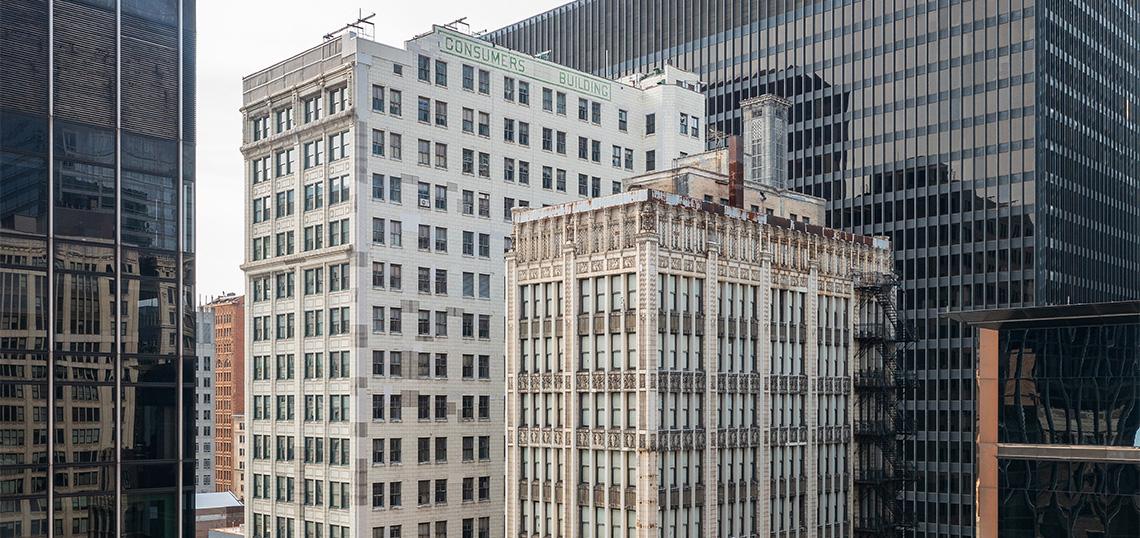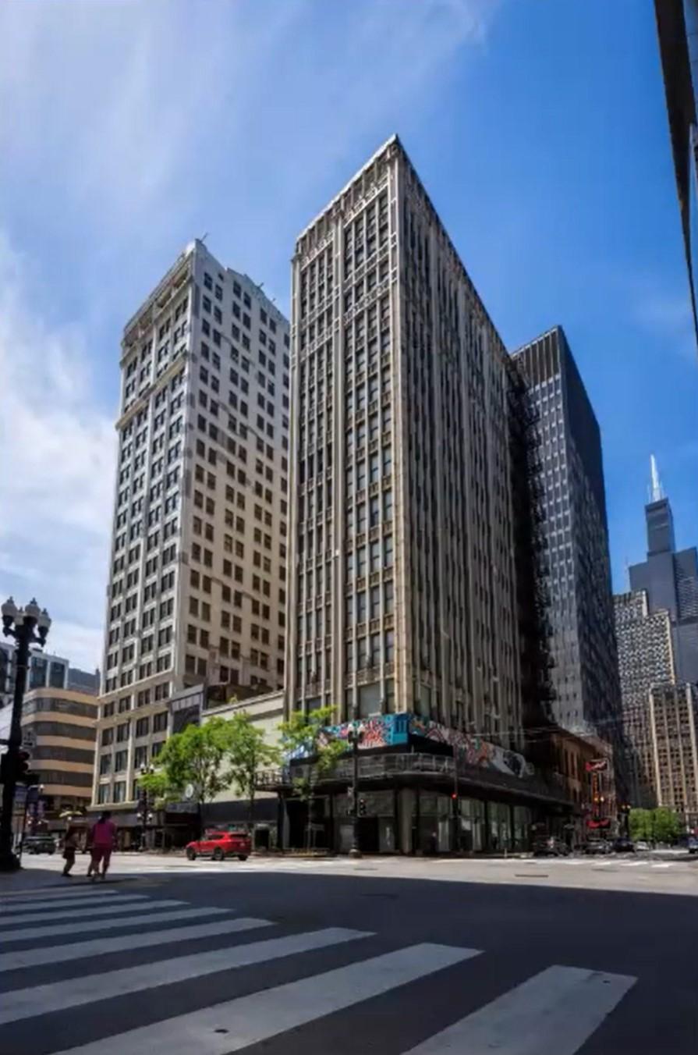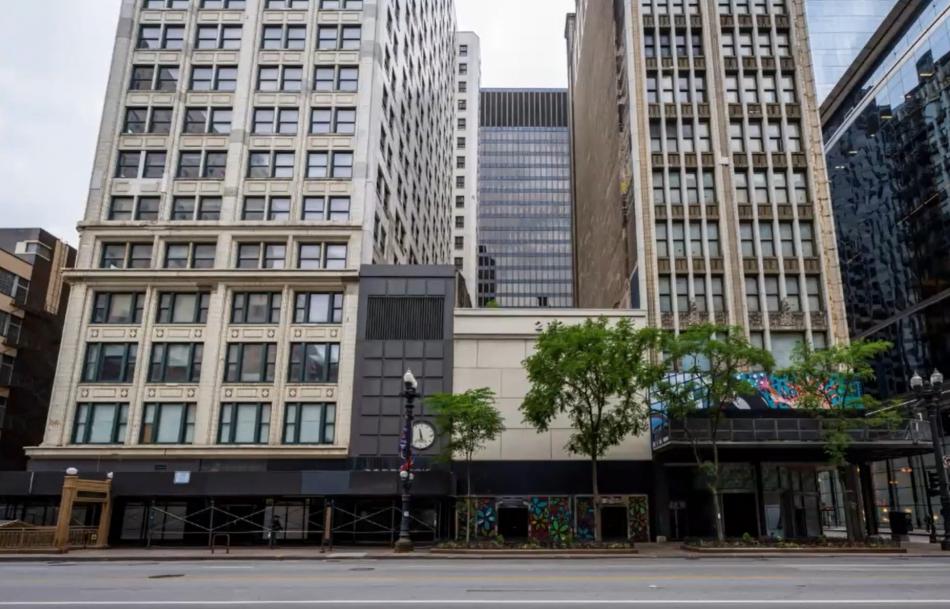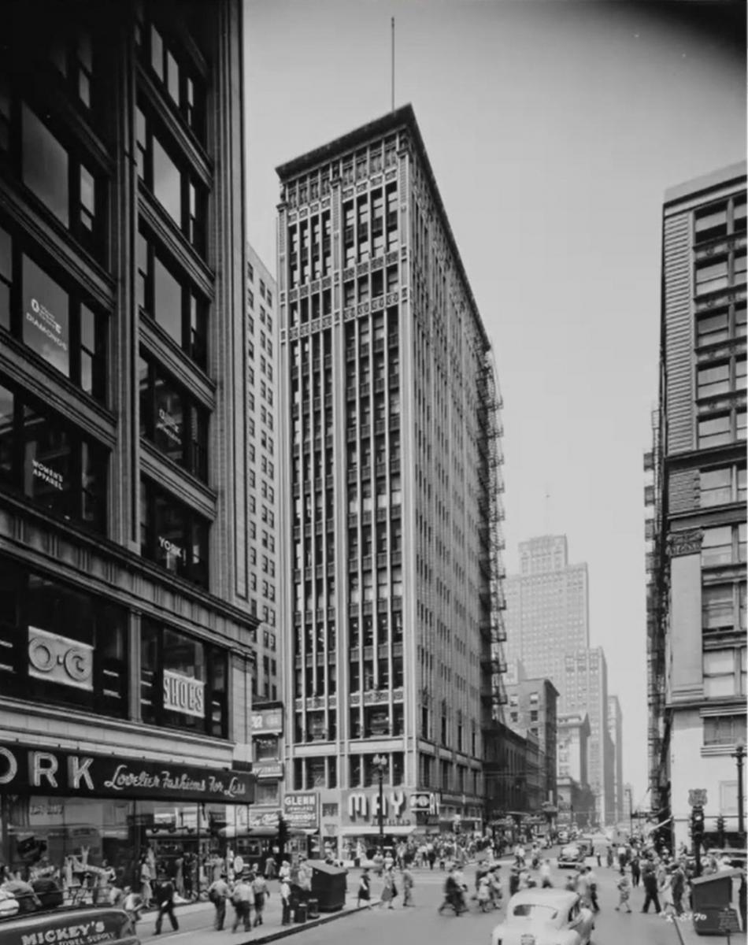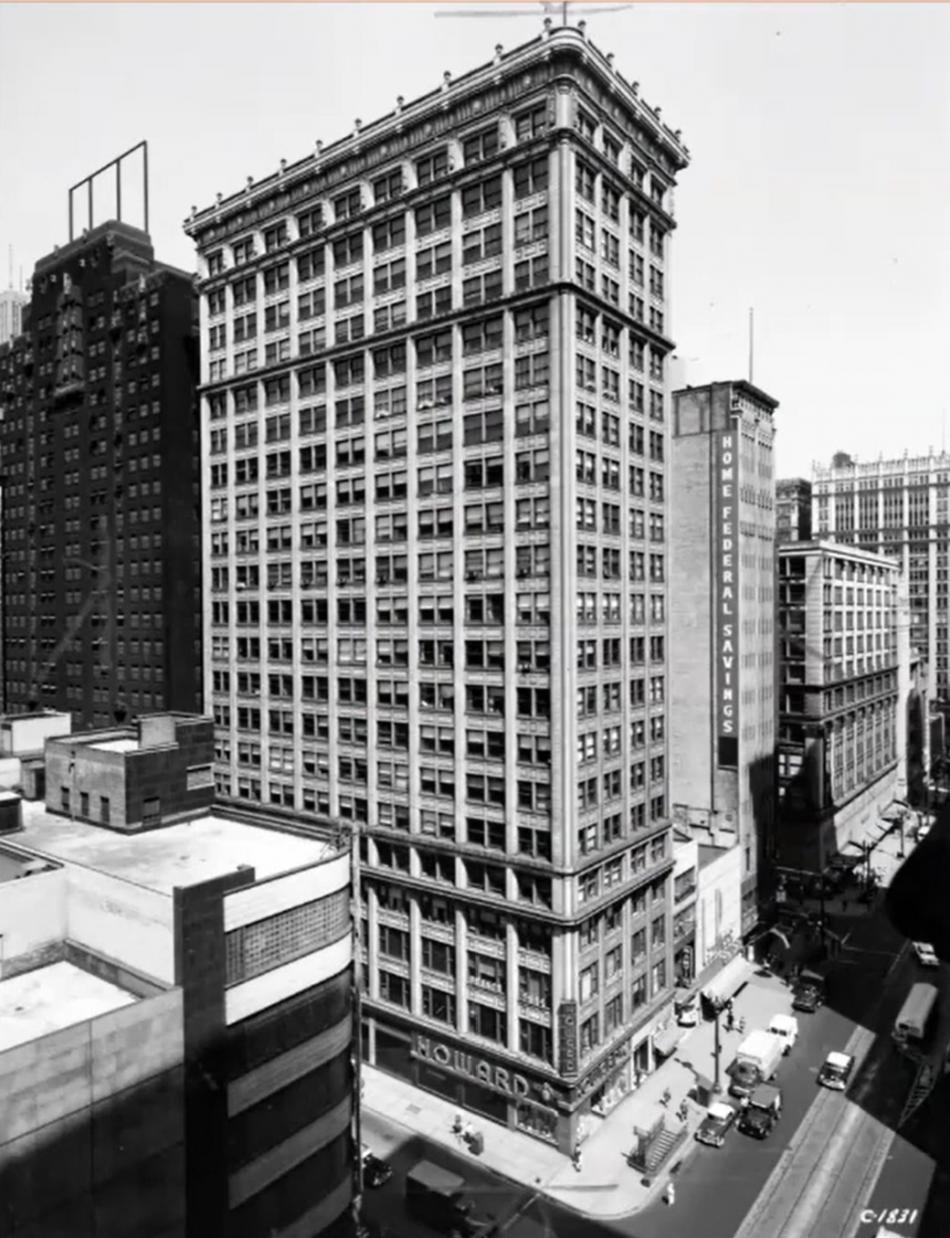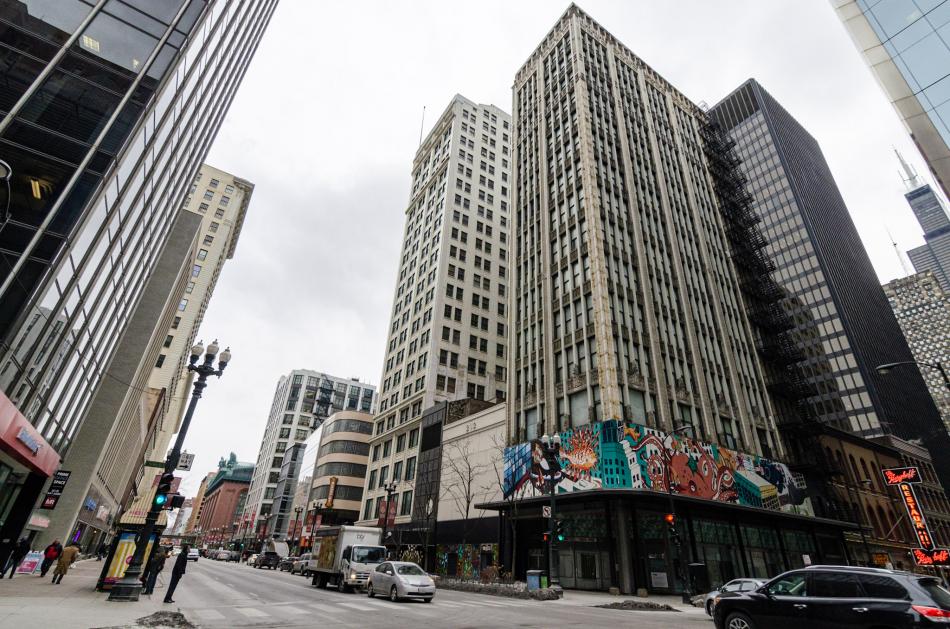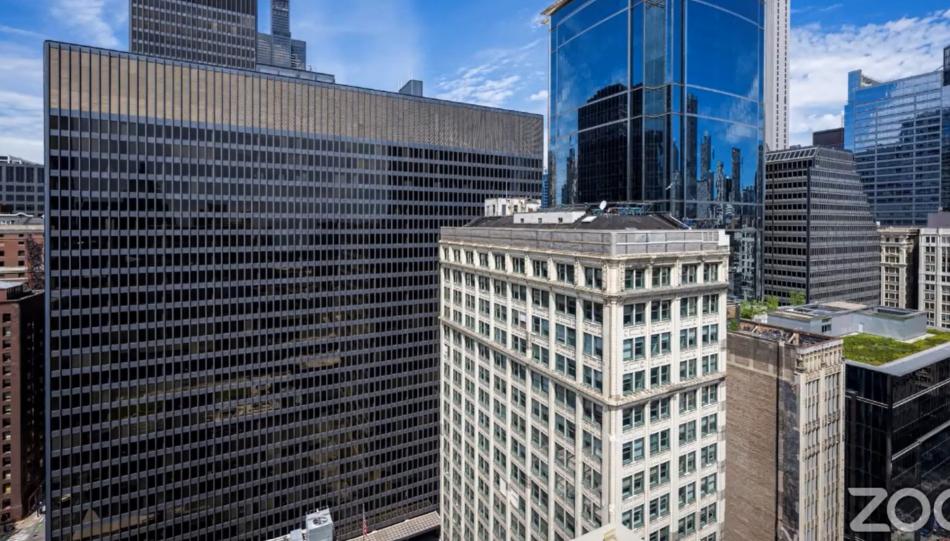The Commission on Chicago Landmarks has approved a final landmark recommendation for the Century and Consumers Buildings, sending the proposed designation to City Hall. With $52 million in federal funds approved to demolish the towers, the GSA is citing security and safety reasons for the Dirksen Courthouse as reasoning to clear this corner of the Loop.
As the GSA has been going through the Section 106 process of the National Environmental Policy Act (NEPA), the structure at 208-212 S. State was demolished due to its poor condition and the fire escapes on the Century Building were removed.
Built in 1915-16, the Century Building at 202 S. State is a strong example of an early 20th century commercial style building which was essentially an early urban mall, with shops on multiple levels where customers would pass through and shop. Designed by Holabird & Roche, the tower is designed with the fundamentals of the Chicago School with technological advancements that allowed for taller buildings with more glass and windows. The tower’s overall slenderness, narrow mullions, and recessed spandrel panels gave a sense of verticality to the building that was accentuated with its white glazed terracotta cladding.
The landmark designation will identify significant features of the Century Building as all exterior elevations including rooflines as well as the first and second floor exterior which exhibits the 1950’s remodel in the International Style. Due to the adjacency to the Dirksen Courthouse and the GSA’s required reuse criteria, the designation would allow for flexibility in allowing building modifications so that a viable reuse could meet all 15 required criteria set forth by the GSA.
Built just a few years earlier, the Consumers Building was completed in 1913 by developer Jacob L. Kesner, with Mundie and Jensen as the architects. Located at 220 S. State, the tower was built as a professional office building with extensive retail space on the lower floors. Also built in the commercial style with the tradition of Chicago School, the building’s steel frame is expressed by a more solid grid-like pattern of narrow, vertical piers and horizontal spandrel bands. The building also retains its lavish interior lobby, with carrera marble on the walls and ceilings with classical revival detailing. A marble staircase sits in an alcove while the space is adorned with decorative bronze fixtures.
The landmark designation will identify significant features of the Consumers Building as all exterior elevations including rooflines as well as the main entrance vestibule and elevator lobby. Due to the adjacency to the Dirksen Courthouse and the GSA’s required reuse criteria, the designation would allow for flexibility in allowing building modifications so that a viable reuse could meet all 15 required criteria set forth by the GSA.
With the GSA continuing the Section 106 process, a draft Environmental Impact Statement released reported that demolition would have a “negative, moderate effect” while adaptive reuse would have a “beneficial, moderate impact.” The final Record of Decision is expected to be announced in February 2024.
With final landmark recommendation approval from the Commission on Chicago Landmarks, the proposed designation will head to City Hall to get votes from the Committee on Zoning and the full City Council. If the city approves the landmark status of the buildings, it will tee up a fight with the federal government who can ultimately decide to still demolish the buildings due to the fact that federal power overrules local ordinances.





