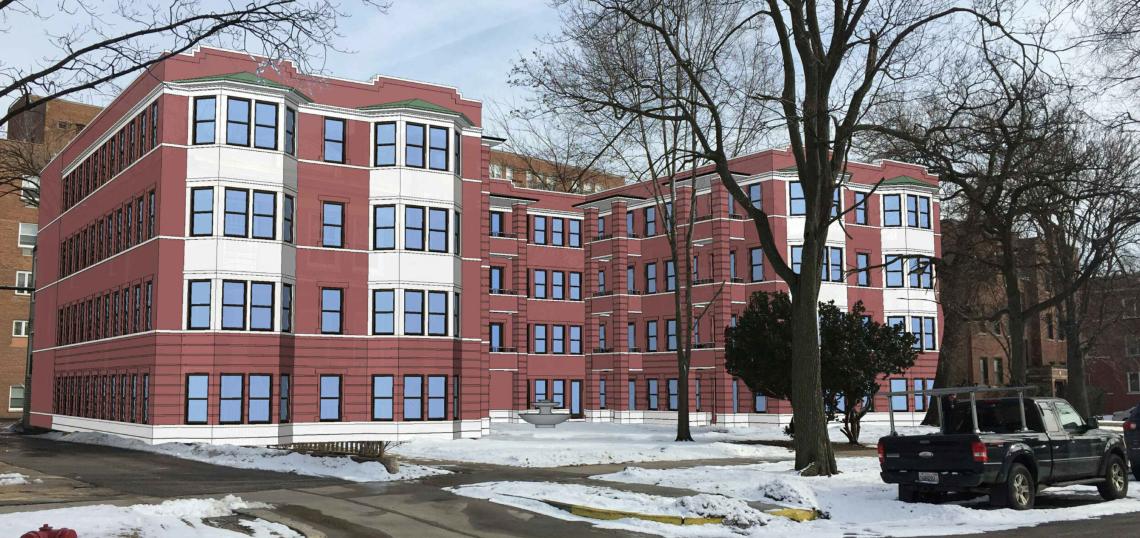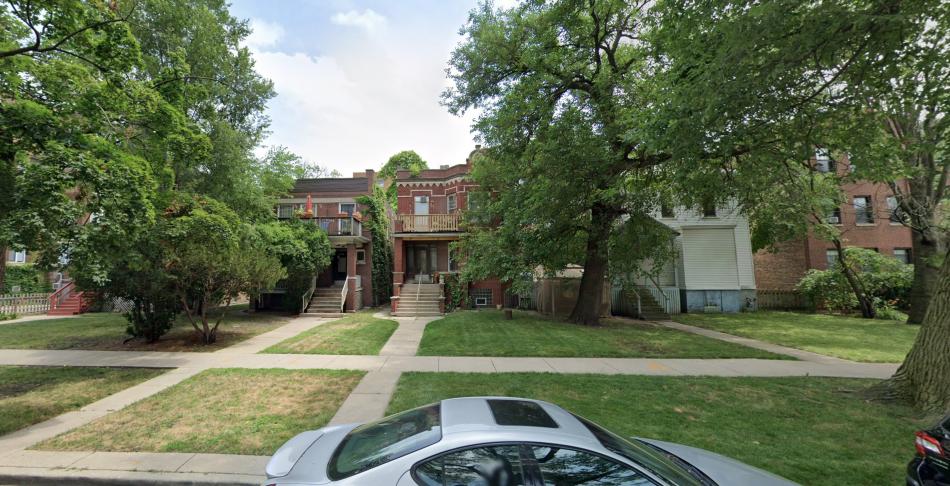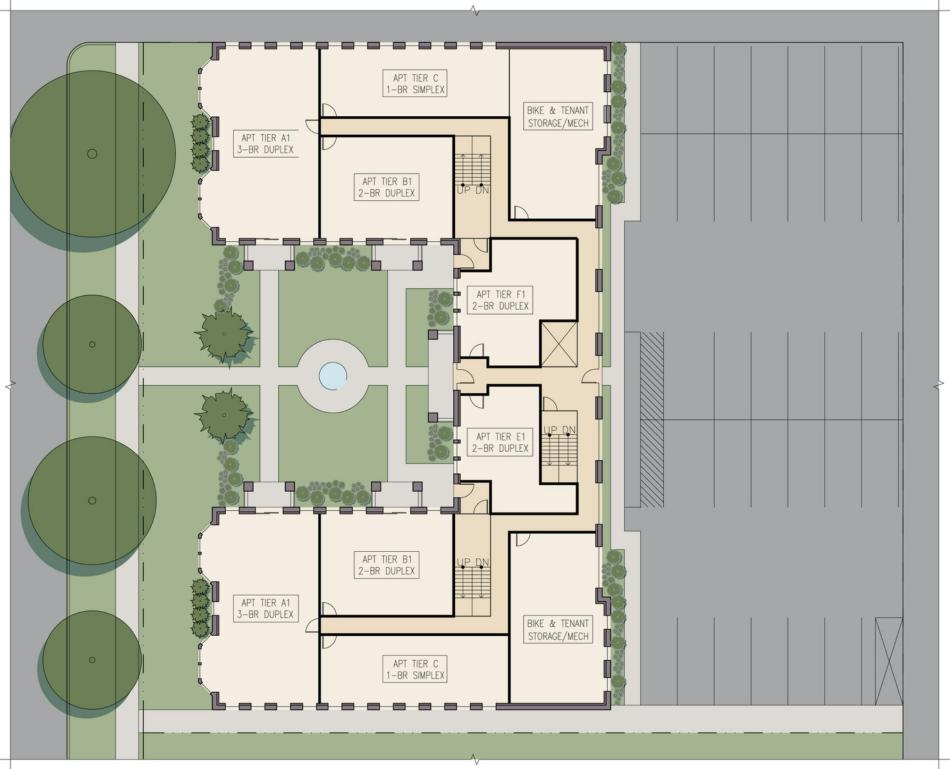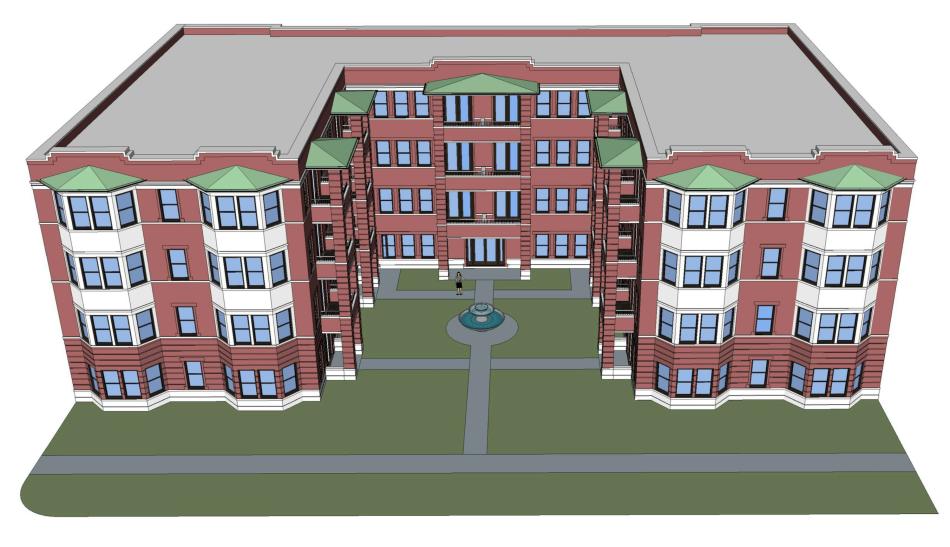The final three demolition permits have been issued to make way for a planned residential development at 4907 N. Paulina. Located midblock between W Ainslie St and W. Winnemac Ave, the project site includes a series of structures that will all be demolished.
Planned by Hayes Properties Inc, the new development will stand four stories tall, reaching 48 feet high. The building will have 32 apartments inside, with a unit mix of one-beds, two-beds, and three-beds. The building will include 27 parking spaces for residents on the back portion of the site.
Designed by Foster Dale Architects, the ground floor will be clad in brick with inverted brick banding and a limestone base. A limestone sill will split the ground floor base and the upper floors clad in Norman brick with decorative limestone and brick details. Balconies on the upper floors will have steel railings.
After a demolition permit was issued for 4907 N. Paulina, three more demolition permits at 4911 N. Paulina, 4915 N. Paulina, and 4917 N. Paulina will clear three two-story masonry buildings to fully clear the site ahead of the new construction. Bridges Excavating Inc will be serving as the demolition contractor.











