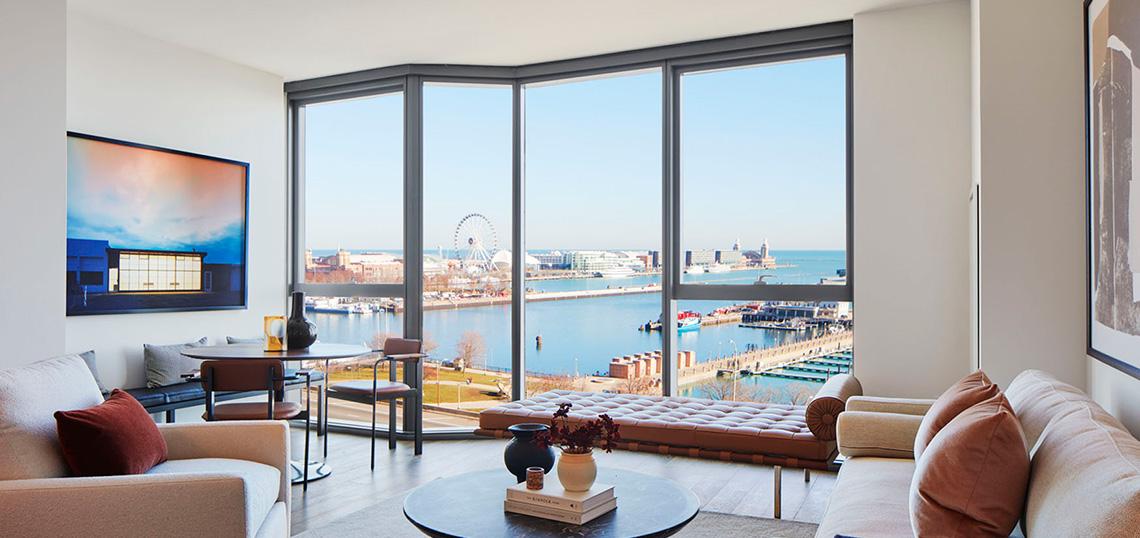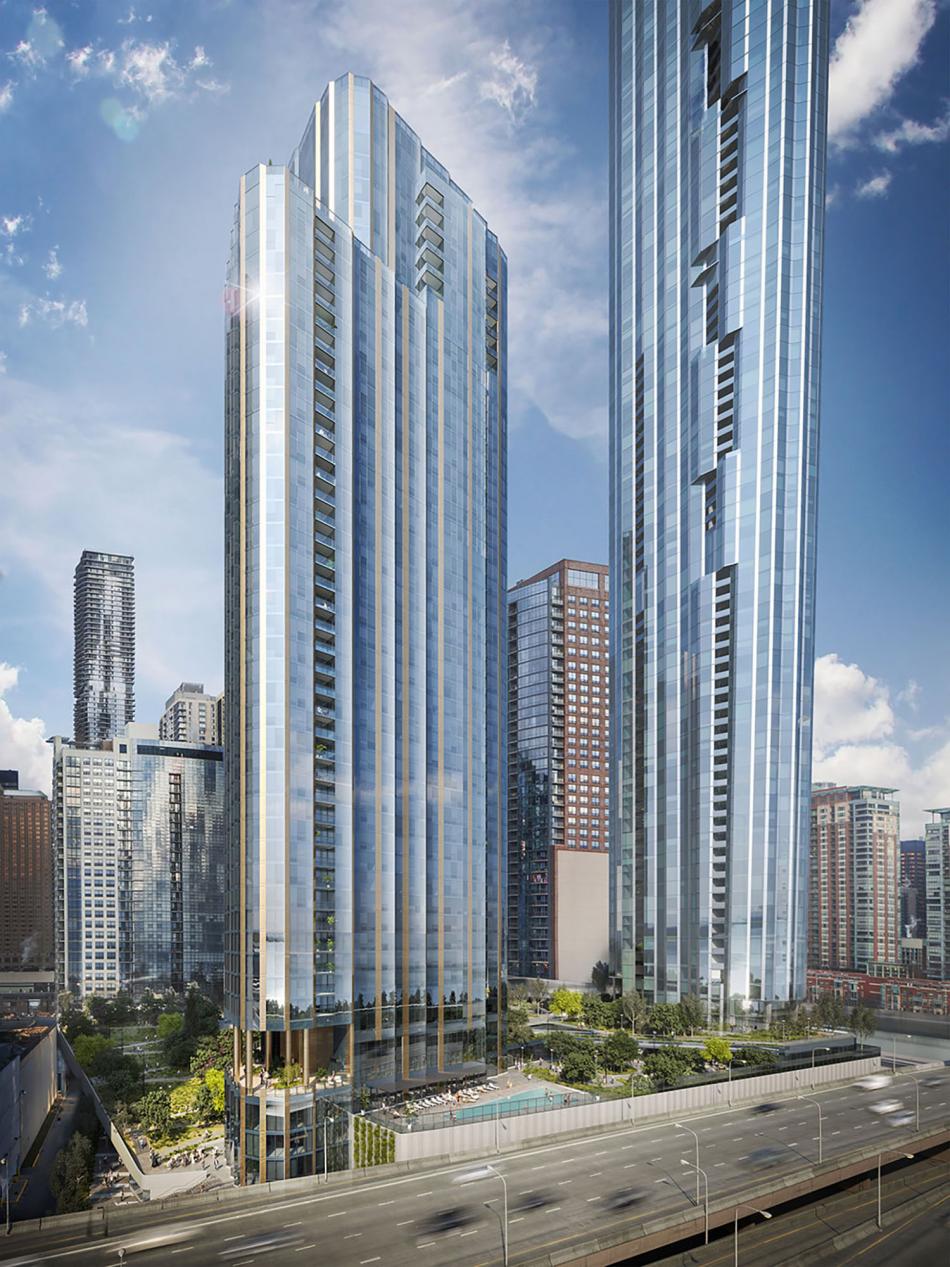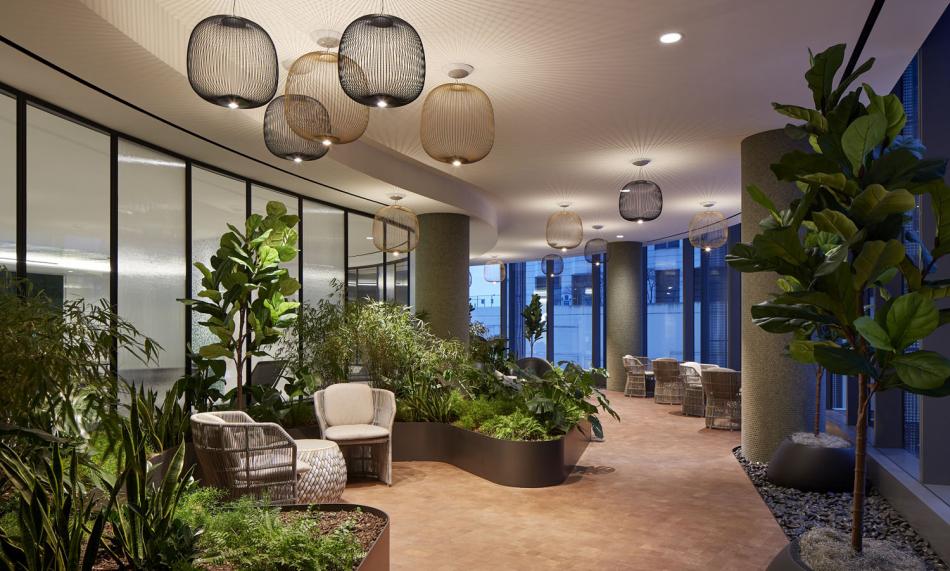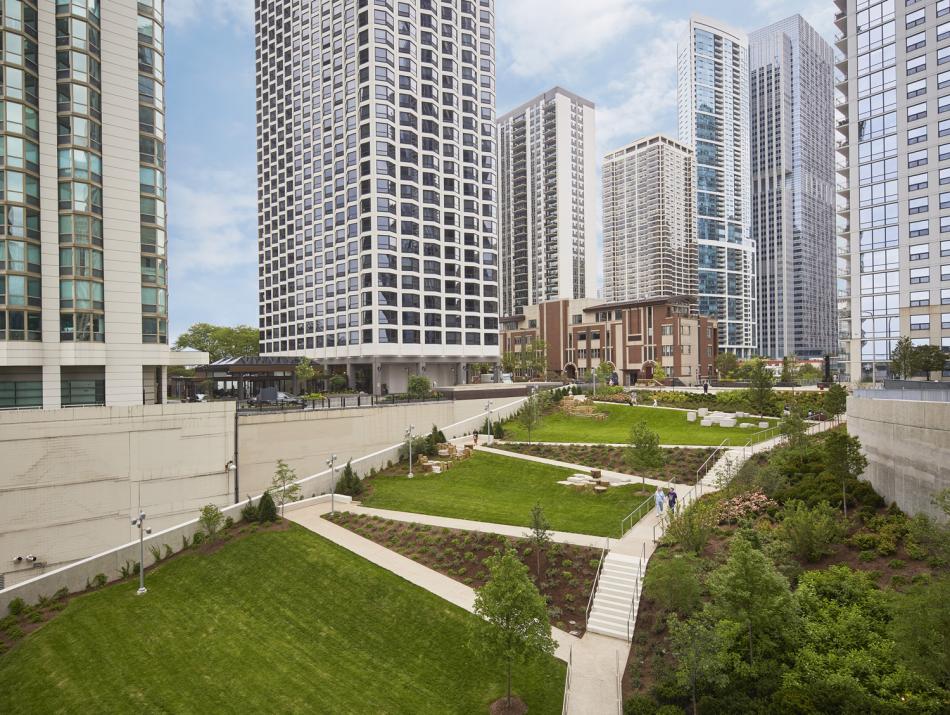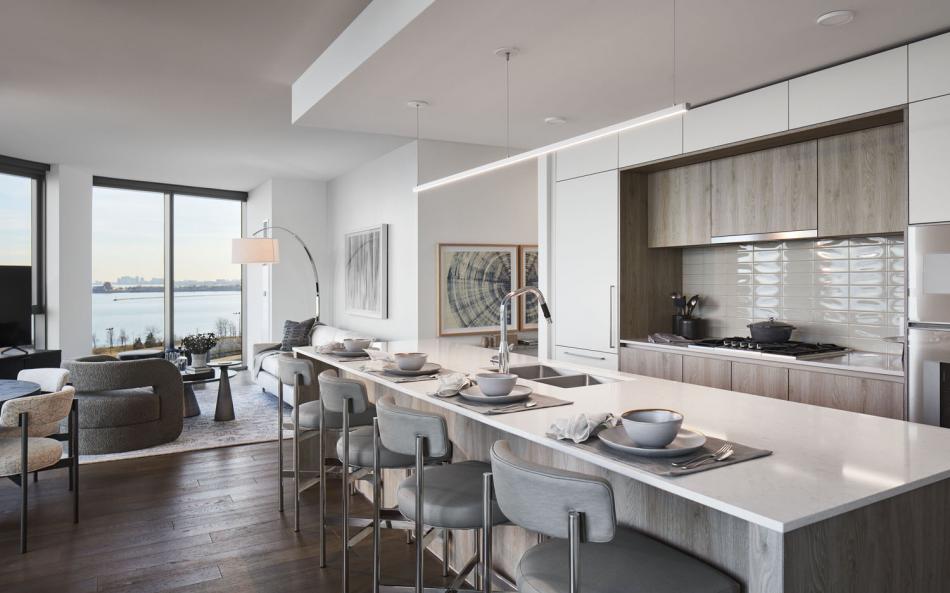Lendlease, along with Magellan Development Group, recently announced first move-ins at Cirrus, the 47-story, 350-unit luxury condominium tower at 211 N. Harbor Drive, within the Lakeshore East neighborhood at the confluence of Lake Michigan and the Chicago River. Developed in conjunction with a new publicly accessible green space, Cascade Park, and the adjacent 37-story Cascade apartment tower, Cirrus offers buyers access to nearly 50,000 square feet of amenity space, making it one of the most highly amenitized for-sale developments in Chicago.
Amenities at Cirrus are designed to support a wide variety of hobbies and interests, reflecting the anticipated mix of resident demographics in the building. Connecting Cirrus and Cascade, both designed by bKL Architecture, is a shared amenity podium whose central community hub houses the mailroom, lounge areas and a multi-purpose room. Along the perimeter are a soundproof Jam Room fully equipped with musical instruments, podcast recording equipment and seating; Maker’s Space outfitted with worktables, tools and supplies; game room with golf simulator and billiards; screening room; children’s playroom; and indoor splash pad.
The podium’s wellness amenities include an indoor lap pool; heat therapy pool; fitness center with adjacent yoga/spin studio; HIIT training area and locker rooms; and massage and steam rooms. Overlooking Cascade Park from the podium is the Conservatory, a plant-filled oasis offering residents a place to connect with nature throughout the year. Other shared amenities include a dog-washing station, and indoor and outdoor dog runs.
Cirrus-exclusive amenities include a coworking lounge with conference rooms and a resort-style outdoor pool with an adjacent lounge. On the 41st floor is a wine tasting room, separate show and prep kitchens with dining area and chef’s corner lounge, and outdoor terrace with grilling stations and a fire pit – all overlooking breathtaking views of Lake Michigan and the city skyline.
Beyond the building, Cirrus also offers direct access to Cascade Park, the 0.8-acre green space created for both residents and the public. Designed by Claude Cormier + Associés, whose vision was executed by Confluence, the park features lush landscaping, passive wellness features, meandering pathways, outdoor living rooms for recreational use, terrace seating and a dog run. As part of the overall vision for the development, Cascade Park established a significantly improved connection between the Lakeshore East neighborhood and the lakefront with its terraced landscape design that slopes from North Harbor Drive to Lower Lake Shore Drive and a new bike and walking path that connects Lakeshore East Park in the heart of the neighborhood to the Lakefront Trail.
Cirrus condominiums include 12 different one-, two- and three-bedroom floor plans ranging in size from 650 to nearly 3,000 square feet and priced from the mid-$400,000s to $2.9 million. Floors 42-47 feature two-, three- and four-bedroom penthouse homes, including one duplex, ranging from 1,558 to 3,695 square feet and priced from $1.8 million to $5 million. Two townhome residences measuring more than 3,000 square feet are located at ground level and priced from $1.8 million. Views in each unit are enhanced by floor-to-ceiling windows and 9-foot ceilings, and all include laundry rooms, walk-in closets with custom organizer systems, wide-plank flooring and keyless entry. Many also have private balconies.
Prospective buyers can view six models showcasing the high-end finishes all homes at Cirrus will feature. Kitchens include best-in-class Snaidero cabinetry, quartzite countertops and decorative tile backsplashes; Gaggenau wall ovens, speed ovens and gas cooktops; Bosch built-in recirculating hoods; Gaggenau integrated refrigerators; Bosch integrated dishwashers; Dornbracht faucets; and Franke stainless steel undermount sinks with disposal. Snaidero cabinetry, quartzite countertops, Dornbracht faucets, walk-in showers with frameless glass doors, frameless wall-mounted illuminated mirrors with medicine cabinets, and porcelain tile on floors and walls bring a spa-like quality to the primary and secondary baths.
In accordance with Lendlease’s global commitment to sustainability, health and wellness, the development partners are on track to obtain LEED Gold and Fitwel certifications for both Cirrus and Cascade.





