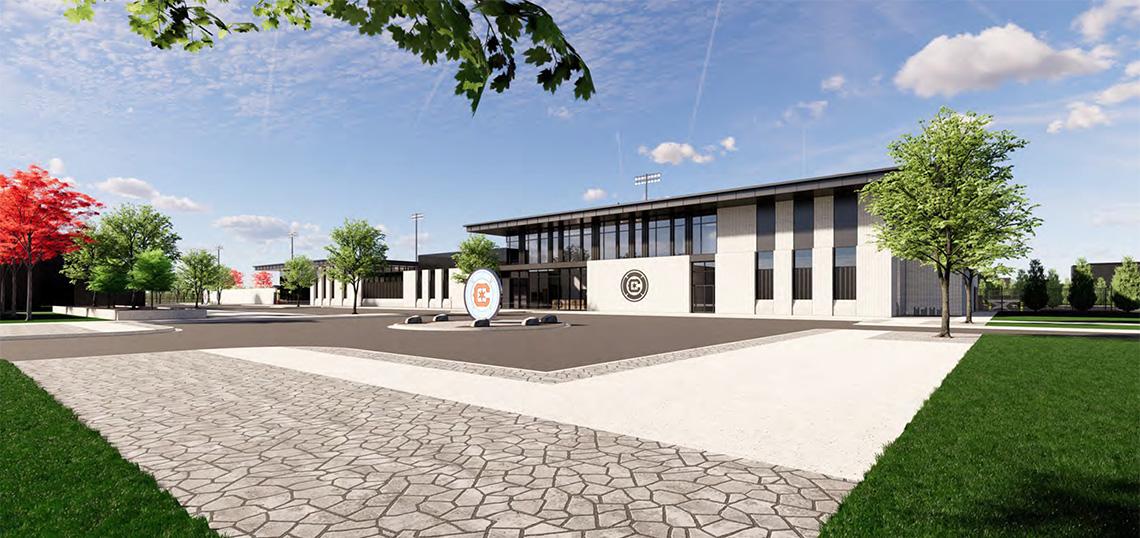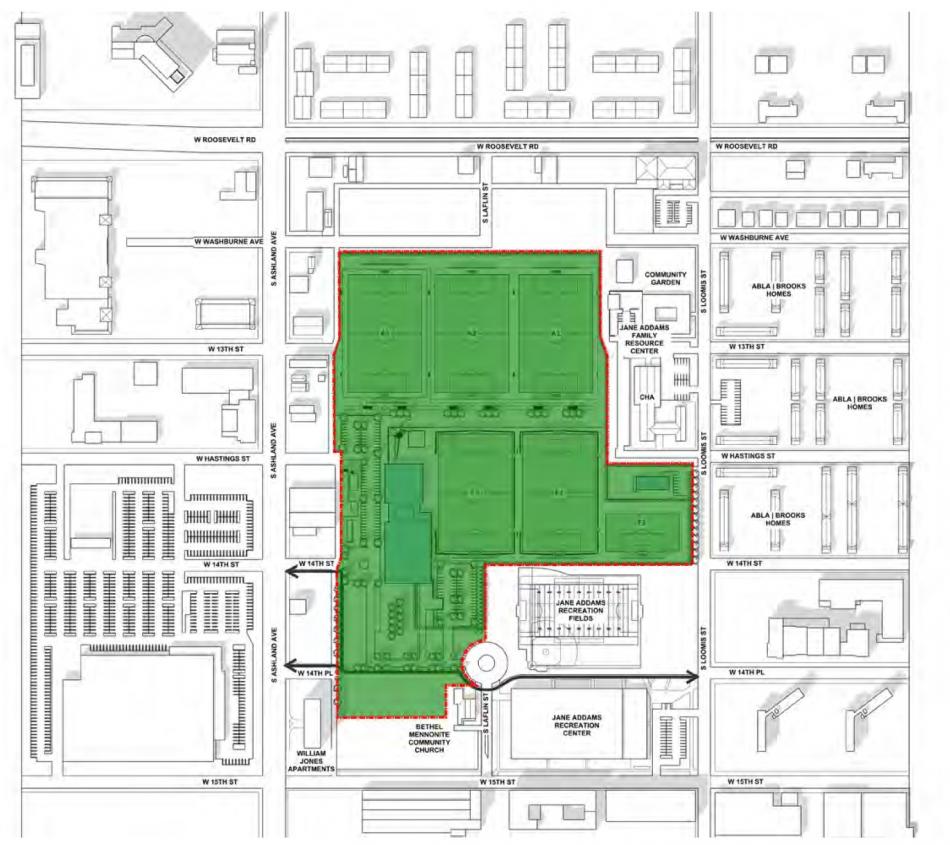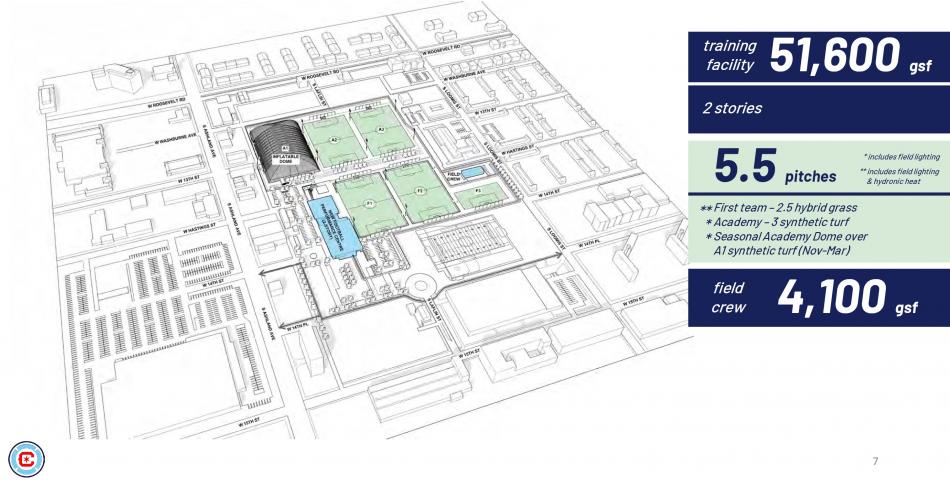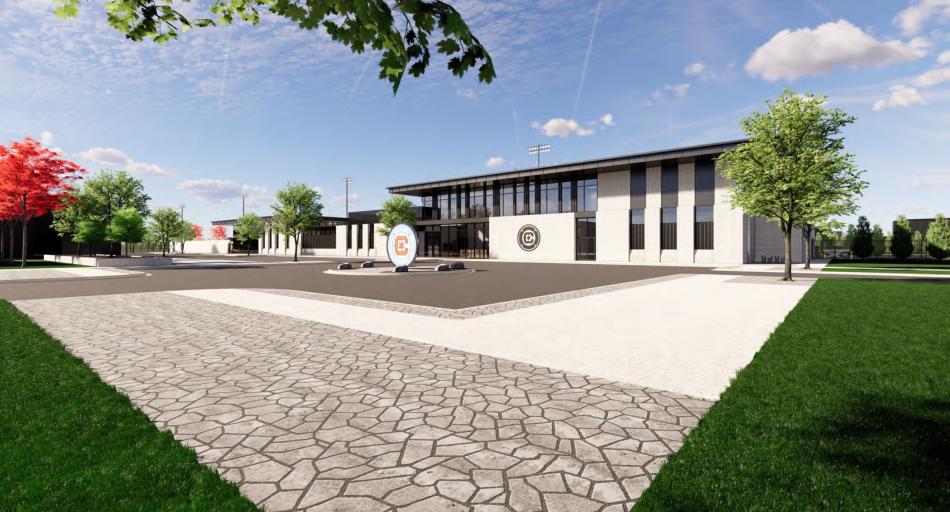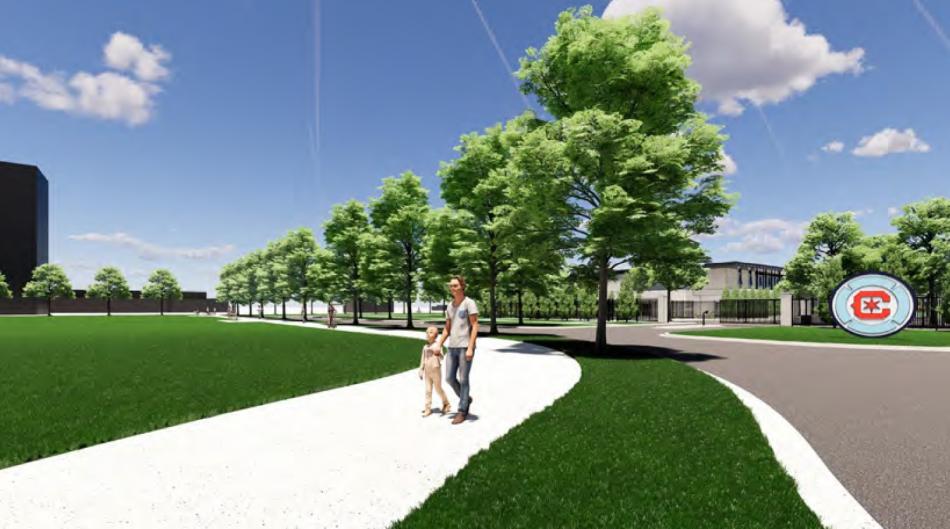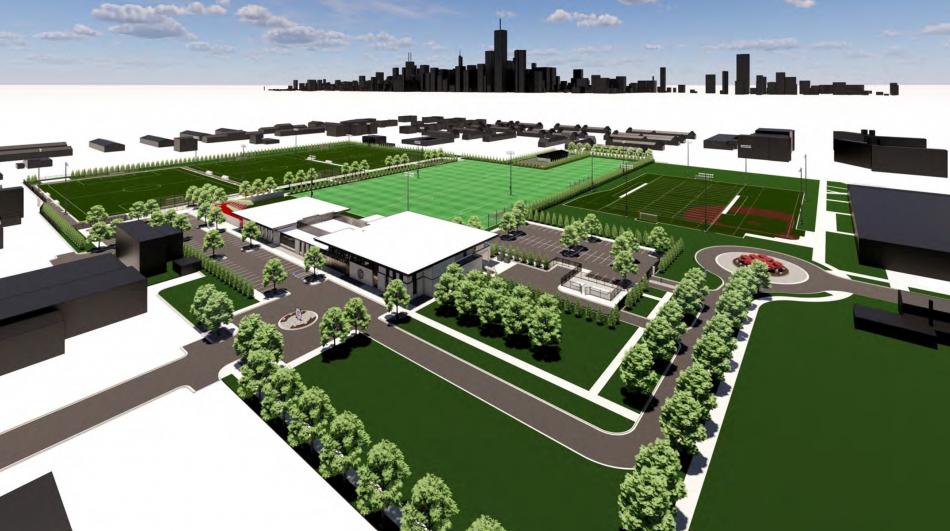A building permit has been issued for the Chicago Fire’s planned training facility in the Near West Side. Located within the CHA’s Roosevelt Square masterplan, the 23.3-acre site is generally bounded by W. Roosevelt Rd, S. Ashland Ave, W. 14th St, and S. Loomis St. The property was previously occupied by portions of CHA’s former ABLA Homes.
As a complex for the team to prepare for matches and improve the team, it will include two and a half hybrid grass fields for the team and three synthetic turf fields for the Chicago Fire Academy. An inflatable dome will be placed on top of the northwest field during the colder months from November to March.
With Crawford Architects on board for the design, the training facility will measure 53,000 square feet and stand two floors high, down from an original 95,000 square-foot, three-story plan. On the ground floor, program space will include locker rooms, medical space, workout space, hydrotherapy, and a video room. The second floor will host offices, a cafeteria, and meeting space for team operations. A 4,100 square foot building for the field crew will be located just off S. Loomis St and W. Hastings St.
The campus will include a pedestrian greenway corridor through the site. Starting at the intersection of S. Loomis St and W. 14th Pl, the pathway will run through the site over to S. Ashland Ave and W. 14th St.
Projected to cost $75-80 million, the project will be entirely privately funded by the team, with no city financing. The city recently announced the signing of a ground lease between the Chicago Fire FC and the Chicago Housing Authority that will generate $40 million in revenue for CHA over the next 40 years which will be applied towards the agency’s housing initiatives.
This first permit issued for the project will allow for the construction of the one-story maintenance building for field crew and site work for the practice fields. Pepper Construction will be leading the construction of the facility which is targeted for a Summer 2024 opening.





