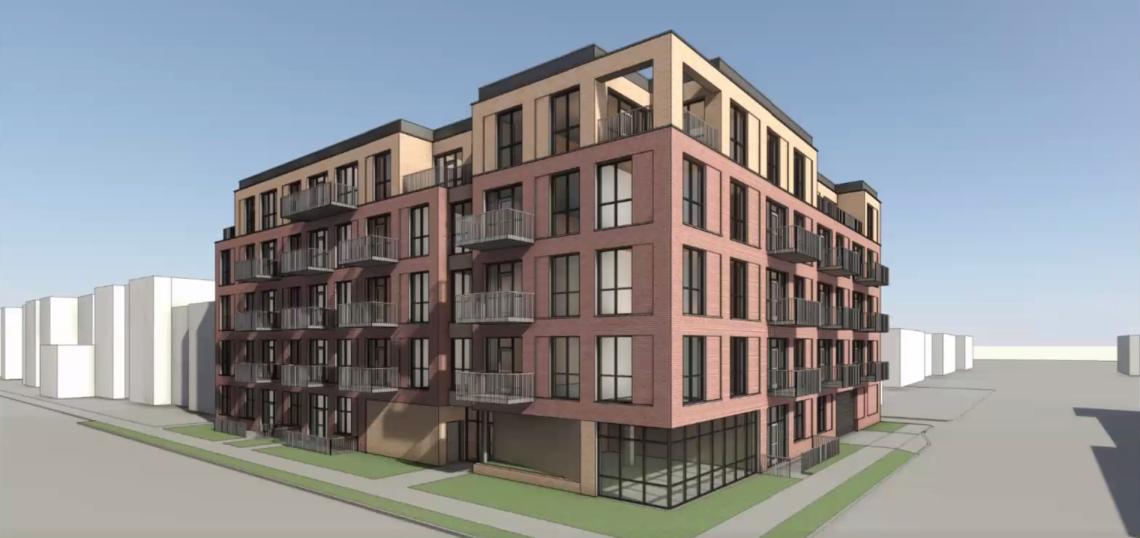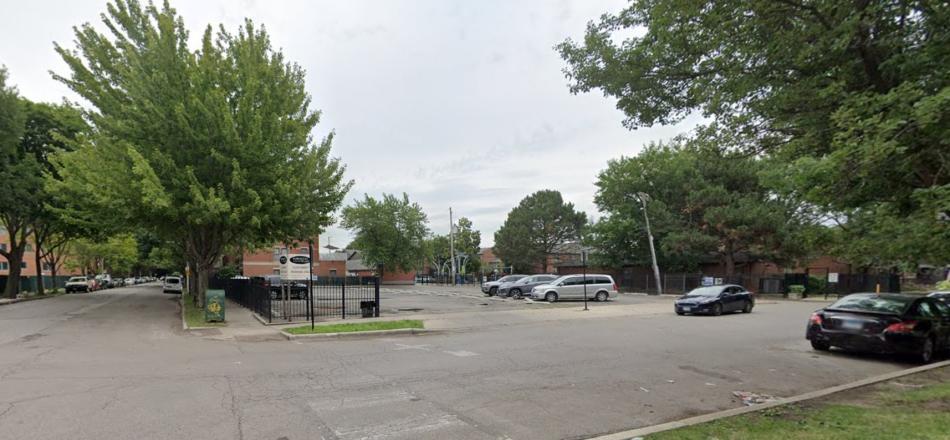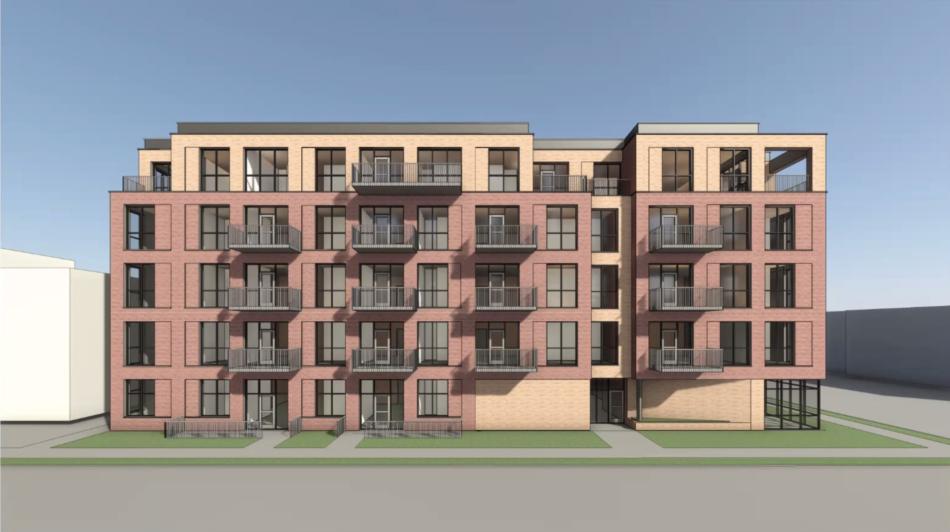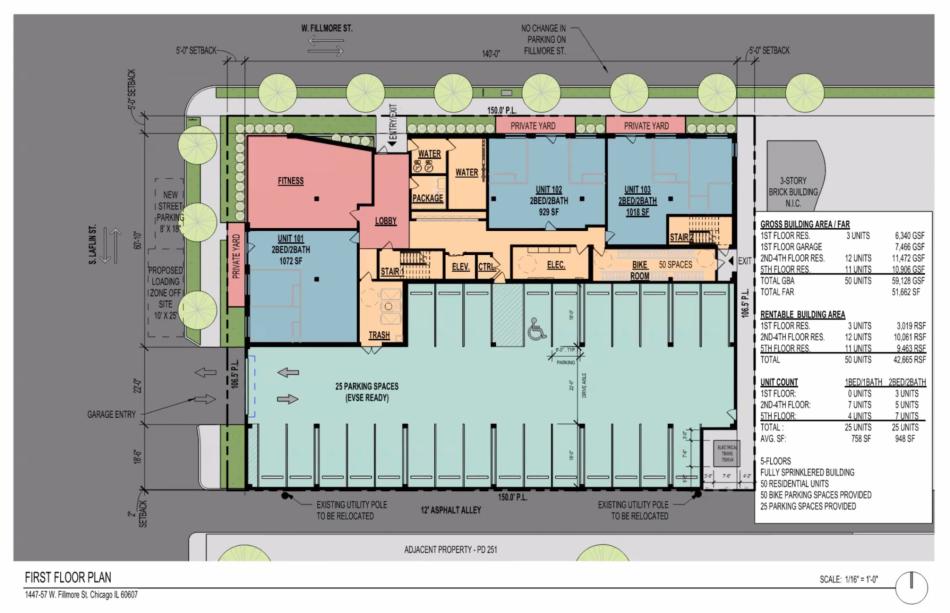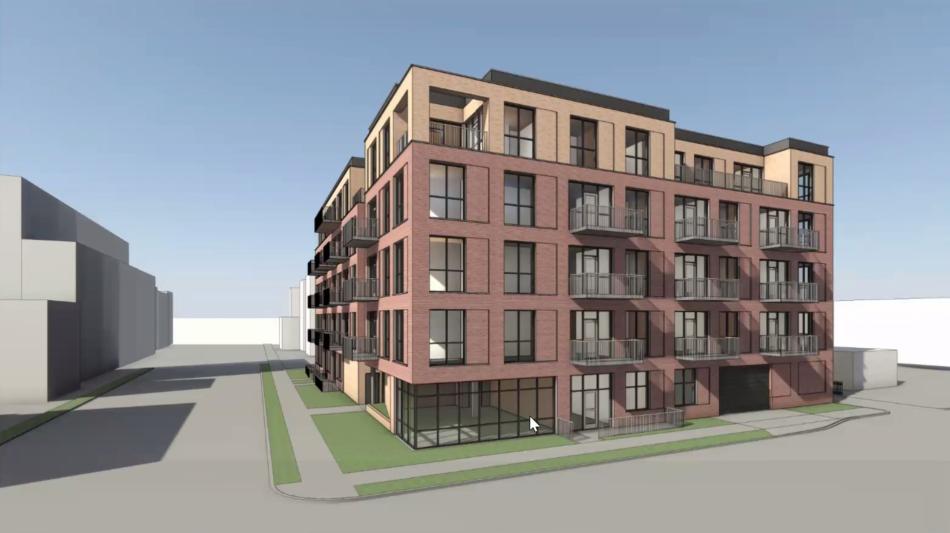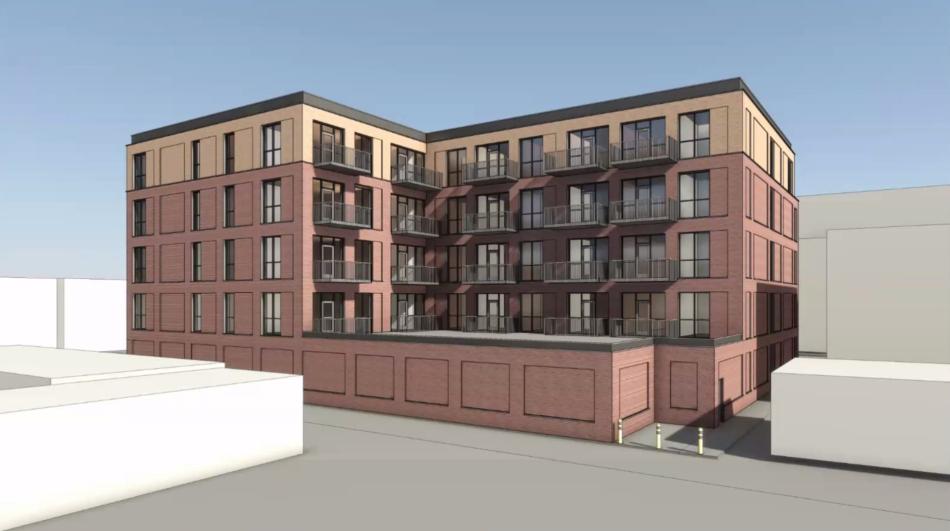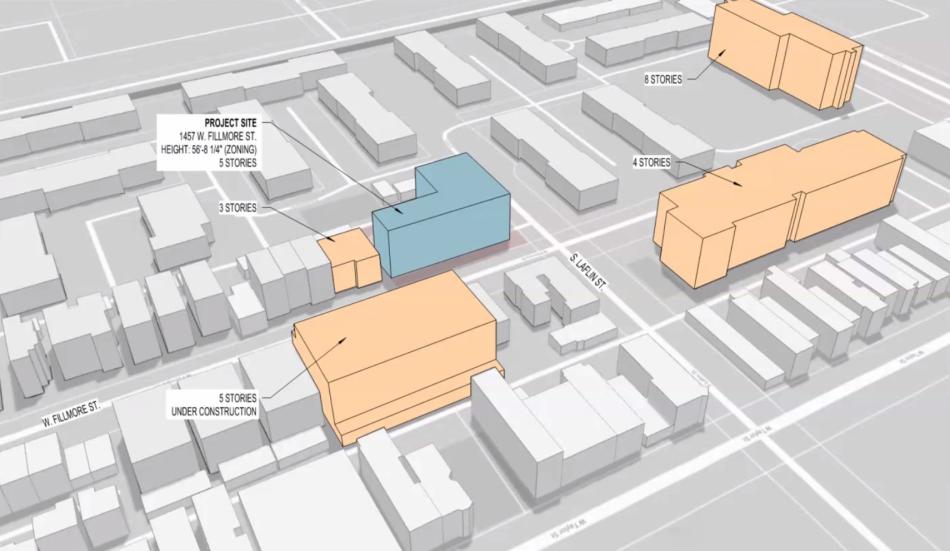Residents responded positively to a five-story residential development being proposed at 1457 W. Fillmore which was presented to the local community last night via a Zoom call with 28th Ward Alderman Ervin. Planned by 4Corners LLC, the project site is a surface parking lot at the southeast corner of W. Fillmore St and S. Laflin St.
Designed by Kennedy Mann, the five-story residential development would include 50 residential apartments, 25 car parking spaces, and 50 bike parking spaces with no commercial space. To meet ARO requirements, the building will include 10 affordable units out of the 50 apartments.
On the ground floor, the residential entry will be along W. Fillmore St with a fitness center amenity at the corner of the building. Two residential units will fill out the W. Fillmore St frontage and one apartment will face S. Laflin St. Bike parking and vehicular parking will be located in the back of the building. The bike room will be accessible from a side access walkway that connects the bike room to W. Fillmore St and cars will enter the garage via a curb cut on S. Laflin St.
The upper floors will have the remaining 47 apartments with typical floors having 12 units per floor and the fifth floor having 11 units. All apartments will have private balconies or terraces. The project’s unit mix includes 25 one-beds and 25 two-beds.
Rising approximately 60 feet tall, the five-story building has been designed with a brick exterior. To break down the massing of the building, different colors of brick are used on the ground floor, middle floors, and fifth floor. Insets and setbacks around the building, especially on the fifth floor contribute to the intent to reduce the visual mass of the building. The building sets back five feet from both W. Fillmore St and S. Laflin St, providing space for landscaping and private patios for the ground floor apartments.
To allow for the scope of the proposed $18.5 million development, the developer is seeking to rezone the site from B3-2 to B2-3. Approvals will be needed from Alderman Ervin, the Committee on Zoning, and City Council. The development team expects to undergo the zoning process this fall, go through permitting in Winter 2025, begin construction in Spring 2026 and finish construction by mid-2027.





