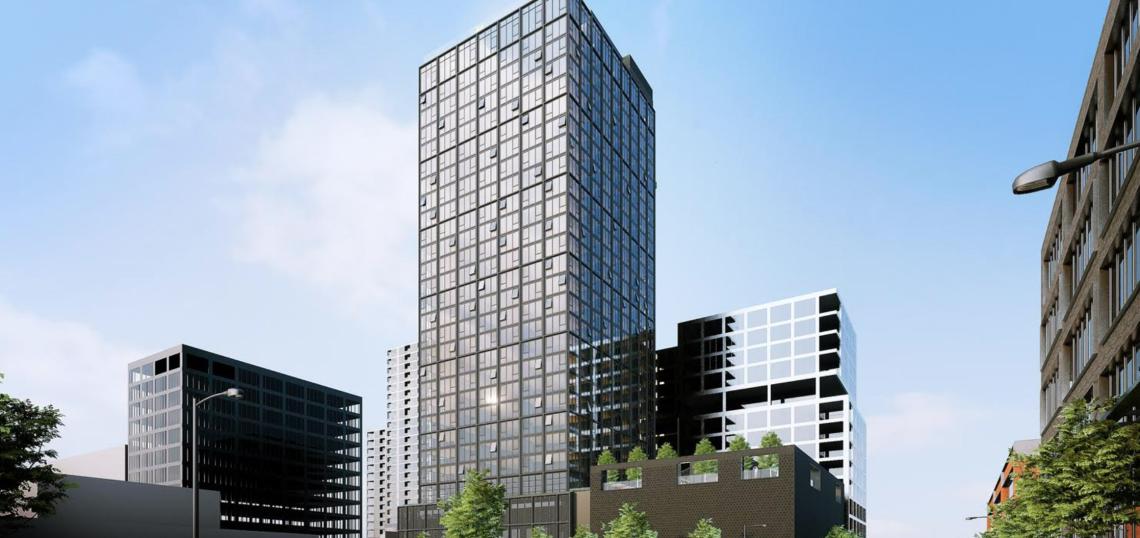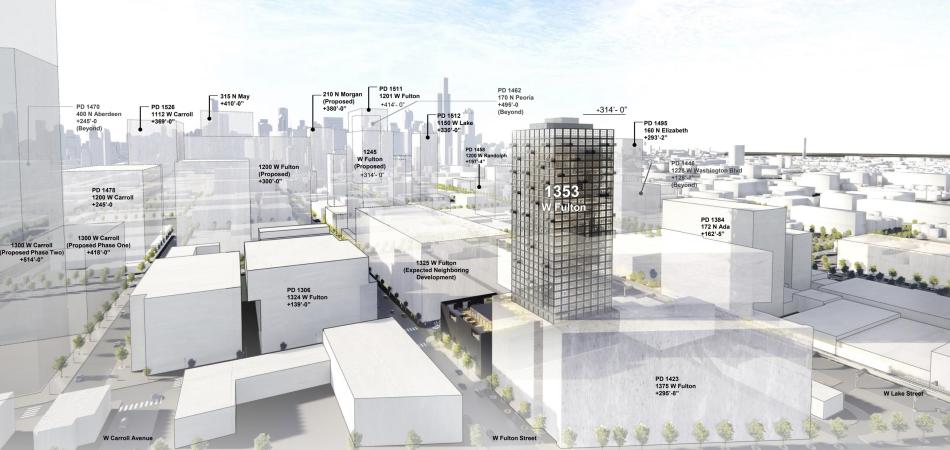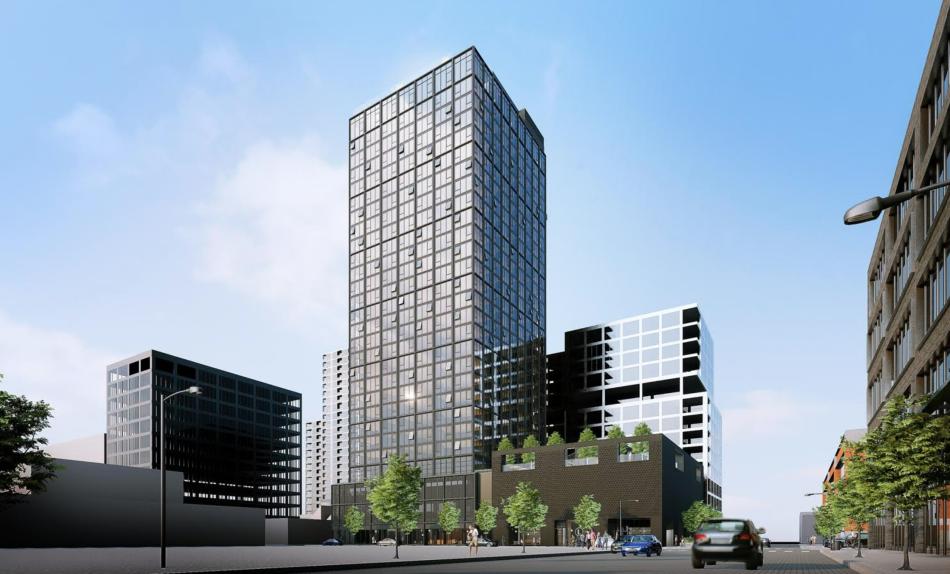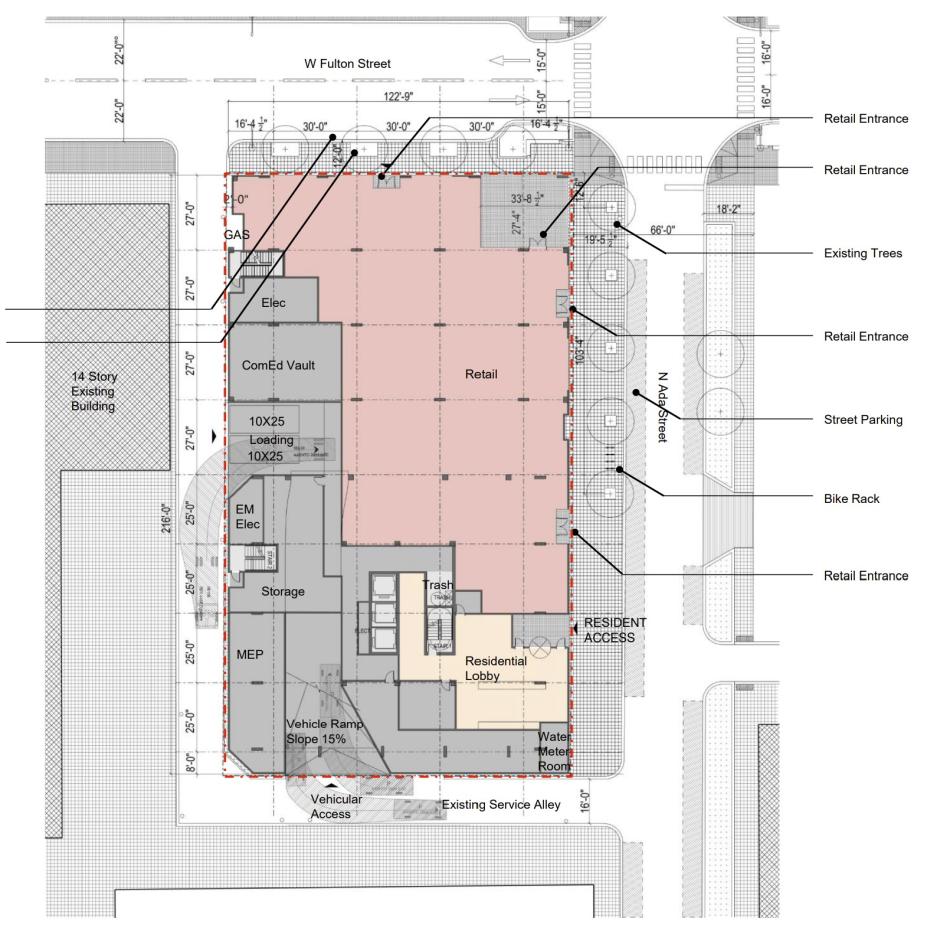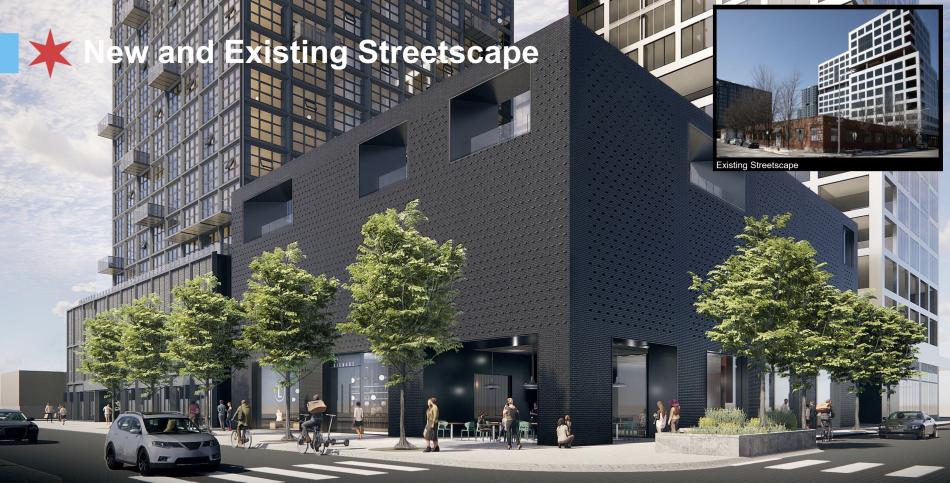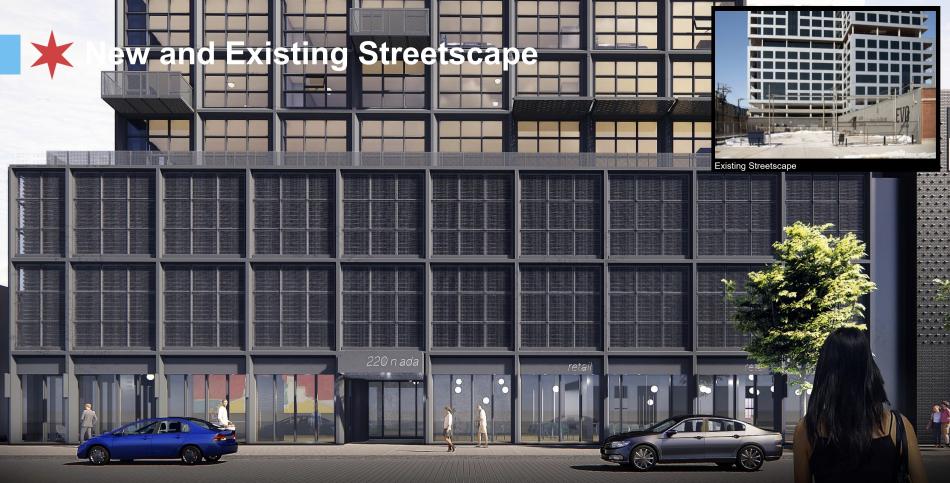A foundation permit has been issued for a mixed-use development at 220 N. Ada. After recently securing $84 million in financing for the project, developers Shapack Partners and CRG have teamed up with KMW Communities to push the $140 million project forward.
Located at the southwest corner of W. Fulton St and N. Ada St, the mixed-use project will include 308 rental apartments, 62 of them affordable at an average of 60% AMI, and 12,300 square feet of ground-floor retail. Apartments include studio, one- and two-bedroom units, as well as nine penthouses. Residents will have access to 115 parking spaces and 58 bike parking spaces.
Designed by Skidmore Owings & Merrill, the 314-foot-tall building features a façade composed of dark gray metal projections, with expansive floor-to-floor windows throughout. The residential units, located on floors 5-28, will be positioned atop a three-story podium and fourth-floor indoor and outdoor resident amenity level. The podium fronts N. Ada St and W. Fulton St and is divided into two masses, with the portion under the residential tower replicating the building’s gridded glass and metal façade. The second half of the podium is wrapped in black brick, with large openings for storefront windows on the ground floor and the terrace on the rooftop.
With Gensler in charge of the interiors, their design incorporates rich textures and warm tones, from leather-clad and jewel-toned velvet furnishings and statement fixtures to richly paneled wall coverings. Drawing inspiration from hospitality design, the interiors exude an inviting ambiance, blending modern elegance with comfort to create welcoming spaces. Residential units will be available in a mix of unit layouts ranging from 400 to 1,400 square feet. Open floor plans include wide-plank wood-style flooring throughout and floor-to-ceiling windows that showcase the building’s architectural detailing and surrounding cityscape. Kitchens are outfitted with wood cabinetry, stone countertops, vertical subway tile backsplash, generous islands and panelized appliances.
220 N. Ada is sustainably designed and will exceed local energy codes, reduce water use, include EV charging stations, provide additional EV-charging readiness, and dedicate a significant area for green roofs and working landscapes. The team is also committed to ensuring 80% construction waste diversion.
With a demolition permit already issued, work is already underway on clearing the one-story warehouse building. A groundbreaking for the new construction is planned for March, with the foundation and superstructure permit now issued in addition to the caisson permit. With completion set for early 2026, Clayco will be the general contractor, with its subsidiary Ventana leading the design and installation of the building’s window-wall façade.





