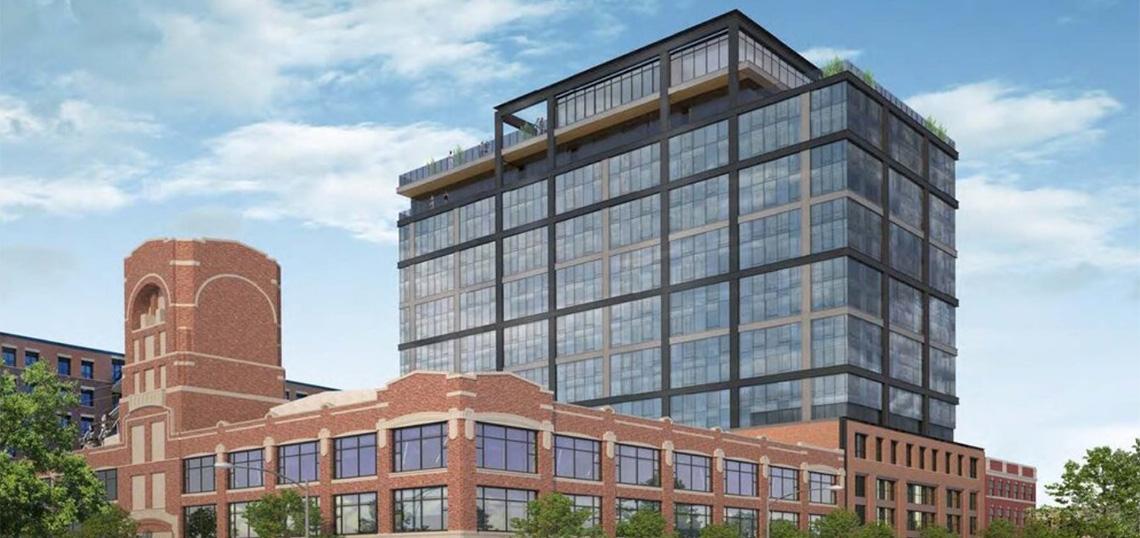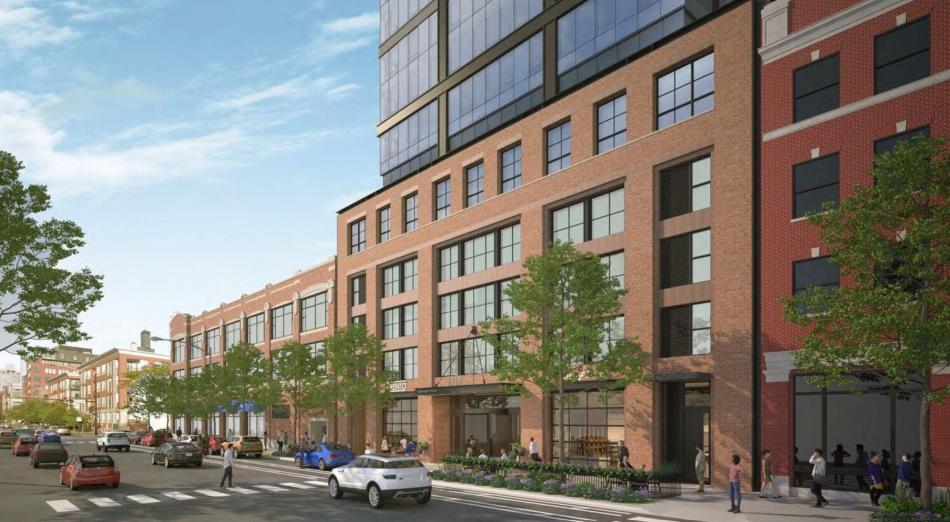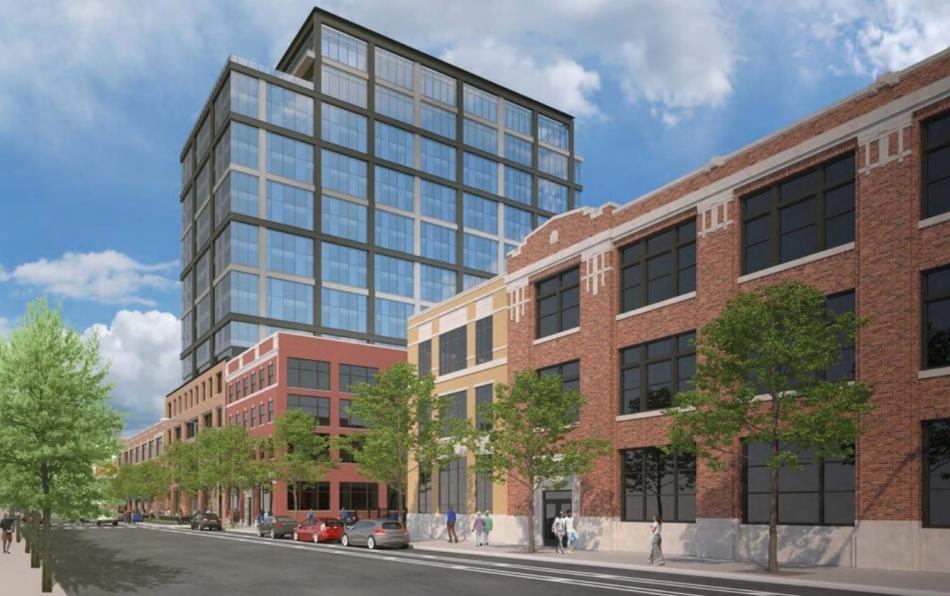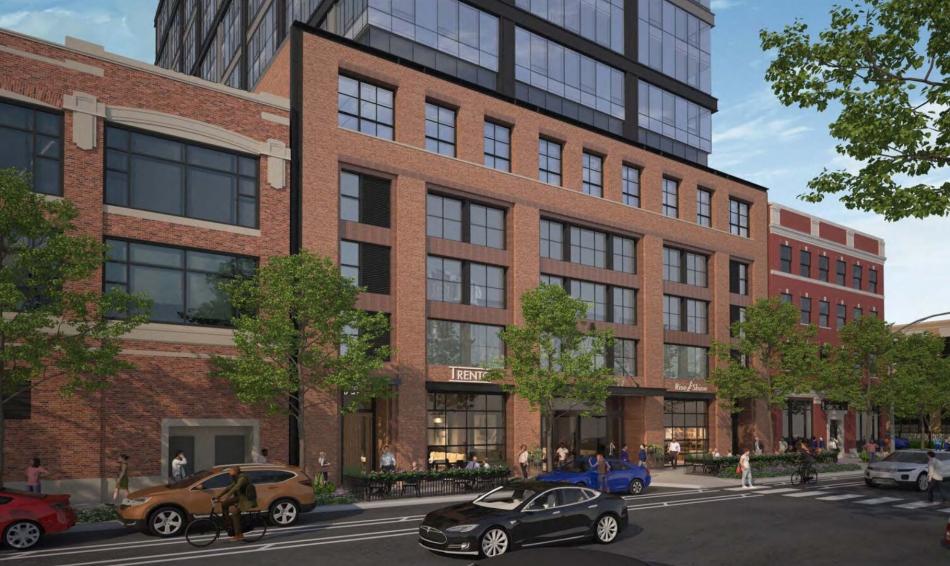A foundation permit has been issued for a mixed-use development at 1217 W. Washington. Located between two adjacent historic buildings, the site is currently a vacant lot that overlooks the intersection of W. Washington Blvd and N. Willard Ct. DAC Developments is collaborating with Melrose Ascension Capital on the project.
Designed by Pappageorge Haymes, the project consists of a 19-story mixed-use tower. Expected to rise 213 feet, the tower will hold 4,000 square feet of retail space and 287 residential units. The apartment mix is expected to be approximately 45% studios, 35% one-bedrooms, and 20% two-bedroom rentals. The building will host 183 parking spaces for residential tenants.
The building meets the ground with a four-story podium that will hold the ground floor retail space, residential lobby, and parking on the upper three floors. The street-facing facade will be made up of brick and punched window openings. The ground floor will open up with storefront glazing and a recessed entry protected by a glass canopy.
Setback 25 feet from the street, the tower portion will be articulated with a metal frame pattern that contrasts with and projects from the glass facade. The top two floors will hold amenity space including indoor programming and an outdoor deck with pool.
With a foundation permit hand, general contractor Focus Construction can get started on the $100 million development. With an approximate 18-month timeline, the development is set to wrap up in Spring 2024.










