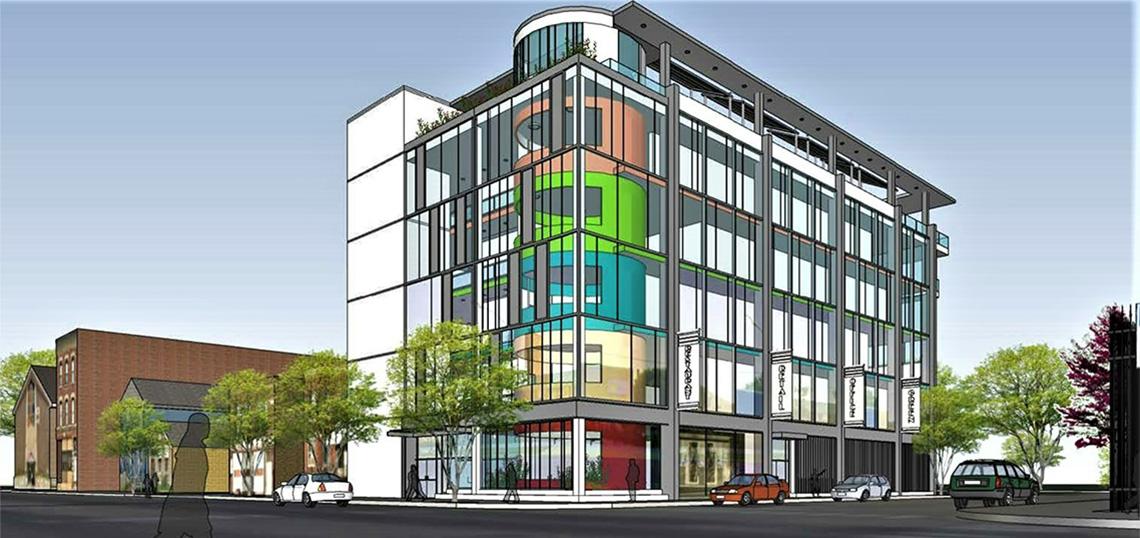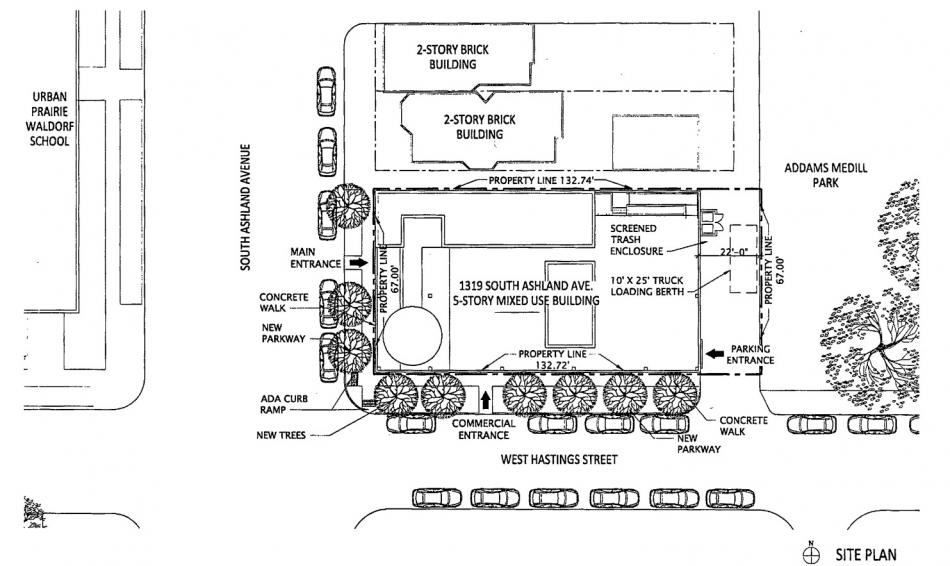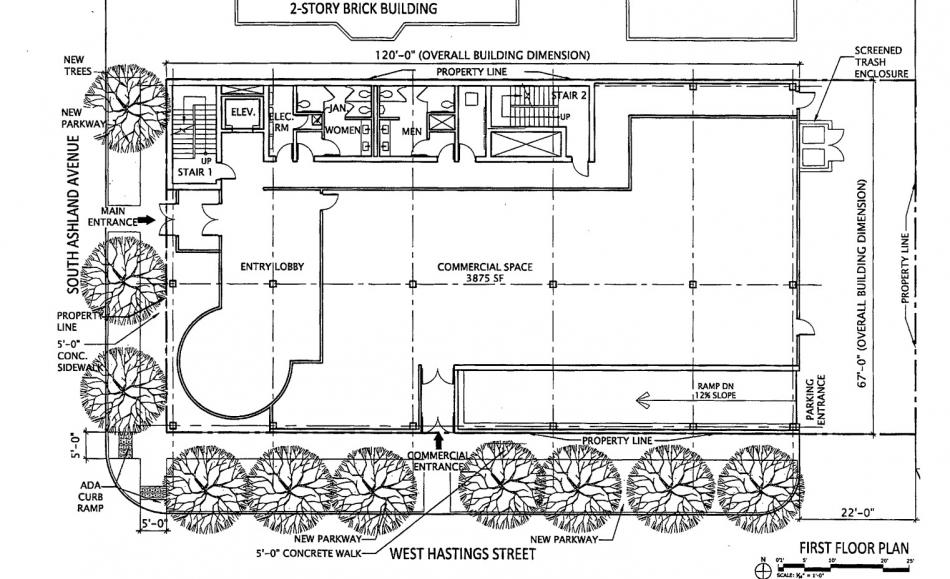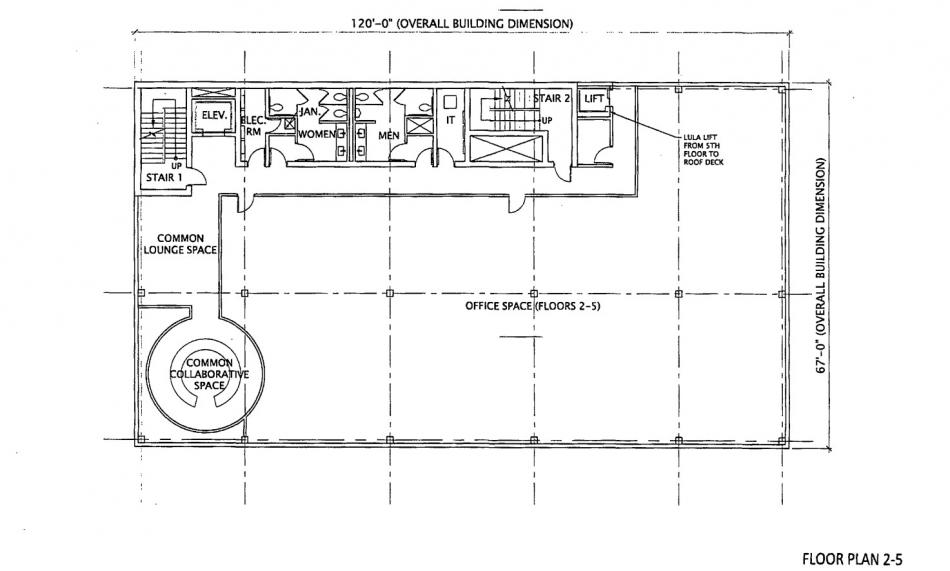A foundation and basement only permit has been issued for 1323 S. Ashland. Located at the northeast corner of S. Ashland Ave and W. Hastings St, the development is being spearheaded by 4S Bay Partners and is near the Chicago Fire Performance Center that recently commenced construction.
Designed by BauerLatoza Studio, the five-story development will have 3,875 square feet of ground floor retail space and four floors of office space on the upper levels. The basement level will provide 8 car parking spaces and 11 bike parking spaces.
Topping out at 70 feet tall, the building will be clad with a high-performance glass curtain wall system and architectural composite panels. The roof of the building will have an outdoor deck for future tenants as well as a photovoltaic array to support the building’s energy needs.
With the initial permit issued, general contractor Accel Construction can begin work on the building. The developer’s website lists a mid-2024 completion.










