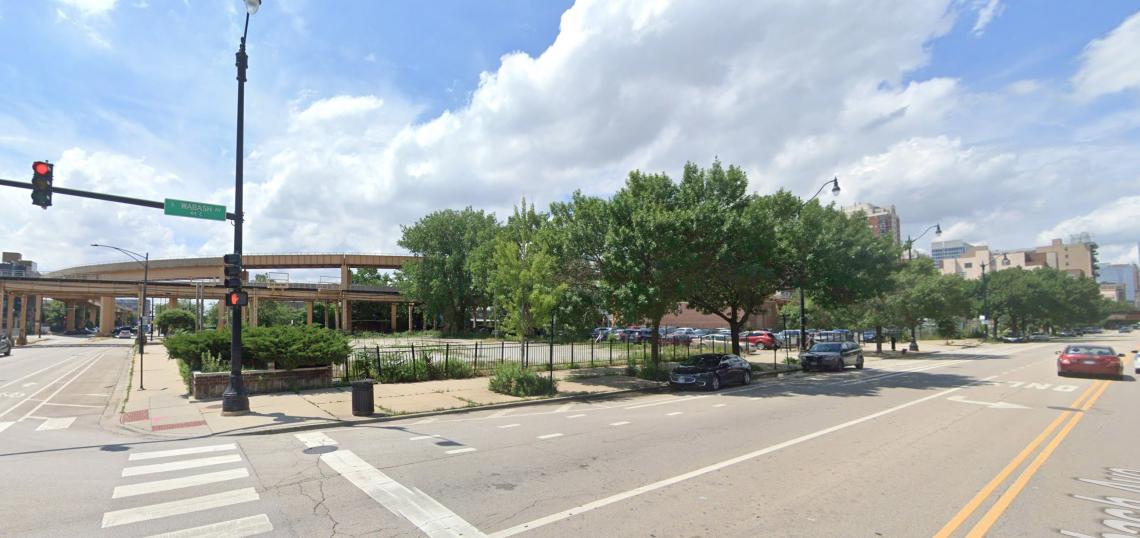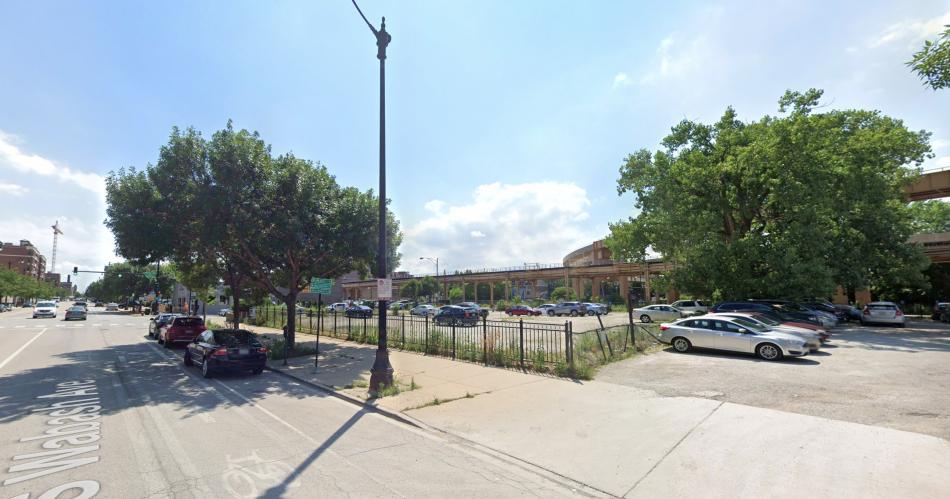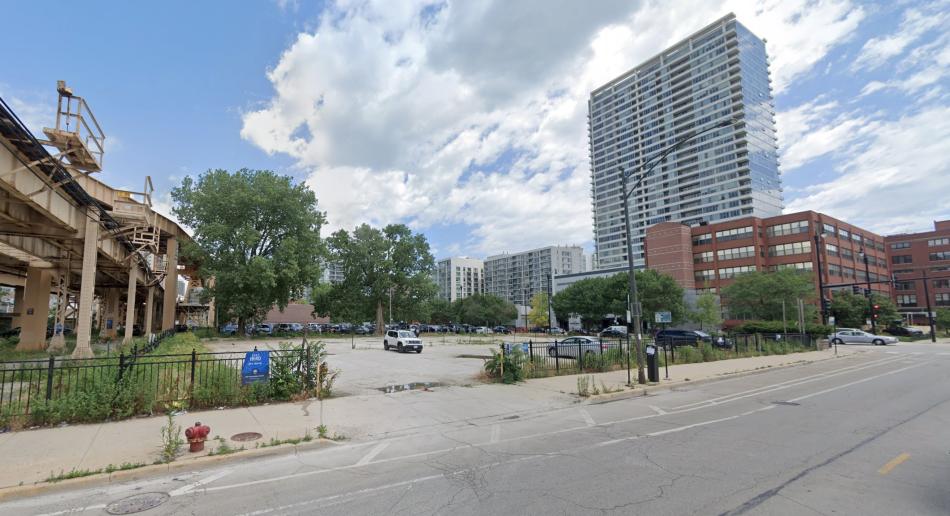A foundation permit has been issued for a mixed-use development at 1730 S. Wabash. Planned by CMK Companies, the project site is located at the northwest corner of S. Wabash Ave and E. 18th St. The property is currently a surface parking lot.
With Pappageorge Haymes Partners serving as the architect, permit filings indicate the development will be 12 stories tall with 110 residential units. The ground floor will have commercial space and the building will provide 80 parking spaces on the first and second floors.
With the site zoned DX-5, the mixed-use development is likely proceeding as-of right, avoiding a review by City Hall and associated committees including the Chicago Plan Commission and Committee on Zoning. Renderings or drawings have not been made public at the time of writing. Developer CMK Companies is keeping busy in the area, with permits issued or in the works for developments at 1630 S. Wabash, 1700 S. Wabash, and 1723 S. Michigan.
With the foundation piles permit already issued, this permit issuance will allow general contractor Brandts Build, LLC to construct the building’s foundation and superstructure up to the second floor of the building. A full building permit has been filed and is undergoing the review process. A timeline for construction and completion is currently unknown.









