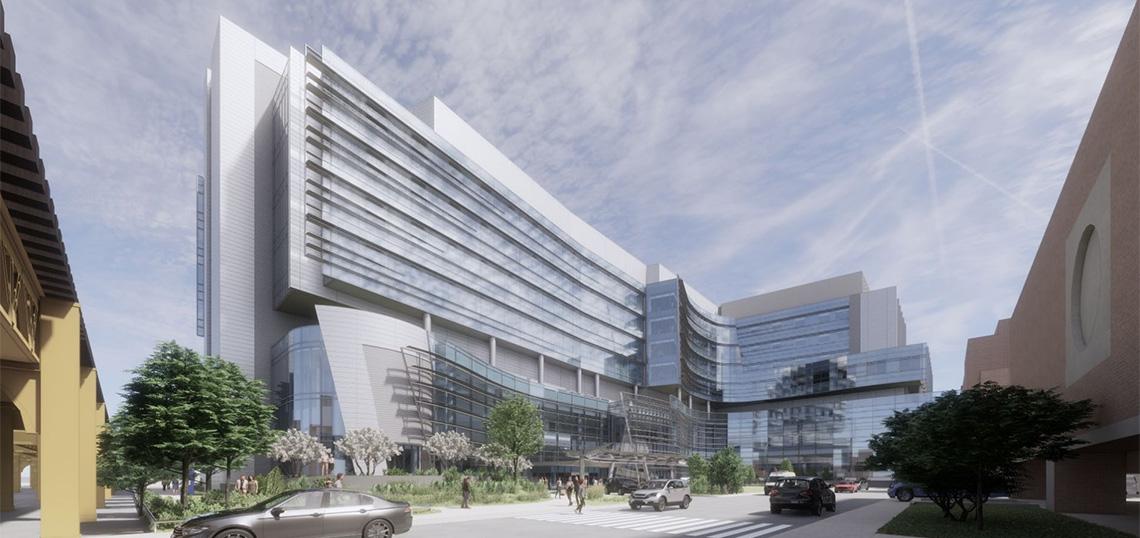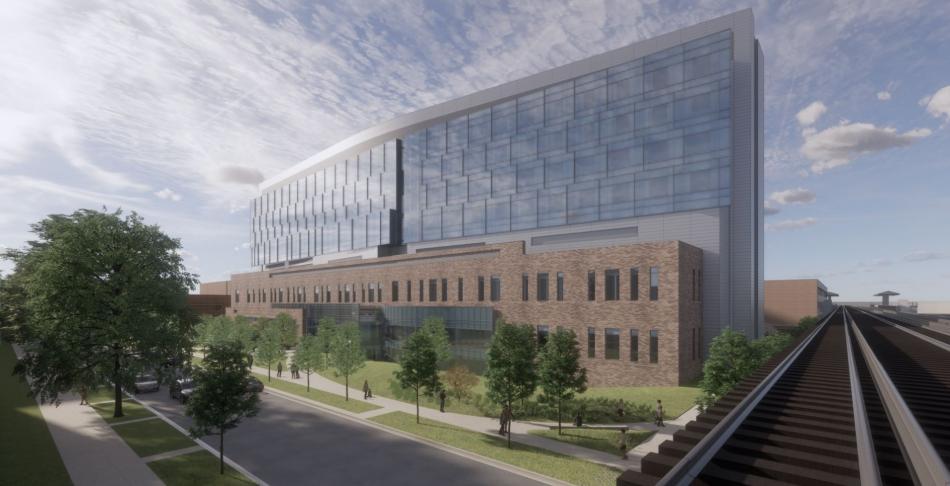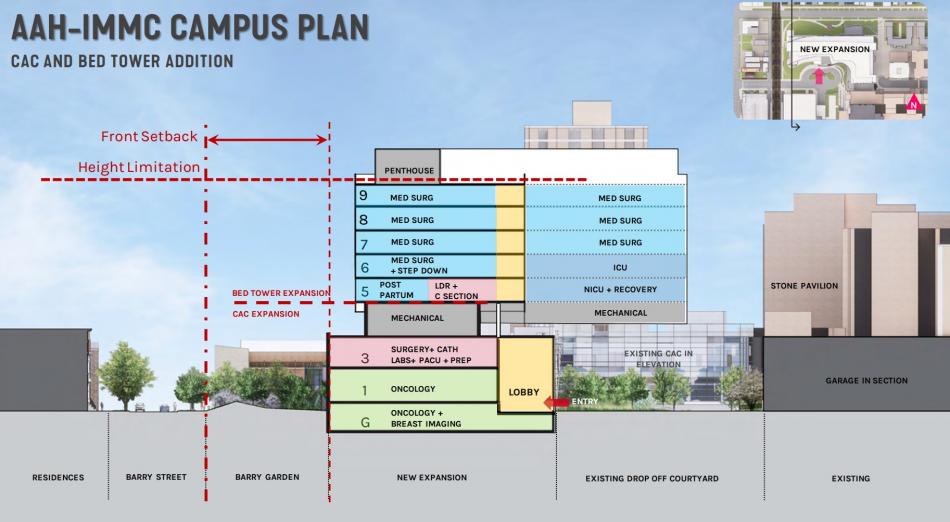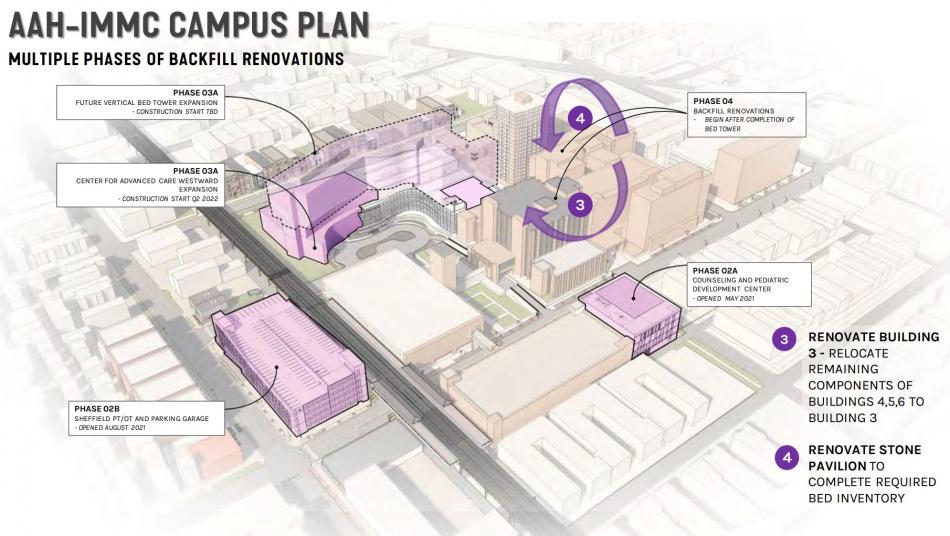A foundation permit has been issued for the new expansion at the Advocate Illinois Masonic Medical Center. Located at 900 W. Nelson, the expansion is set to replace the Wilton Office Building along the CTA Brown Line tracks.
Designed by SmithGroup, the expansion will be split into two phases, including a low-rise addition in the same character of the adjoining building and a tower addition that spans across both portions of low-rise programming. The low-rise portion will be clad in brick on the northern side, with a curved glass curtain wall on the south side. Rising 241 feet, the bed tower will be clad in an aluminum and glass curtain wall, framed by metal paneling.
Once complete, the new expansion will hold 232 universal-sized private rooms, allowing the hospital to achieve 100% private rooms throughout the entire campus. The low-rise expansion will include new space for oncology and breast imaging, with surgery and labs on the third floor. Separated with mechanical space, the bed tower will include post-partum, LDR, and C-sections on the fifth floor, with medical surgery on the upper three floors. A large lobby will face into the existing drop-off courtyard along W. Nelson St.
With the foundation permit issued, general contractor Turner Construction Company can begin work on the final phase of new construction for the hospital.










