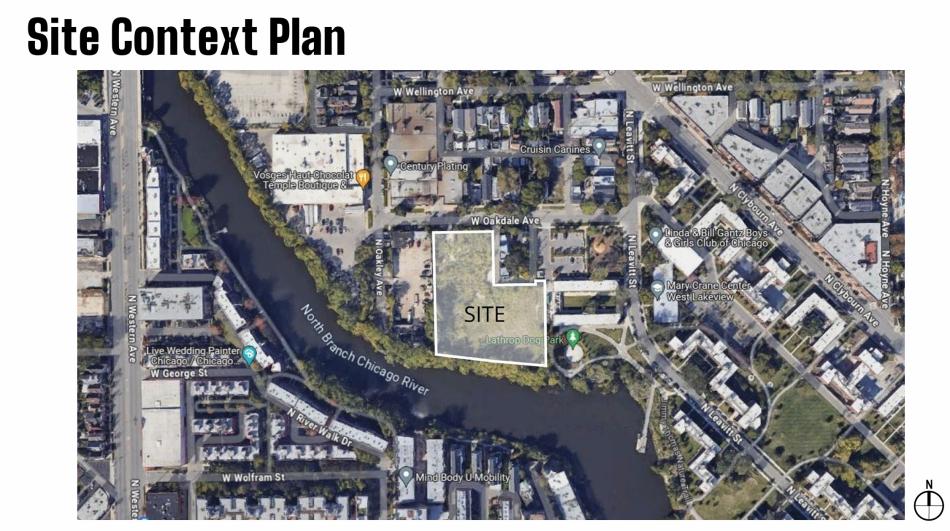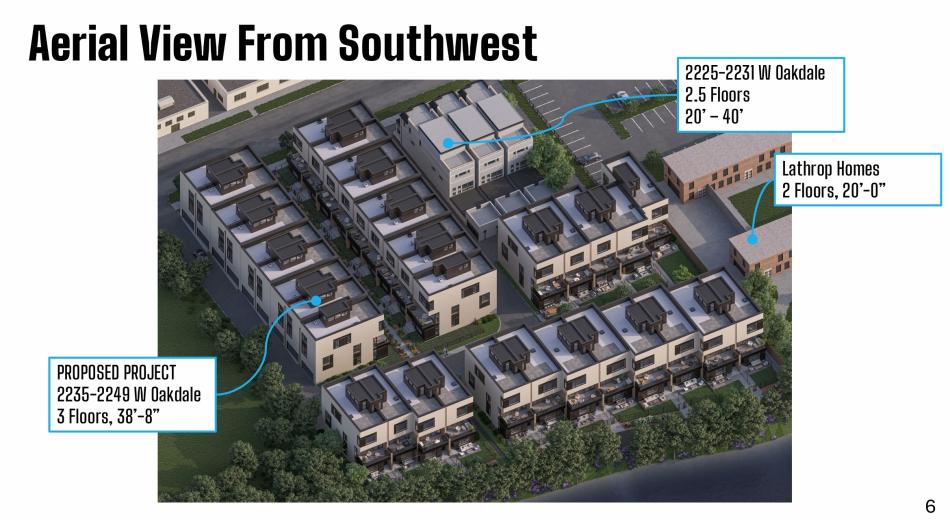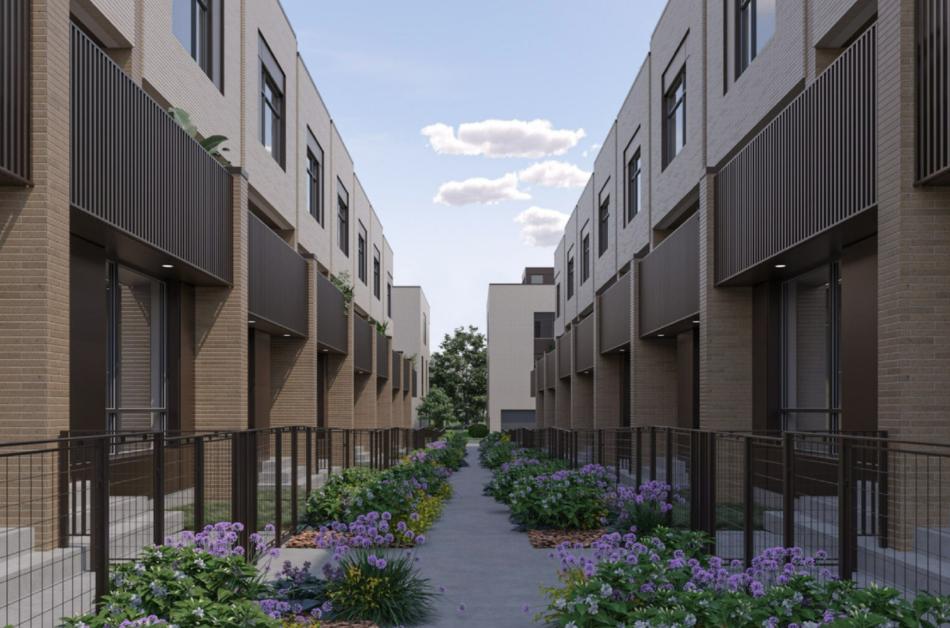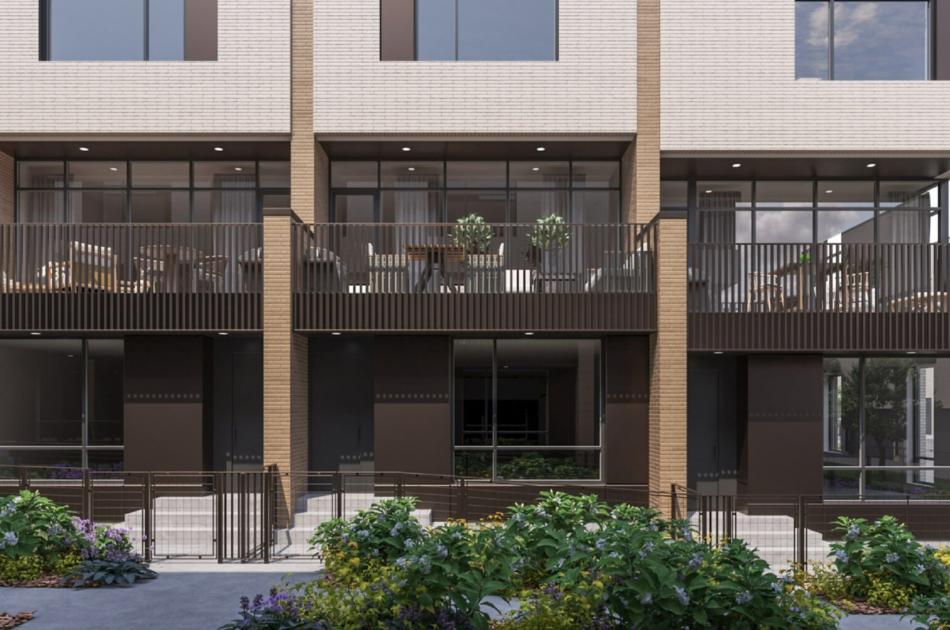A series of foundation permits have been issued for a townhome development at 2235 W. Oakdale. Planned by ZSD Corp, the project site is a vacant property on the south side of the street between N. Oakley Ave and N. Leavitt St and reaches south down to the Chicago River.
Designed by SGW Architecture & Design, the site plan includes two rows of townhomes at the north end of the site starting at W. Oakdale Ave and running north to south with a central walkway. A grouping of townhomes faces the river with a riverwalk path, and a small cluster occupies the east corner of the site. All of the homes will be served by internal driveways to access the garages.
The 35 townhomes will include three-bedroom and four-bedroom configurations standing three stories tall with fourth floor penthouses to reach the rooftops. Standing 53 feet tall, the homes will be designed with brick and fiber cement facades. Each home will include a two-car garage with space for bike parking. Six of the townhomes will be sold as affordable homes.
The five foundation permits issued cover all 35 townhomes addressed at 2233 W. Oakdale, 2235 W. Oakdale, 2239 W. Oakdale, 2243 W. Oakdale, and 2247 W. Oakdale. ZSD Corp is also serving as the general contractor for the $33 million development. Deliveries are expected in Fall 2026.











