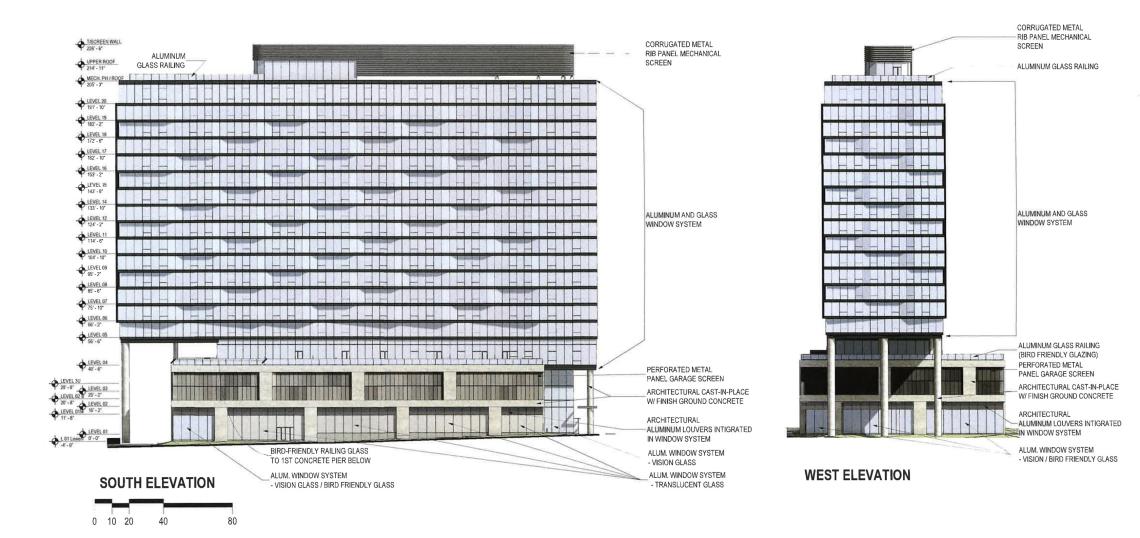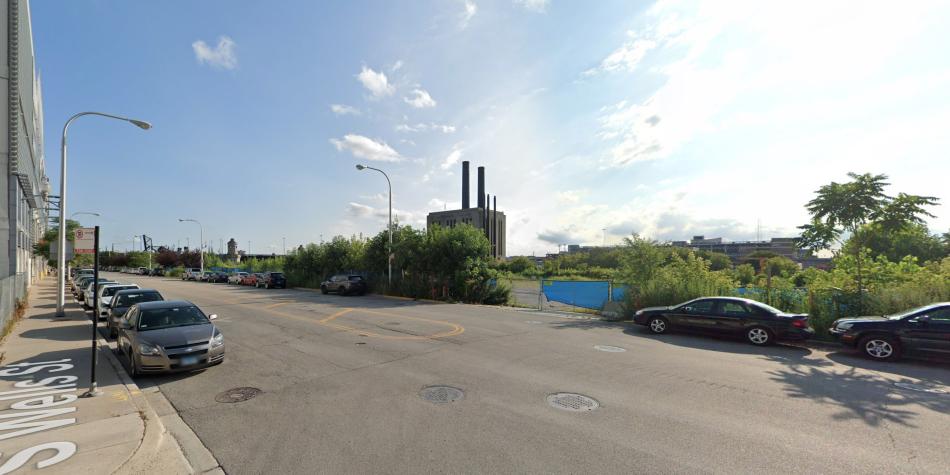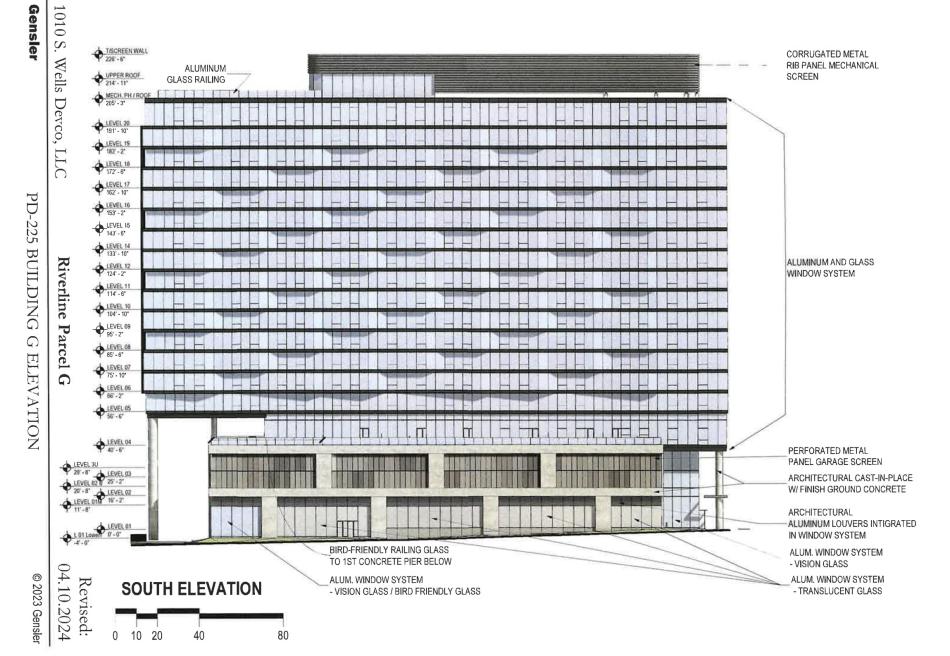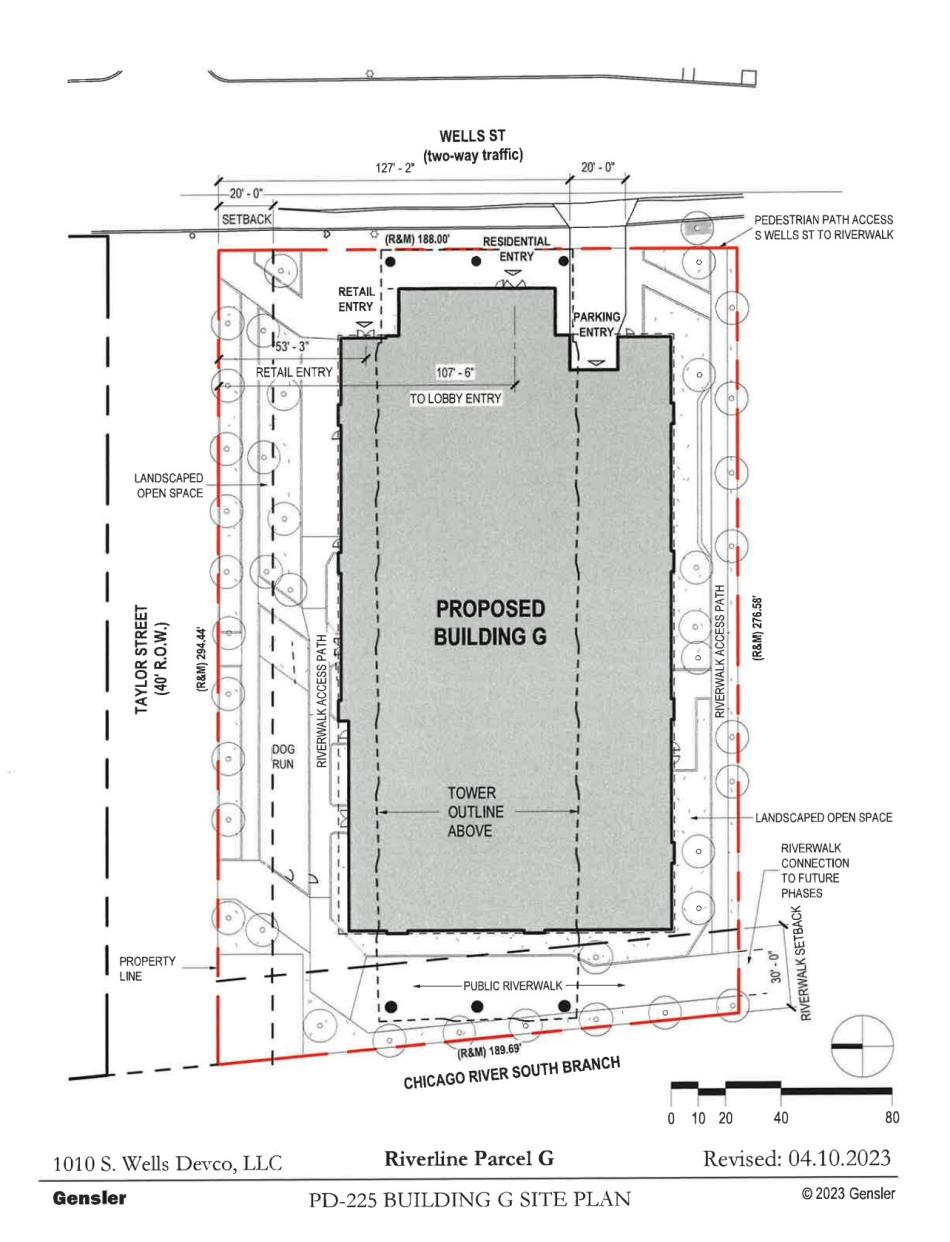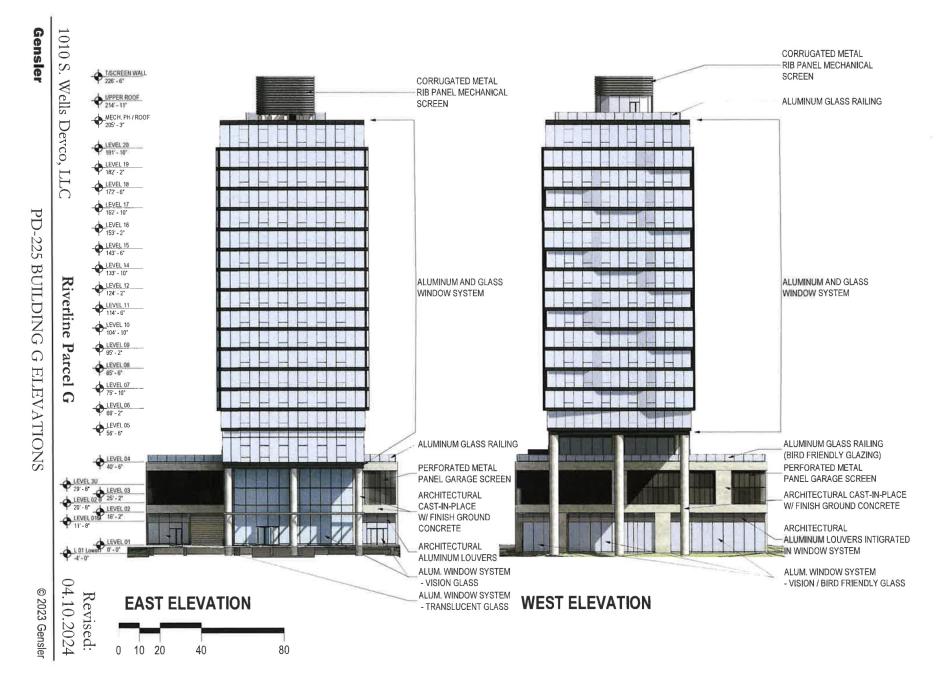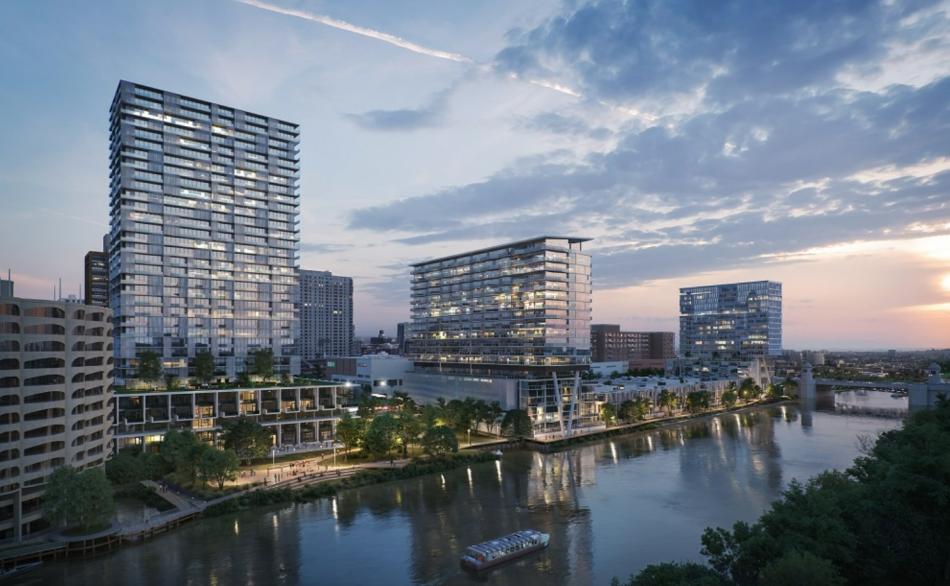A full building permit has been issued for the first building to be constructed at Riverline. Developed by CMK Companies, the project will be located at 1010 S. Wells along the South Branch of the Chicago River.
With Gensler behind the updated design, the 21-story tower will stand 227 feet tall. As part of the redesign, the building has shifted from 286 condos to 386 apartments. The building’s parking count has been reduced from 240 spaces to 182 parking spaces. The building will include 2,904 square feet of retail space on the ground floor.
As part of the redesign, the liner units on the podium have been substituted for building amenities and parking areas. The ground floor facades are proposed to remain with extensive full-height prefinished aluminum glass window system while the parking above ground level will be screened with multi-colored, perforated metal panels. The bulk of the residential tower will be clad in glass and aluminum window wall with a corrugated metal paneling cladding the mechanical penthouse at the top of the building.
The proposal will have its retail, residential, and vehicular access all off of S. Wells St as previously approved. The retail and parking entries have been pulled back to emphasize a tall, fully glazed residential lobby and to define an entry plaza at Wells and Taylor Street. The site will include a section of public riverwalk along the banks of the Chicago River and will be accessed via two access paths that run along the north and south sides of the building through open landscaped areas. A dog run will be included for residents.
The developer secured site plan approval for this first phase of Riverline back in September. With the full building permit issued, general contractor Brandts Build LLC can begin construction and work through completion.





