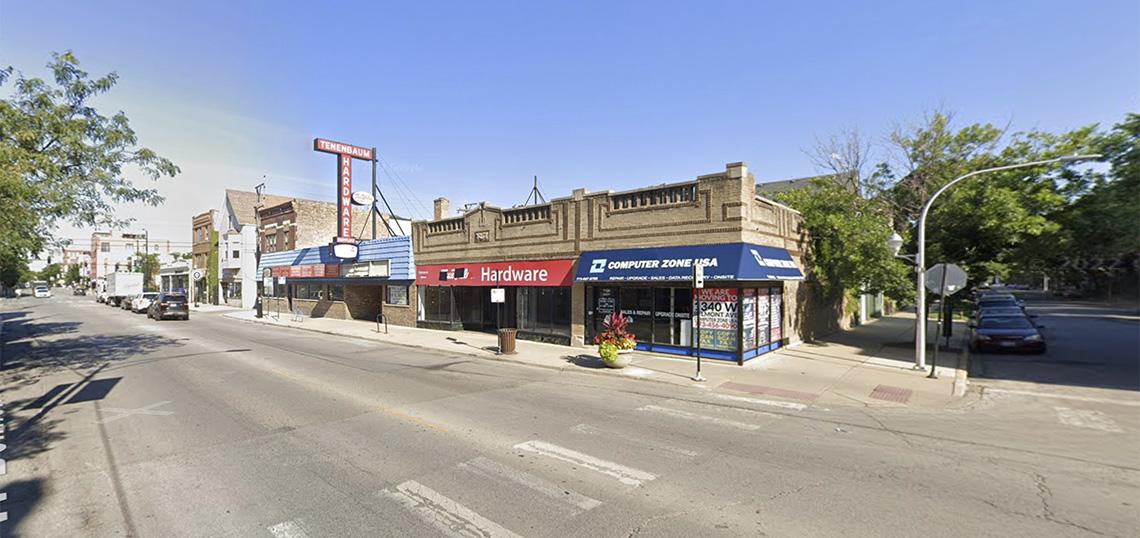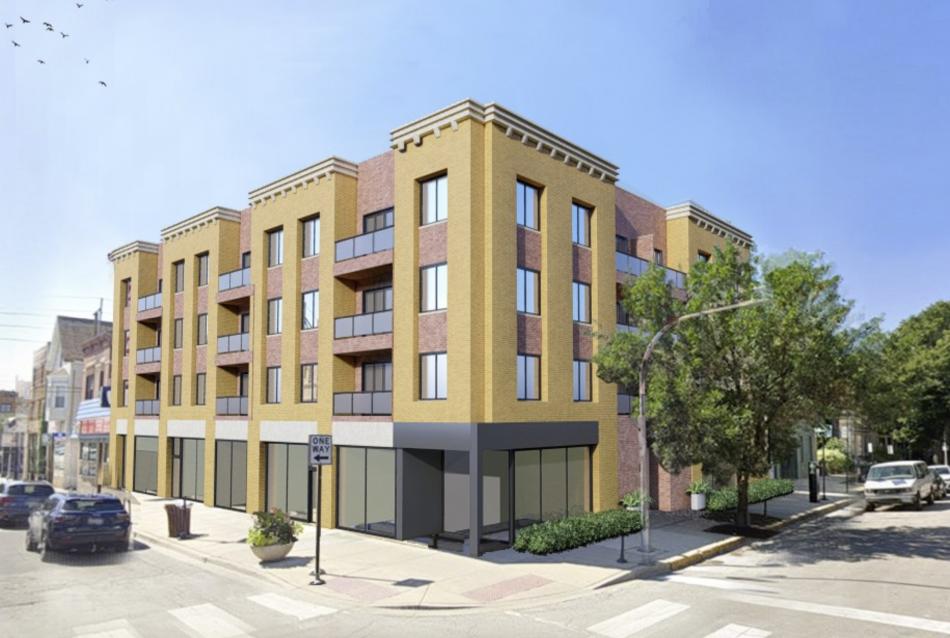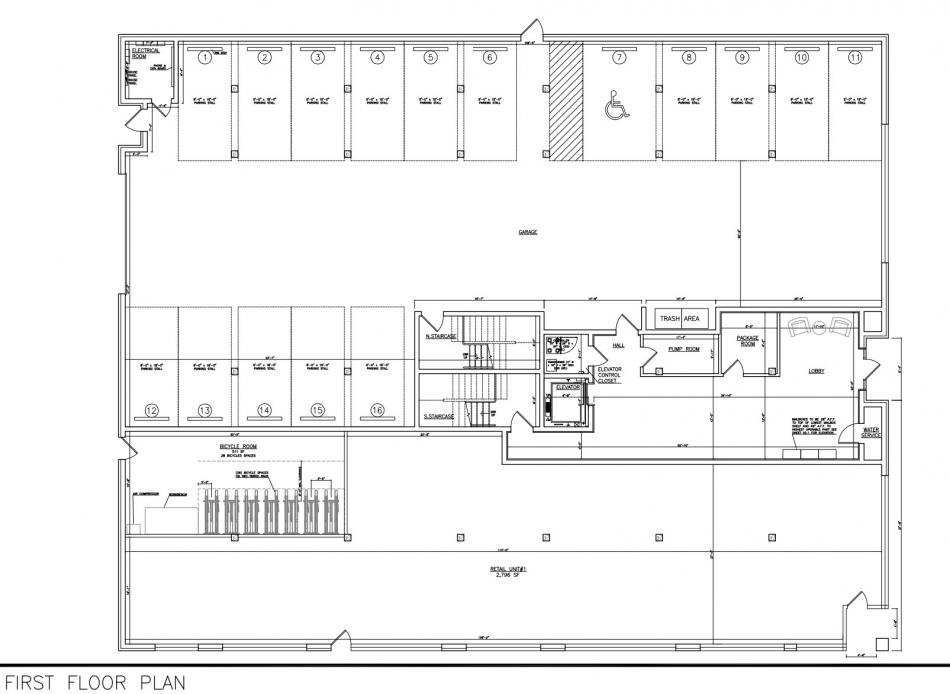A full building permit has been issued for the new mixed-use building planned at 1138 W. Belmont. Located at the northwestern corner of W. Belmont Ave and N. Clifton Ave, the project is being developed by SNS Realty Group.
Designed by Red Architects, the new construction will consist of a new five-story mixed-use structure. Rising 59 feet tall, it will hold 33 dwelling units with 2,800 square feet of ground floor commercial space fronting W Belmont Ave. 16 car parking spaces and 28 bike parking spaces will be included on the ground floor. The unit mix will consist of one and two bedroom options, with every unit having a balcony.
The developers received City Council approval to rezone the site from B3-2 to B3-3 back in June 2021 and received demolition permits in February. With permits issued for the new construction, work can get started on the future mixed-use building. SNS Realty Group will also be serving as the general contractor.









