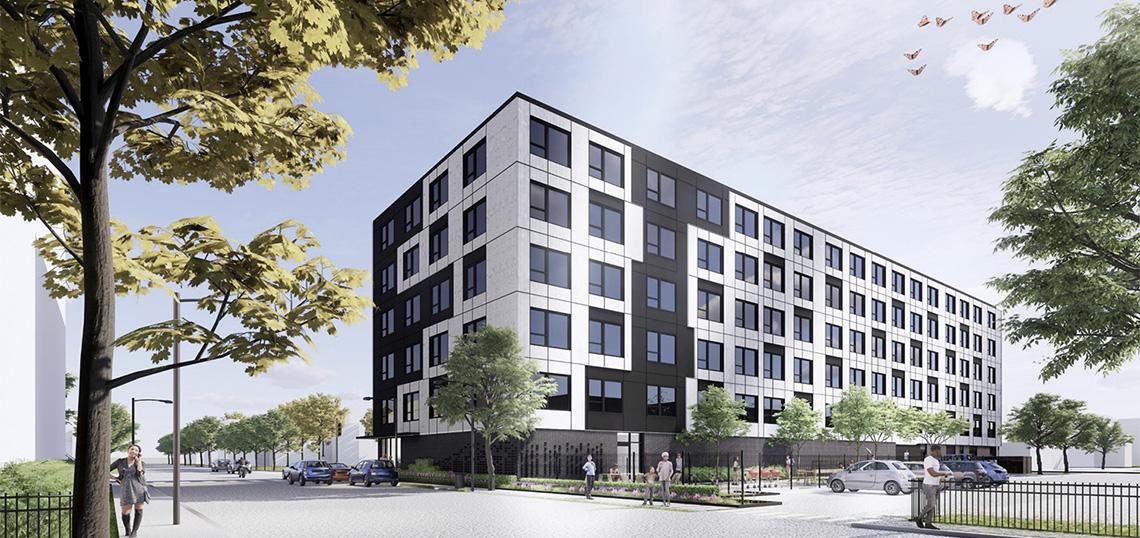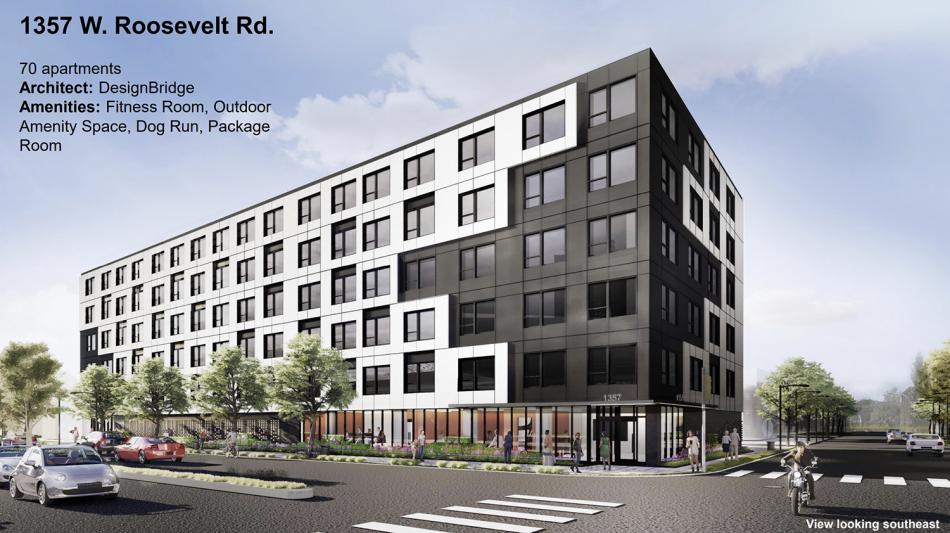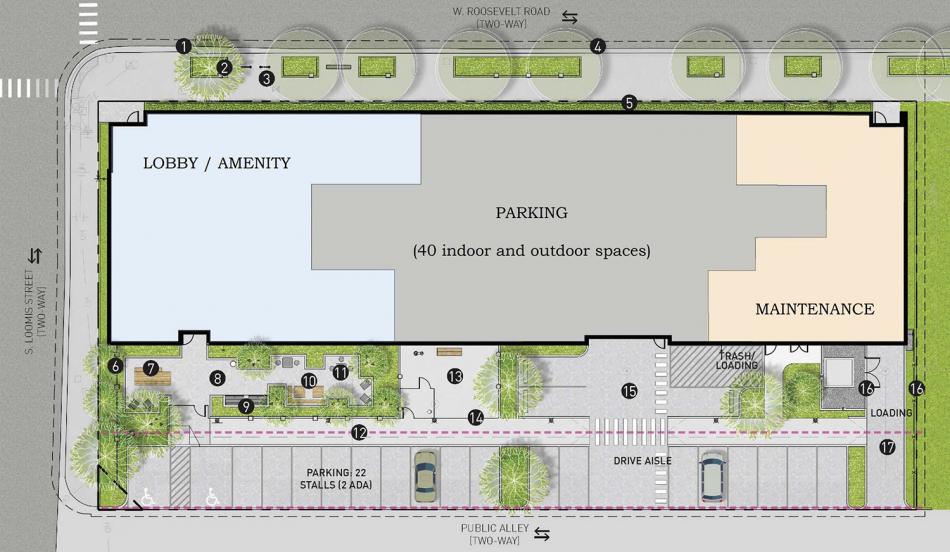A full building permit has been issued for 1357 W. Roosevelt. Planned as part of the Roosevelt Square Phase 3B development, the new building will rise at the southeast corner of W. Roosevelt Rd and S. Loomis St. Partnering with the Chicago Housing Authority, Related Midwest is the developer behind the building and the wider plan.
With DesignBridge on board as the architect, the new building is set to rise six floors, delivering 70 residential units. The unit breakdown includes 29 CHA apartments at 20-60% AMI, 20 low-income units at 60-80% AMI, and 21 market-rate residences. 40 parking spaces will be included, with 18 of them located indoors on the ground floor and the remaining 22 located outdoors behind the building.
Similar to the recently permitted 1257 W. Roosevelt, the design aims to deliver a modern aesthetic with a facade pattern that breaks up the length of the structure. The ground floor will hold the residential lobby at the corner of W. Roosevelt Rd and S. Loomis St. Amenities will include a fitness center, a dog run, and outdoor amenity space.
With the building permit issued, general contractor Bowa Construction can begin work on the new residential building. A timeline for completion has not been announced.









