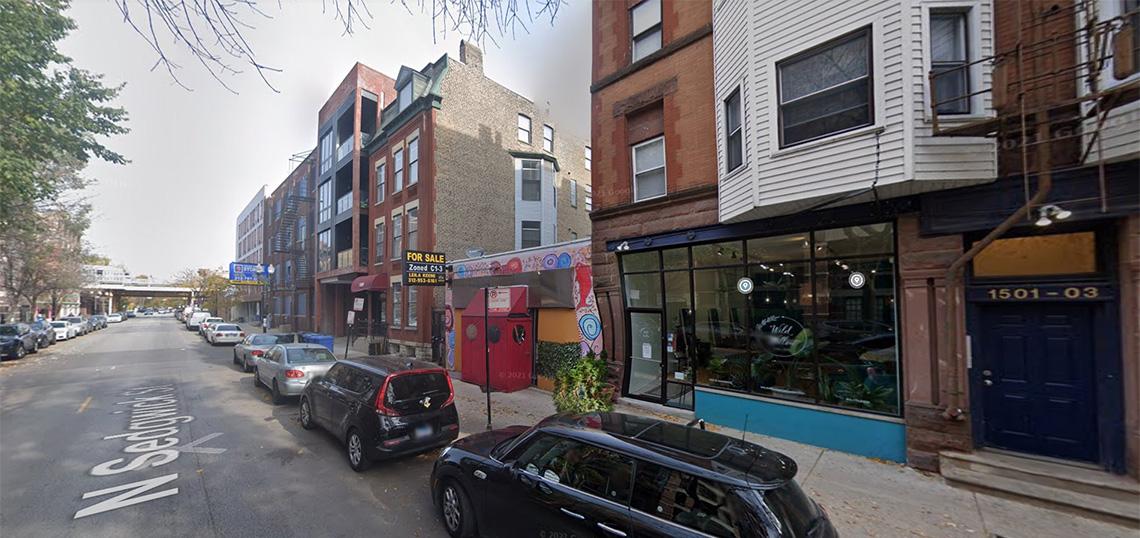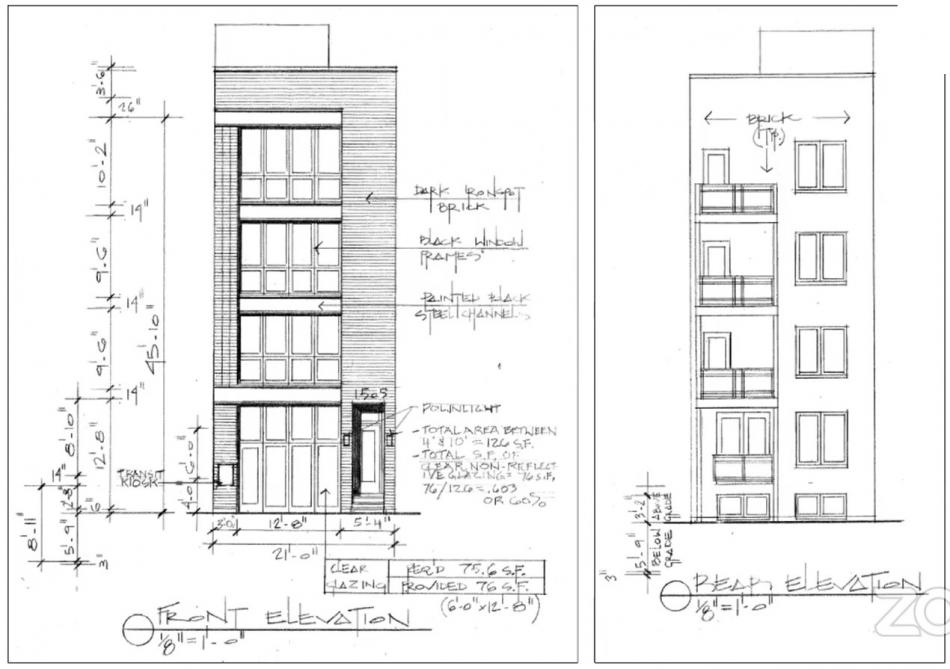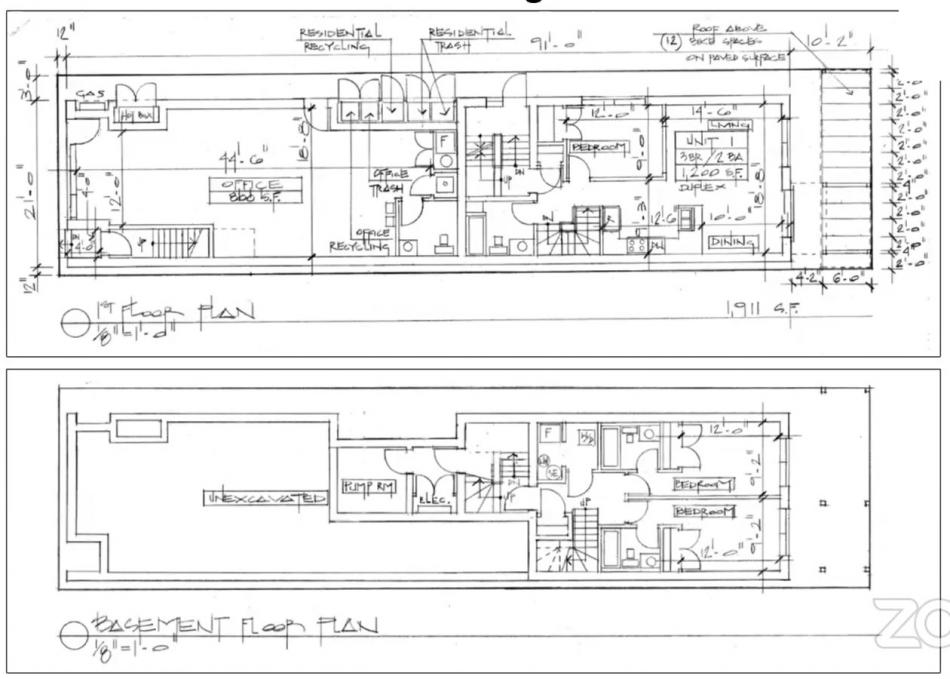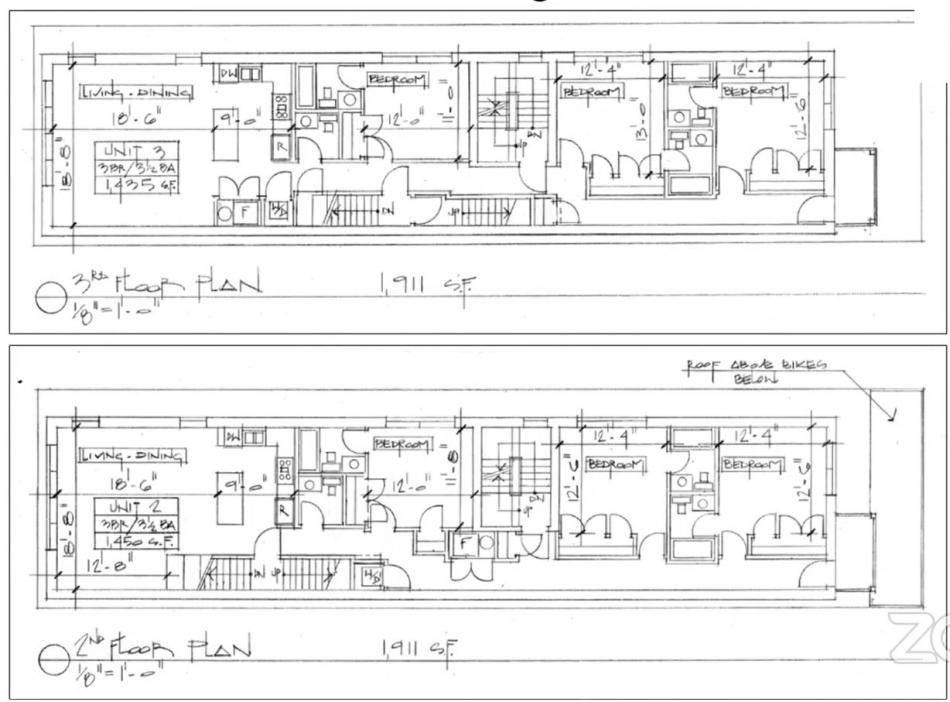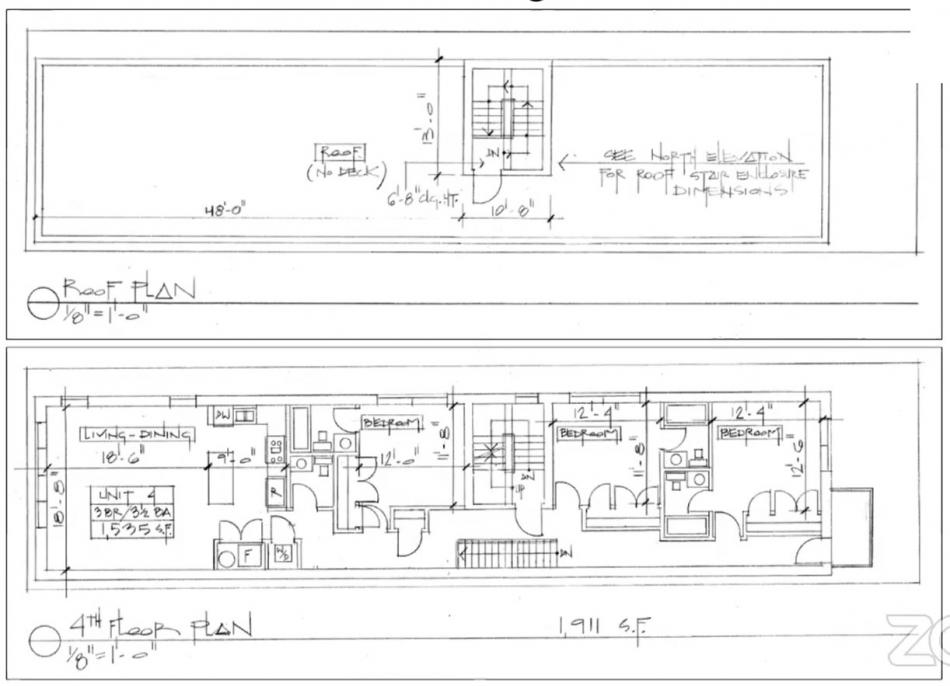A full building permit has been issued for a mixed-use development at 1505 N. Sedgwick. Located on a midblock site, the narrow property is located within a two-minute walk of the Sedgwick Brown Line stop. Developed by 1507 N Sedgwick LLC, a demolition permit issued in May paved the way to clear the way for the new construction.
Designed by Hanna Architects, the new building will stand four floors high, with 4 residential units and 800 square feet of office space that will front the street. The four residential units will include one three-bed duplex down at the back of the ground floor, while the remaining three residential units will occupy one floor each, all of them 3-bedroom configurations. 12 bike parking spaces will be located along the alley.
The project received a series of approvals from the Zoning Board of Appeals in February, including a special use to allow for residential use below the second floor, a variation to reduce the rear setback from 30 feet down to 6 feet, and a variation to reduce the required parking spaces from four to zero as the site is a transit-served location.
With the full building permit issued, general contractor 5 Seasons Development Company can begin work on the building. A timeline for completion is currently unknown.





