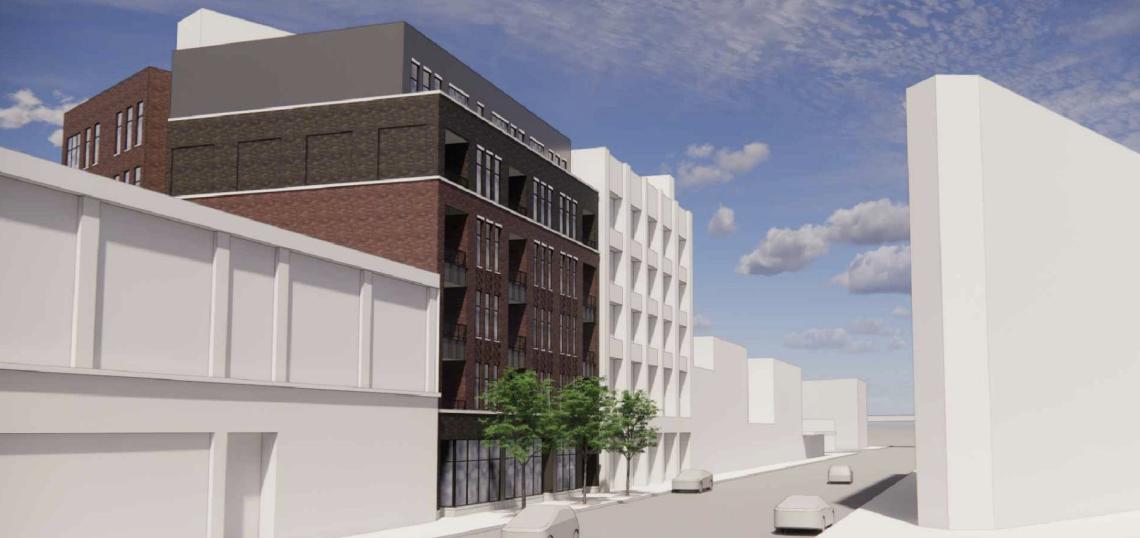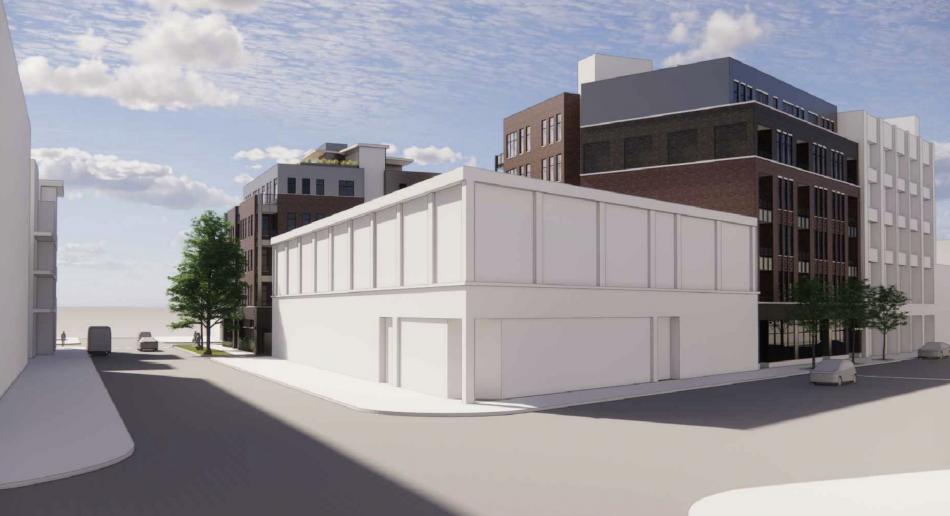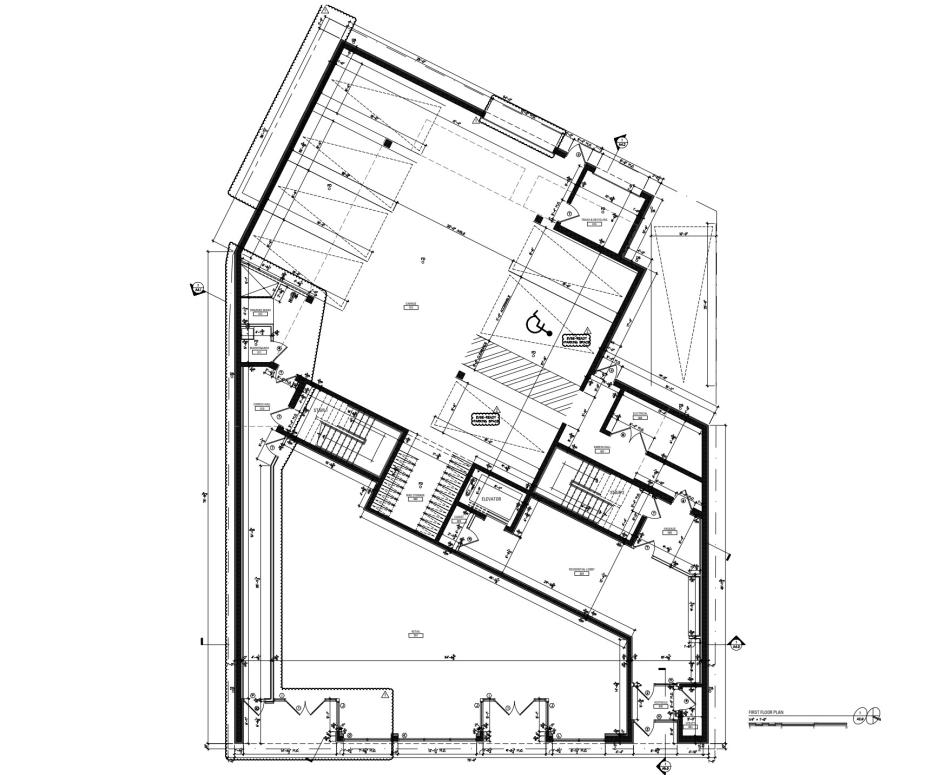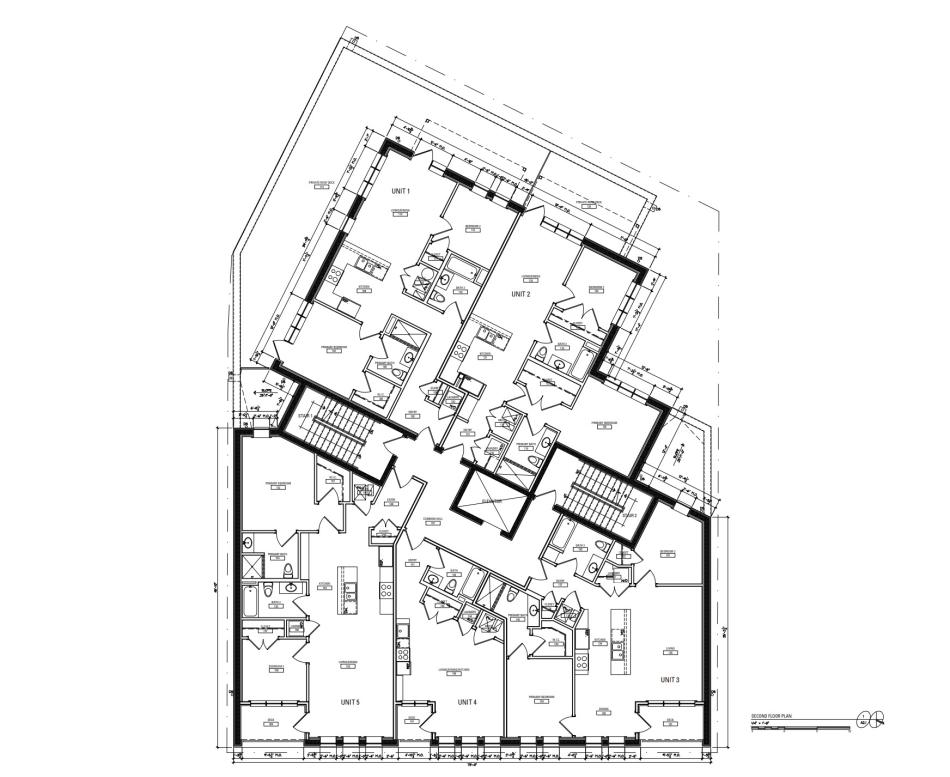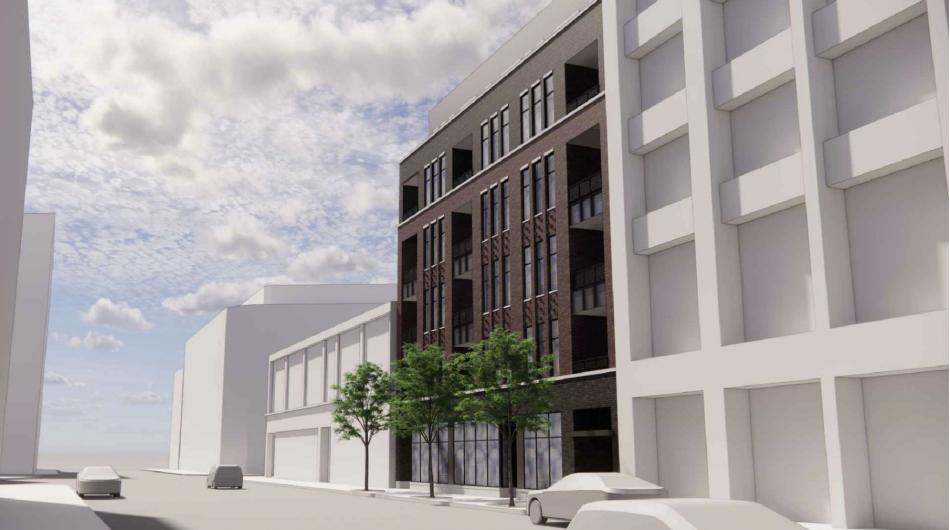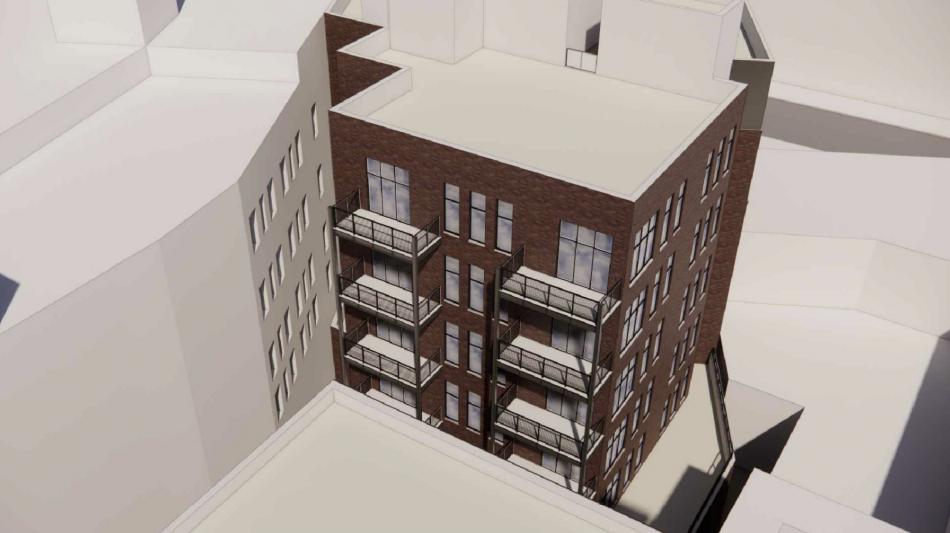A full building permit has been issued for the mixed-use development planned at 3310 N. Lincoln. Located just north of the intersection of N. Lincoln Ave and W. School St, the project’s site is an irregularly shaped lot fronting the angled street. Planned by Mangan Builders, the former Rexx Rugs buildings will be demolished to clear the way for the new construction.
With a design from Johnathan Splitt Architects, the new construction will encompass a six-story mixed-use building. Rising 83 feet, the project will front N. Lincoln Ave with approximately 1,500 square feet of retail space while holding 24 units on the upper floors. Split into 4 studios, 19 two-beds, and one three-bedroom unit, approximate rents will start at $1,050/month for studios, $1,480/month for two-beds, and $1,920/month for the three-bedroom unit. Five of the apartments will be designated as affordable units.
The building will provide 7 car parking spaces and 24 bike parking spaces in an enclosed garage on the back of the ground floor accessed from the alley.
Approvals from the ZBA have allowed the project to get a variation to reduce the rear setback on floors containing dwelling units from 30 feet to 7.21 feet.
With demolition permits already issued for the site, the issuance of the full building permit will allow Mangan Builders, who is also serving as the general contractor, to begin new construction once the site is cleared of the previous structures.





