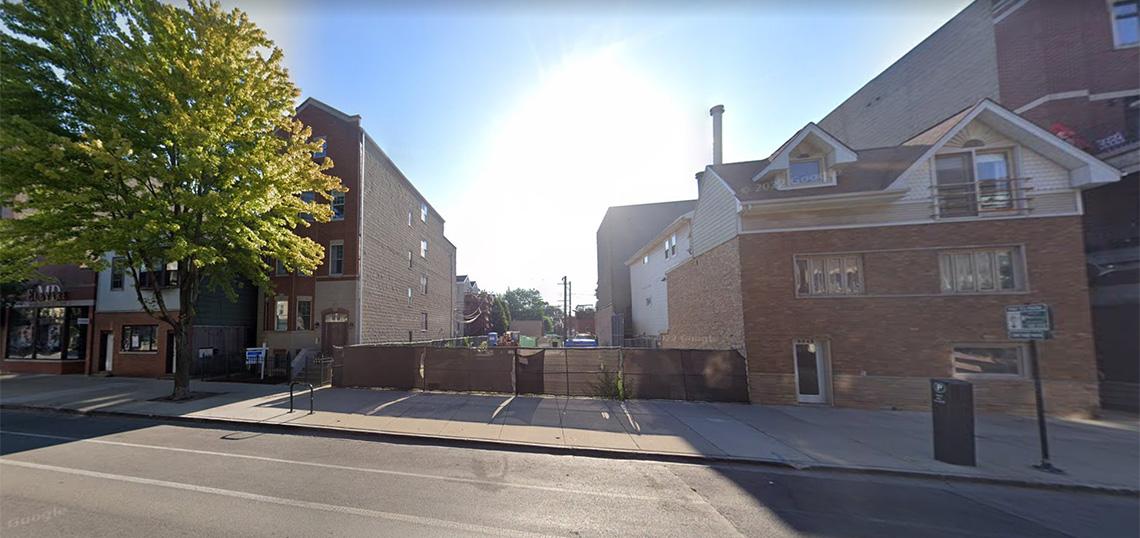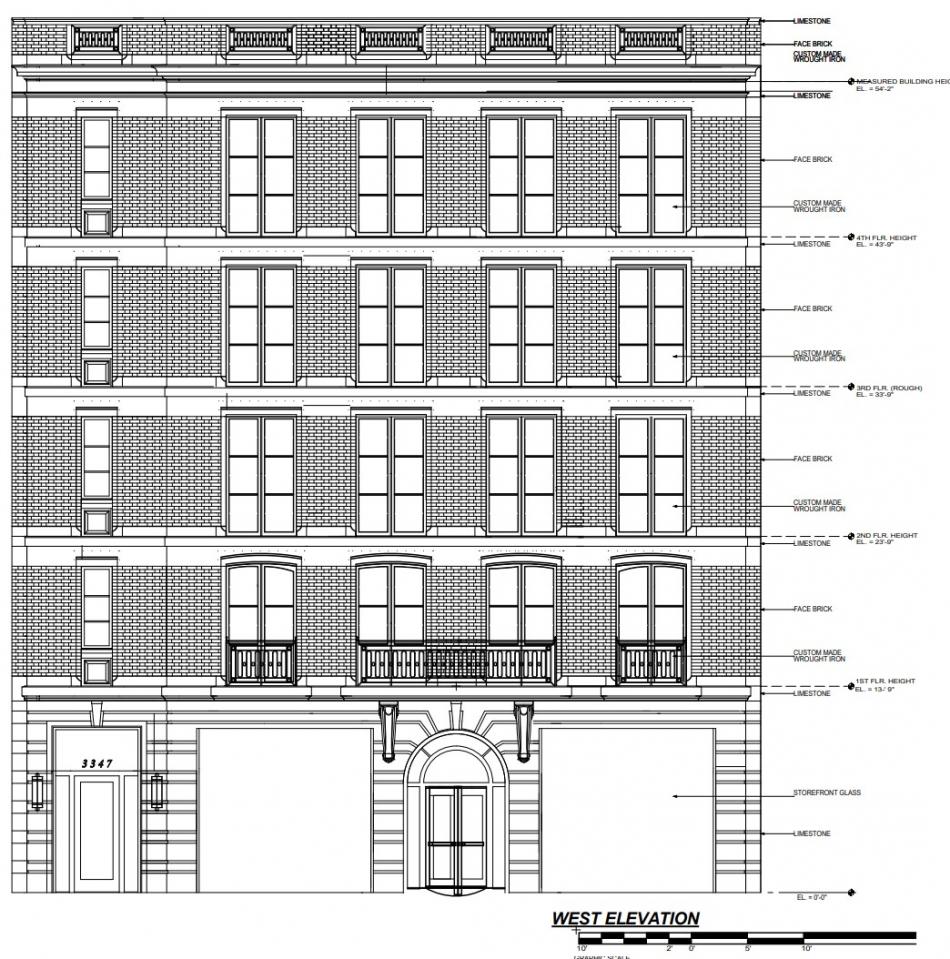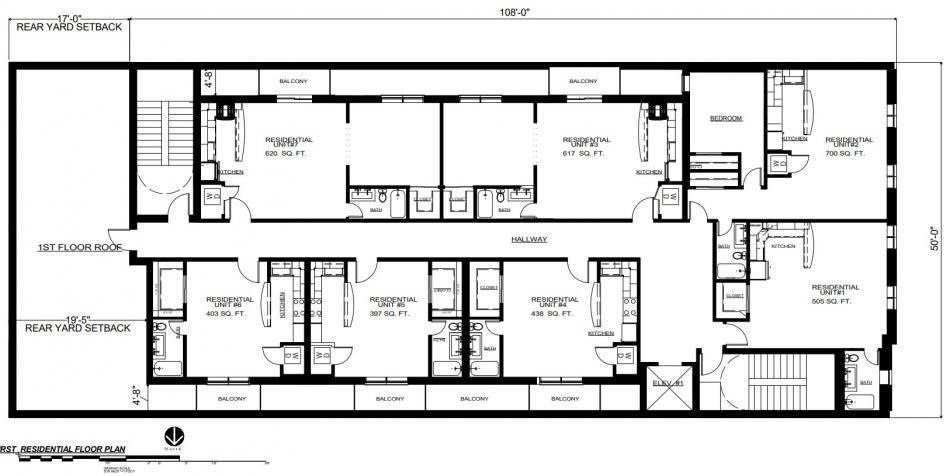A full building permit has been issued for a mixed-use development at 3347 N. Southport. Located midblock between W. Roscoe St and W. Henderson St, the project site is within a block of the Southport CTA Brown Line stop. Planned by Surf Development Corporation, the project will replace a currently vacant lot after the previous structure was demolished.
Designed by LeVaughn + Associates Architects, the new development will rise five floors, measuring 54 feet tall. The ground floor will provide approximately 4,200 square feet of commercial space with four parking spots off the alley. On the upper floors, 27 apartments will be split into 21 studios and 6 one-beds. Residents will have balconies in select units and bike parking for 28 bicycles will be located in the basement.
With the foundation and full building permits issued, Surf Development Corporation, also acting as the general contractor, can begin construction on the building. A timeline for completion has not been announced.










