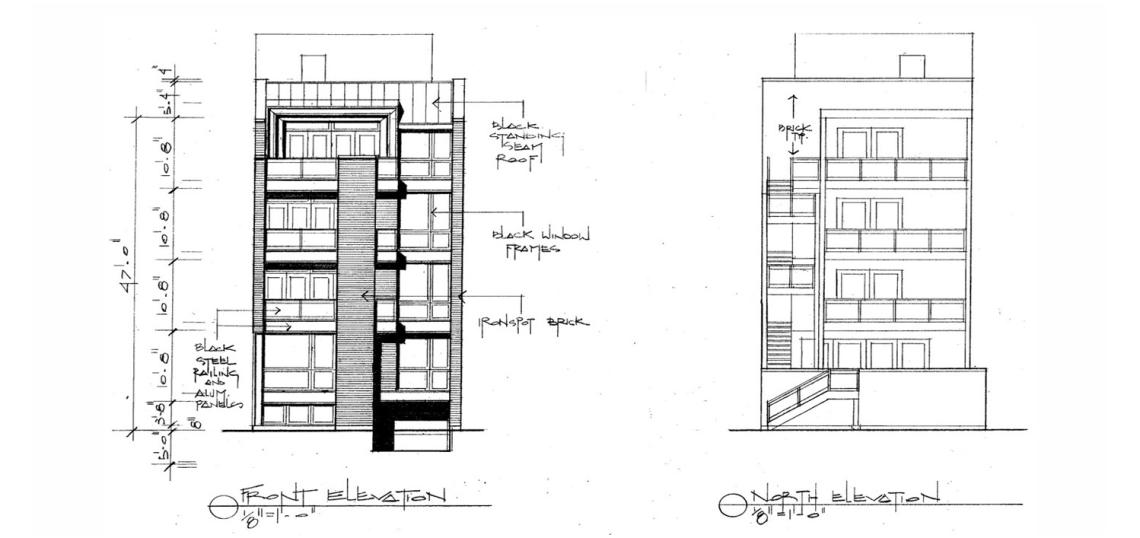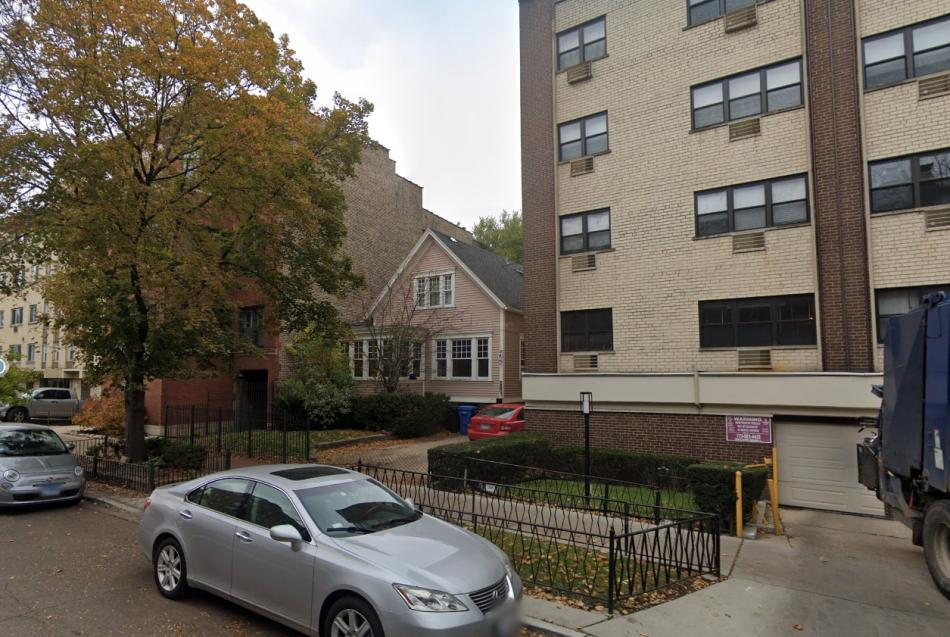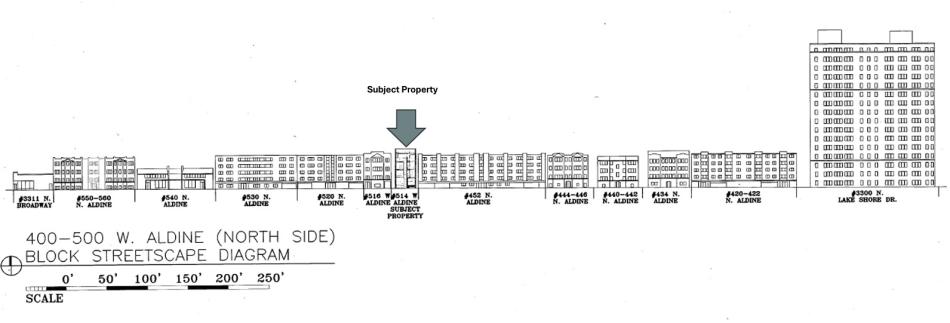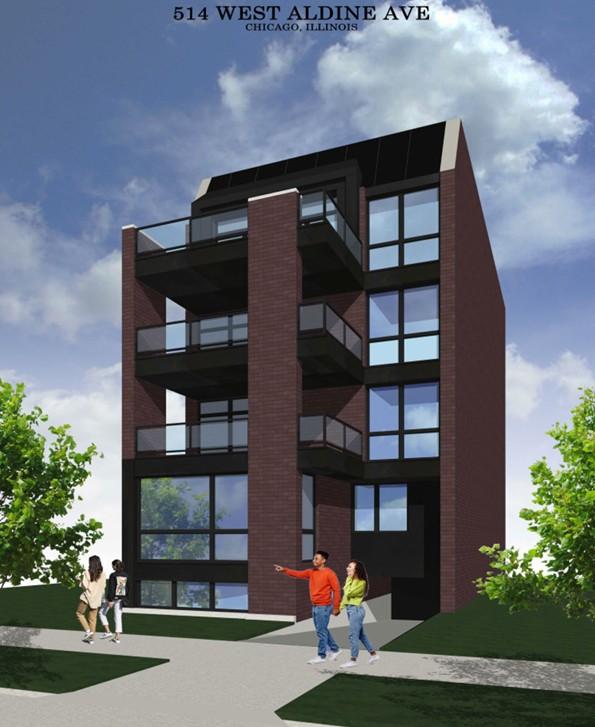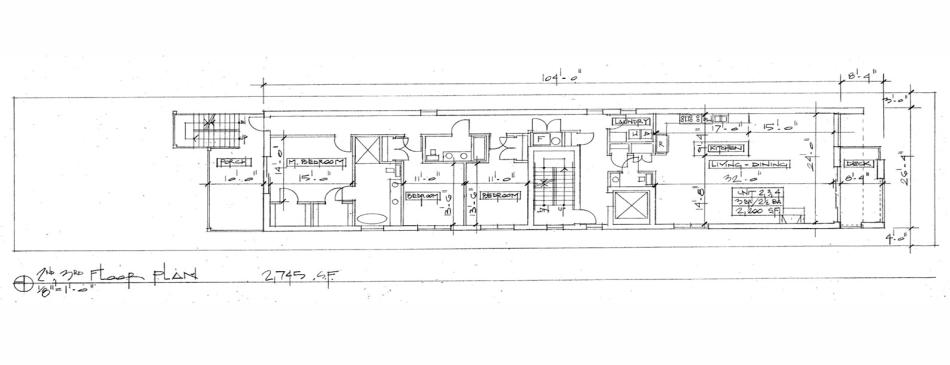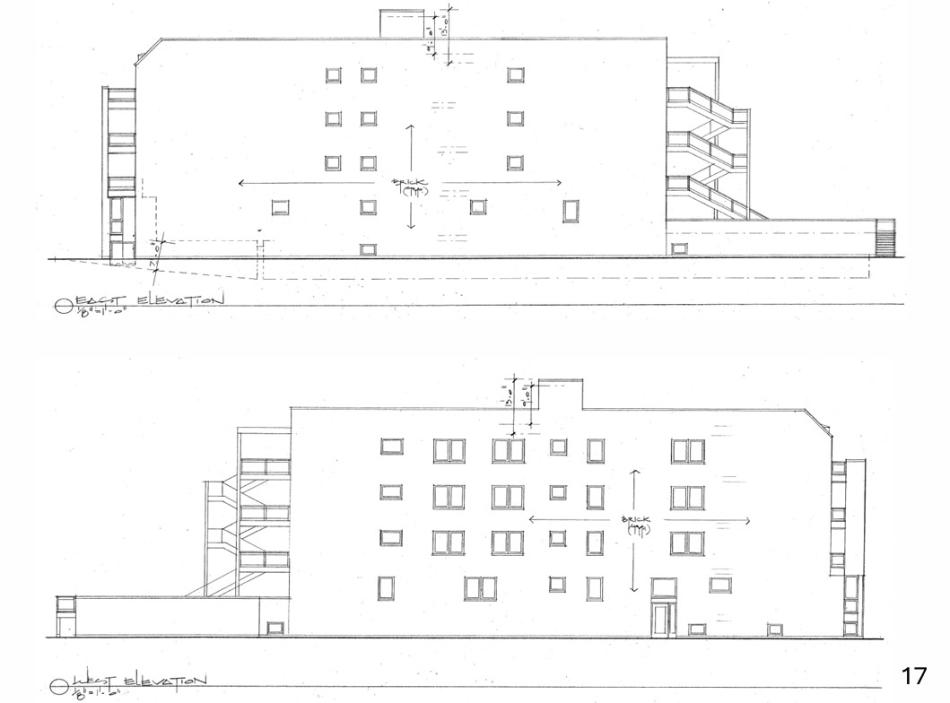A full building permit has been issued for a residential development at 514 W. Aldine. Planned by Urban Edge Group, the project site is a midblock property along W. Aldine Ave between N. Lake Shore Dr and N. Broadway. Demolition permits were issued back in December 2024 to clear the site of the existing two-story residence and one-story coach house on the property.
Designed by Hanna Architects, the four-story residential building will contain four dwelling units and four off-street parking spaces. The parking will be enclosed and located in the basement, accessed from W. Aldine Ave since the property does not have access to a public alley. There will also be two bike parking spaces.
All four of the residential units in the building will contain 3 bedrooms and 2.5 baths. On the first floor, the unit will be a duplex down with a family room located in the basement. The 2nd, 3rd and 4th floor units will be simplex units. Each home will have access to a balcony, and all residents will have access to a rooftop deck.
With the full building permit issued, Urban Edge Group, who is also serving as the general contractor, can begin construction of the new $2.5 million development.





