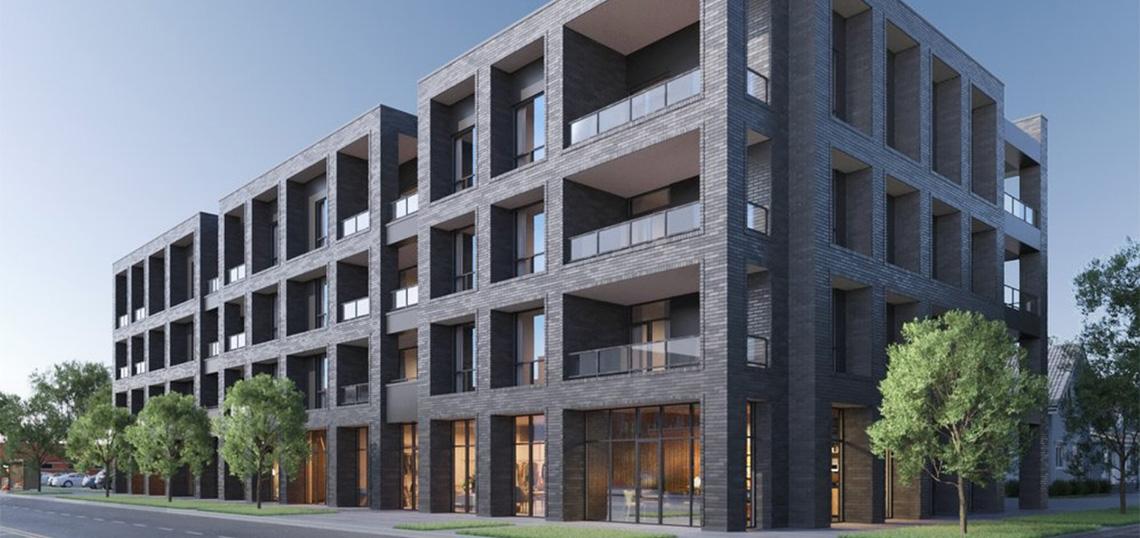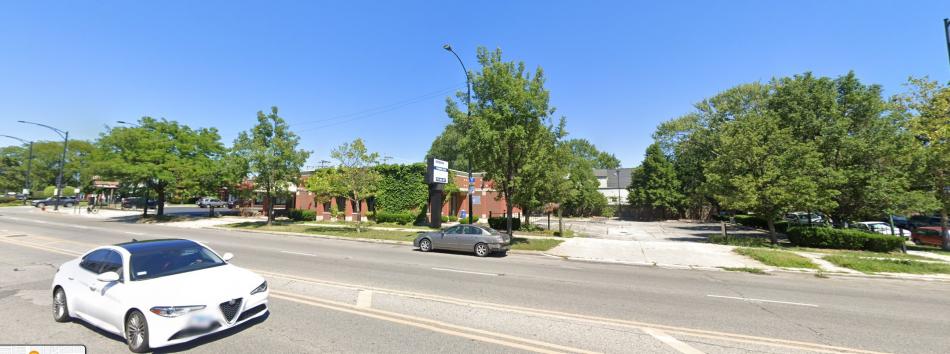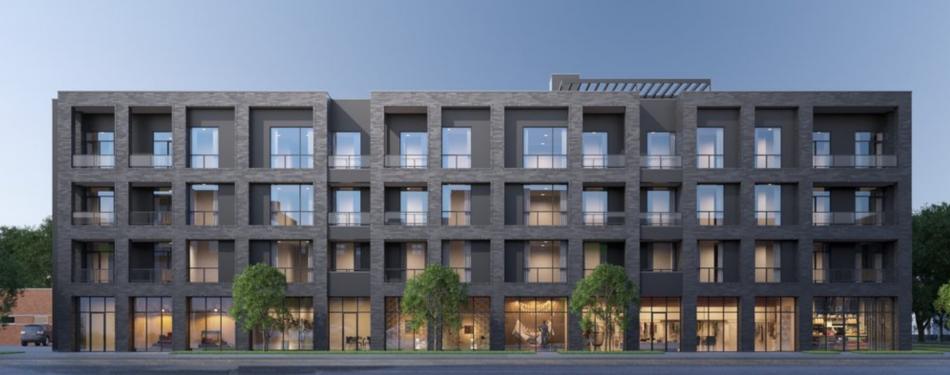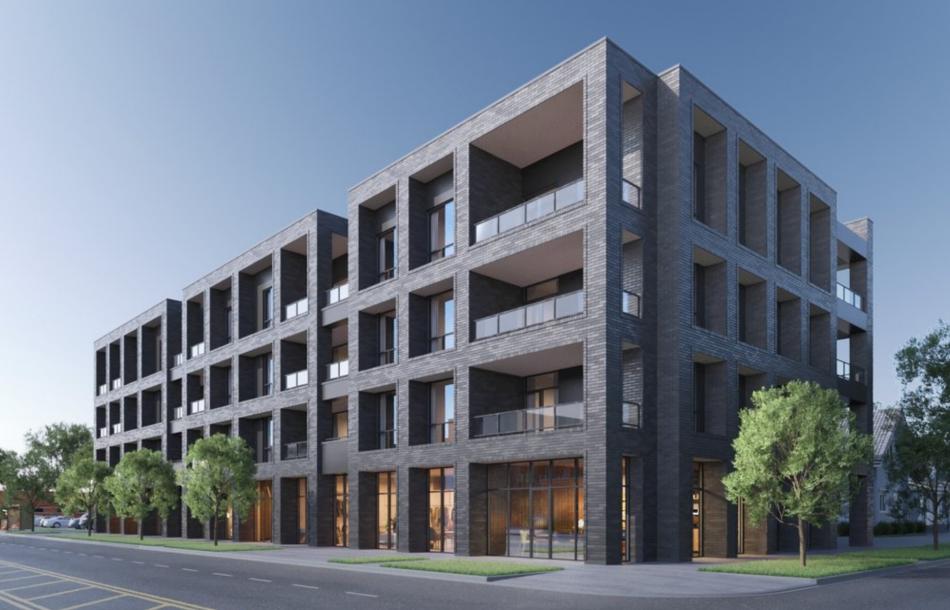Permits have been issued for a mixed-use building at 5235 N. Western. Located at the northeast corner of W. Farragut Ave and N. Western Ave, the new construction will replace an existing one-story building and surface parking lot that used to house a Byline Bank branch.
Developed by Panoptic Group, the new as-of right development is set to rise four floors, holding ground-floor retail and 18 residential units. Positioned as units that are similar to single-family homes, each unit has 4 bedrooms with 2 car parking spaces designated for them in the heated garage on the ground floor.
Designed by Hanna Architects, the building will have a gridded expression, insetting the building facade in places, breaking up the length of the building. Clad in a dark gray brick, the building will front the street with brick piers and storefront glazing for the retail spaces. Units will have private balconies and deck spaces. All of the penthouses will have great views of Chicago from their roof decks.
With permits issued for the project, Panoptic Group, also acting as the general contractor, can begin construction. Delivery is estimated for Winter 2023.










