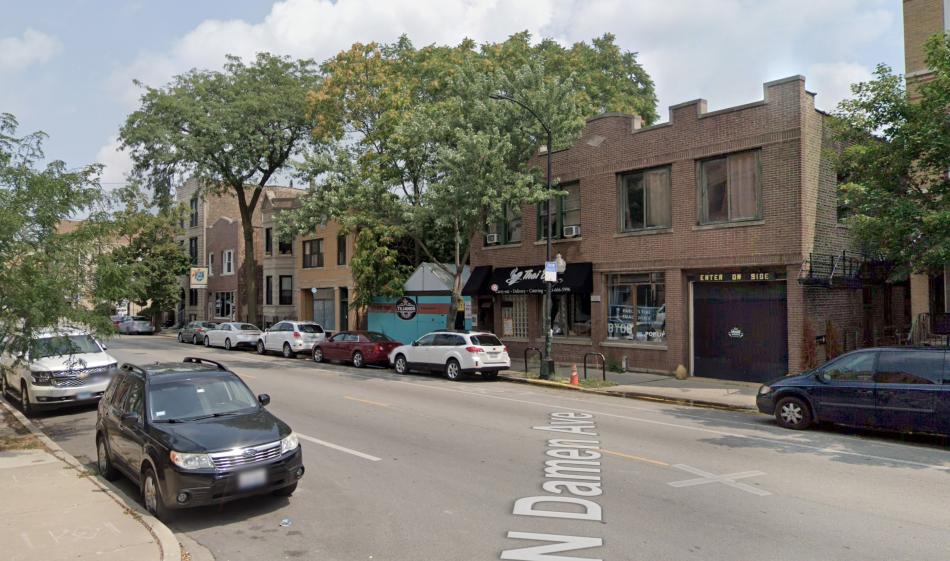A full building permit has been issued for a mixed-use development at 943 N. Damen. Located on a midblock parcel, the project site is situated between W. Augusta Blvd and W. Walton St. Planned by Volo Development, the project site is currently occupied by a two-story masonry structure.
Designed by Hanna Architects, the new construction will be a four-story structure, holding retail space on the ground floor with nine residential units on the upper floors. Residents will have access to balconies on the front of the building on the second through fourth floors and rear balconies on the third and fourth floors. Residents will also have access to a roof deck on top of the buildings. The site will include a parking garage with 17 parking spaces, topped by another rooftop deck.
With permits issued for the development, general contractor Diamond Partnership LLC can begin construction.








