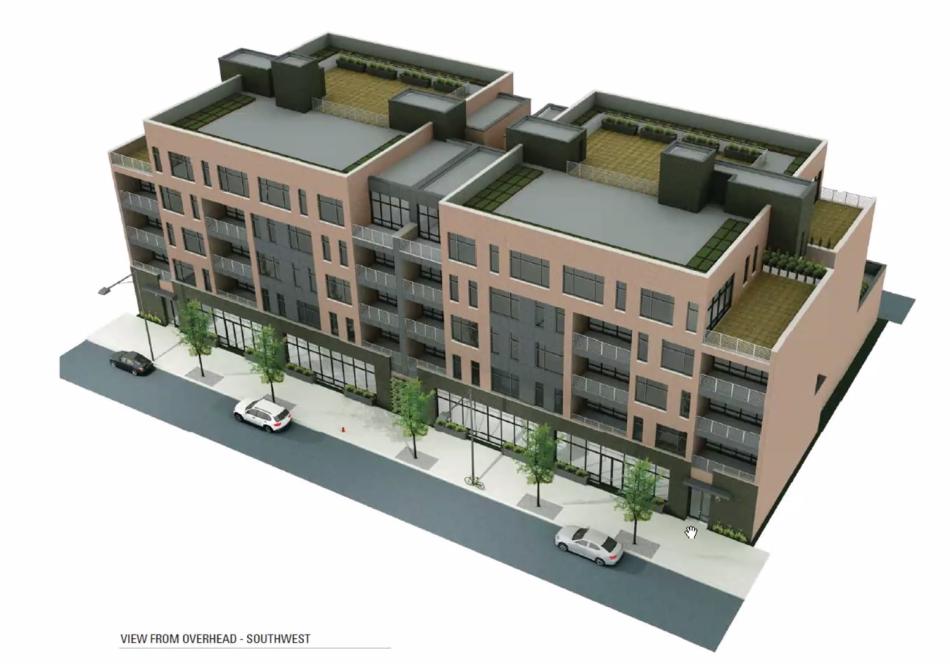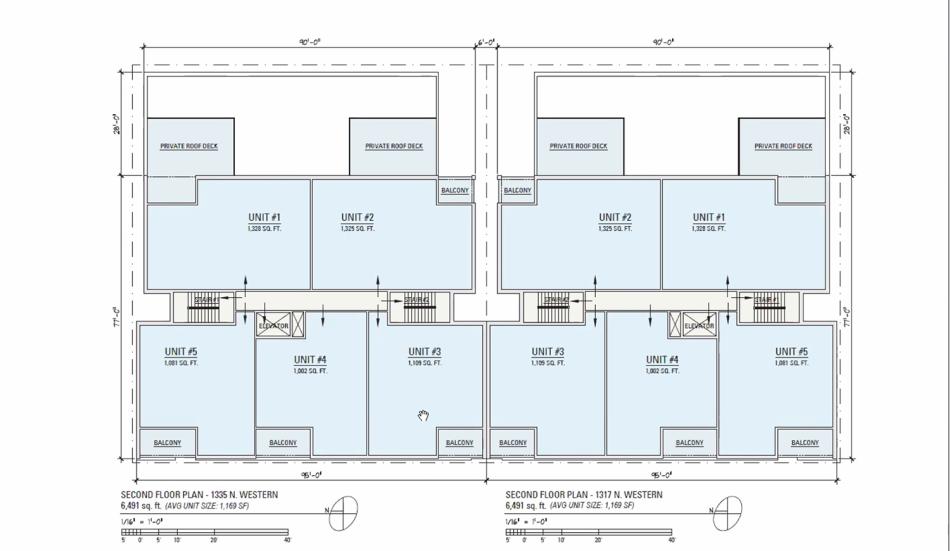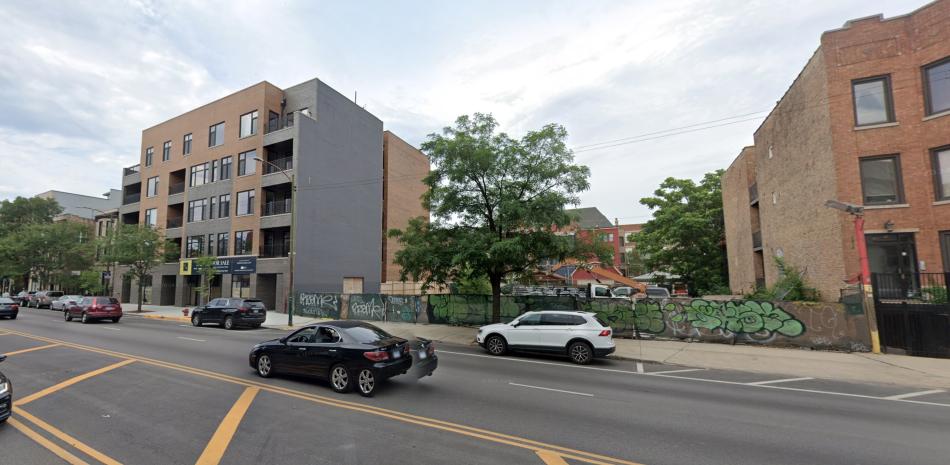A full building permit has been issued for a mixed-use development at 1317 N. Western. Planned by Raftery Construction, the project is the second in a pair of structures planned for the large midblock site along N. Western Ave.
Designed by Johnathan Splitt Architects, the new construction will produce a five-story, mixed-use building. The ground floor will have 3,000 square feet of retail space with the residential entrance at the south end of the street frontage. A parking garage at the back will include 19 parking spaces.
On the upper four floors, the building will hold 19 residential units all with their own private balconies. Residents will have access to a shared rooftop deck, residential storage, and a bike room.
With the full building permit issued, general contractor R & M General Contractors LLC can begin work on the new mixed-use building.











