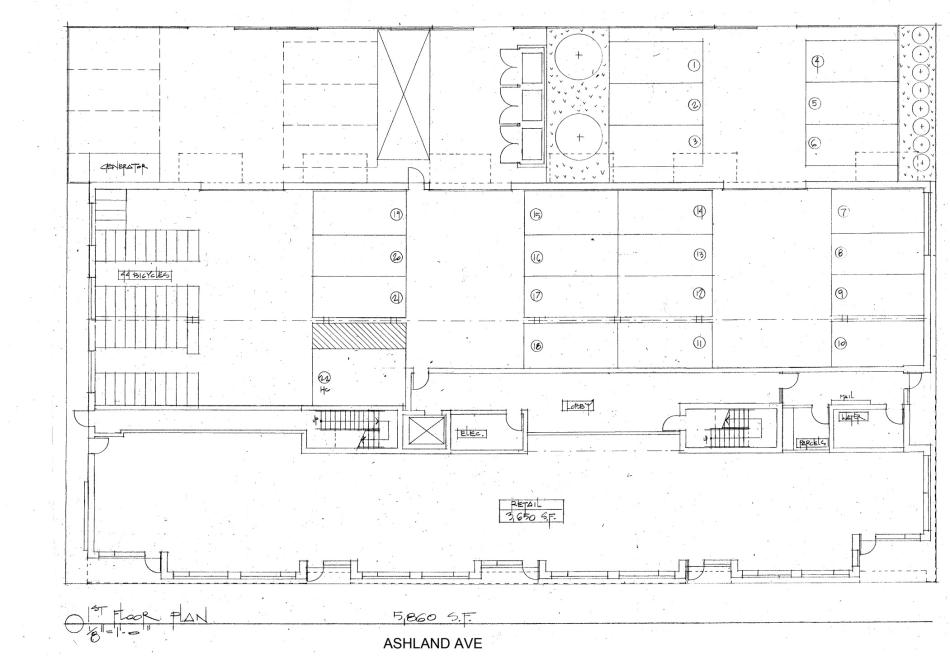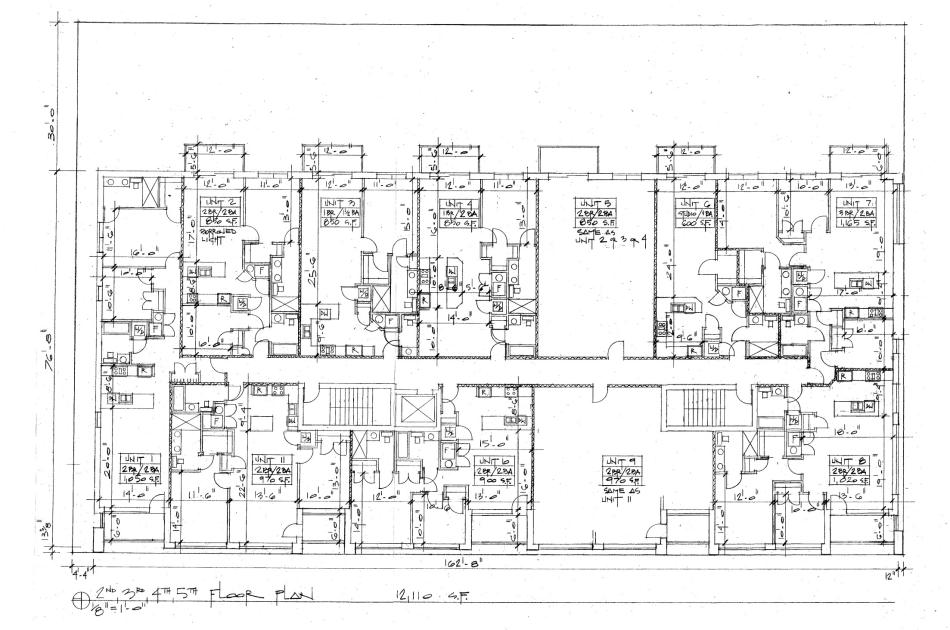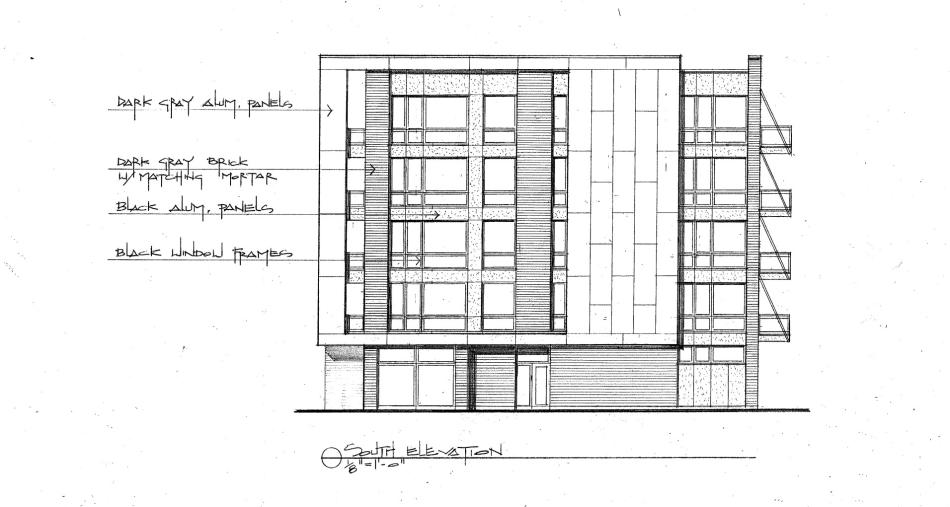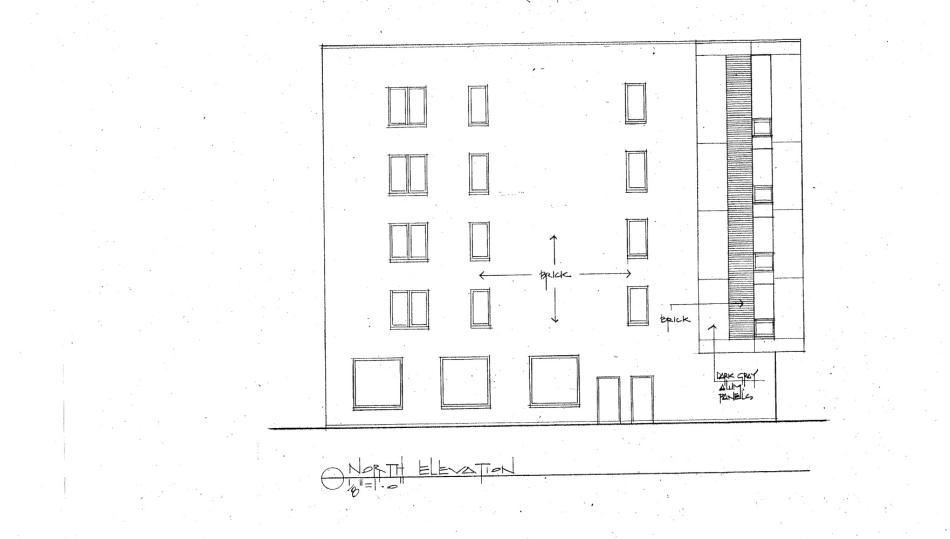A full building permit has been issued for a mixed-use development at 1501 N. Ashland. Located on the northeast corner of N. Ashland Ave and W. Le Moyne St, the project site is currently occupied by a two-story commercial structure and surface parking lot which will be demolished to make way for the new development, planned by JL Development LLC.
With Hanna Architects serving as the architect, the new mixed-use development will stand five floors tall, reaching 65 feet in height. The building’s ground floor will front N. Ashland Ave with 3,650 square feet of retail space, with the residential entry facing W. Le Moyne St. The back of the building will have 16 parking spaces and 44 bike parking spaces in an interior garage, with an additional six parking spaces outside. The upper four floors will hold 44 residential units split into 4 studios, 8 one-beds, 28 two-beds, 4 three-beds.
The building’s design includes a combination of dark gray brick, black aluminum panels, dark gray aluminum panels, and black window frames on the facade. All of the apartments will have balconies, with those facing N. Ashland Ave integrated into the facade and the ones facing the alley hanging off the rear elevation.
With the full building permit issued, general contractor JL General Contractor LLC can work on the new construction through to completion. A timeline for the new development has not been announced.












