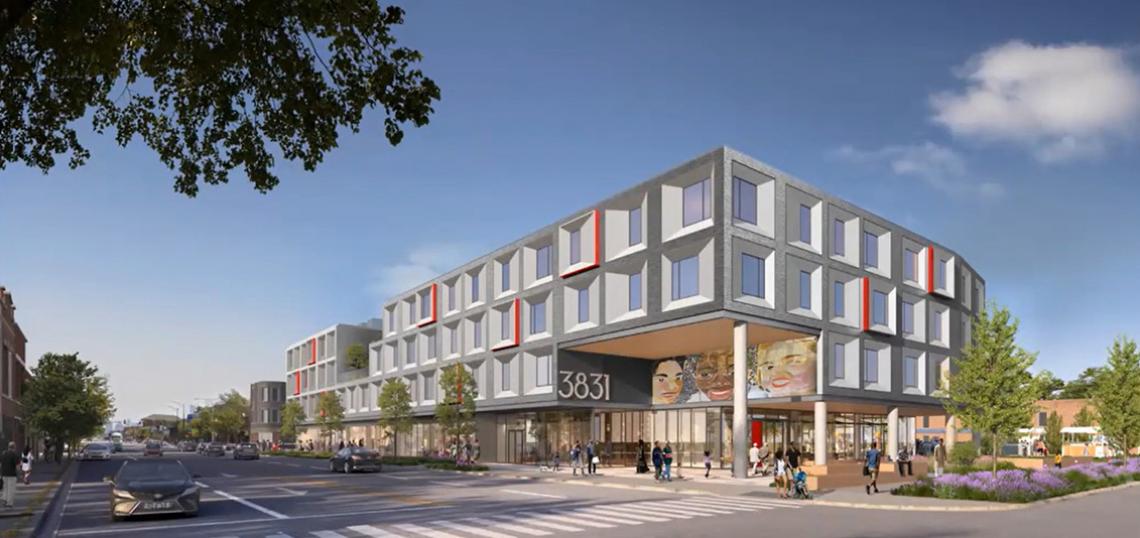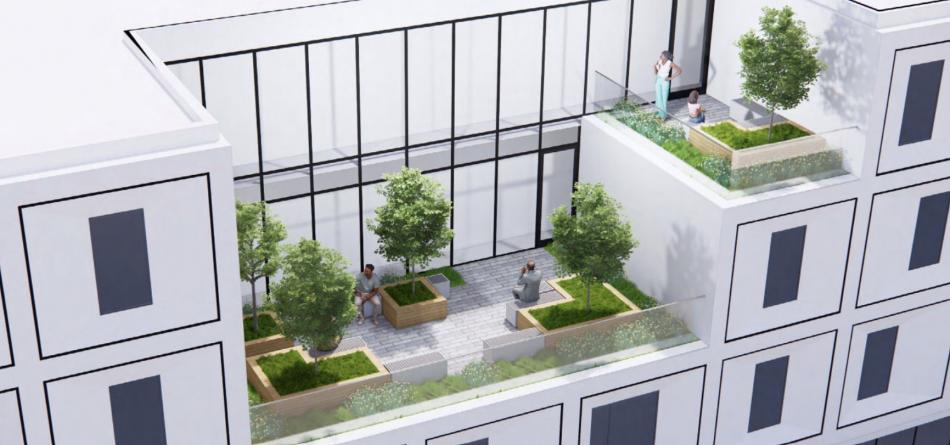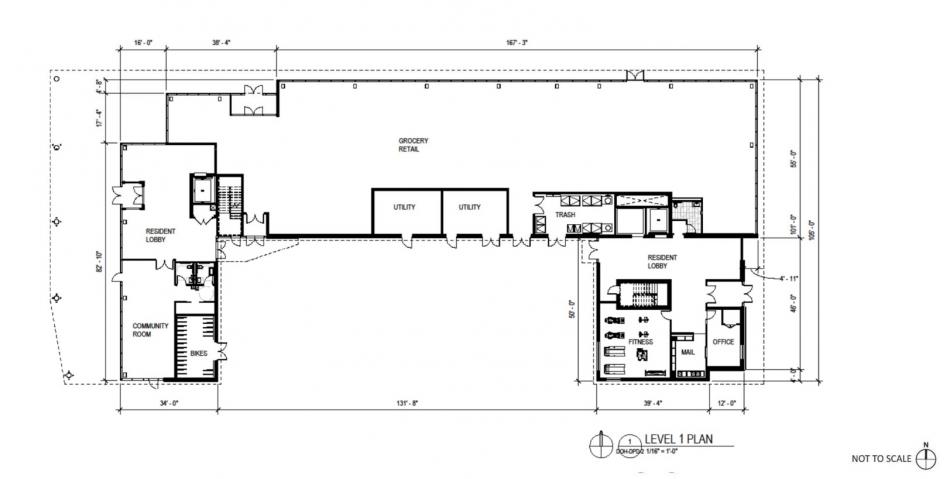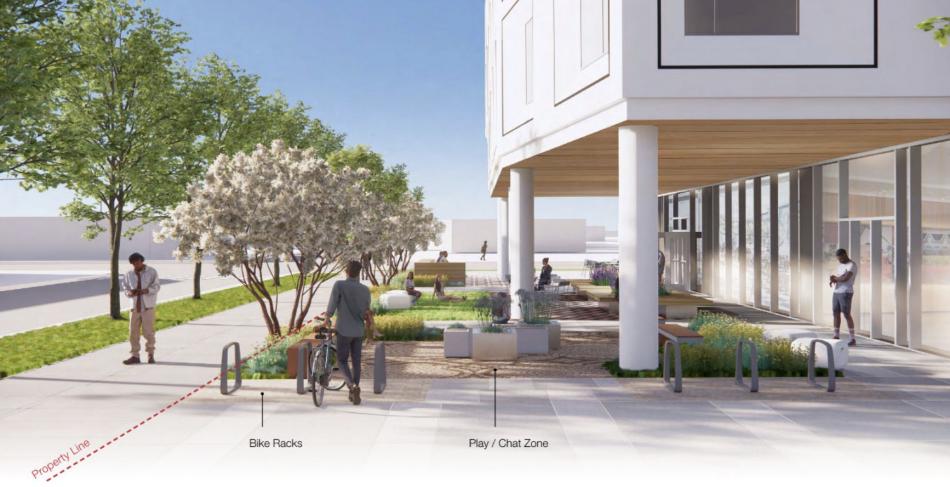A full building permit has been issued for a mixed-use development at 3831 W. Chicago. Planned by 548 Capital, the project will occupy a block-long site between N. Avers Ave and N. Springfield Ave.
Designed by Lamar Johnson Collaborative, the mixed-use project will rise four floors, holding 60 apartments, with approximately 7,700 square feet of retail space planned for a grocery store and cafe on the ground floor. Located on the top three floors, the units will be split into 19 studios, 21 one-beds, 15 two-beds, and 5 three-beds. With the building planned as a mixed-income project, 6 apartments will be priced at 30% AMI, 42 at 60% AMI, and 12 rented at market-rate.
With community programming on the western end of the ground floor, the space will look out into a covered plaza that sits underneath the building’s overhang. The U-shaped building allows for a parking lot along the alley with access to the grocery store and both residential lobbies. The facade has been designed with a framed grid of window units distinguished with varying patterns of angled frames. Varying modules protrude and are expressed with colored metal accents.
With the full building permit issued, construction can now move forward on the $44 million development. Powers & Sons Construction will be serving as the general contractor.










