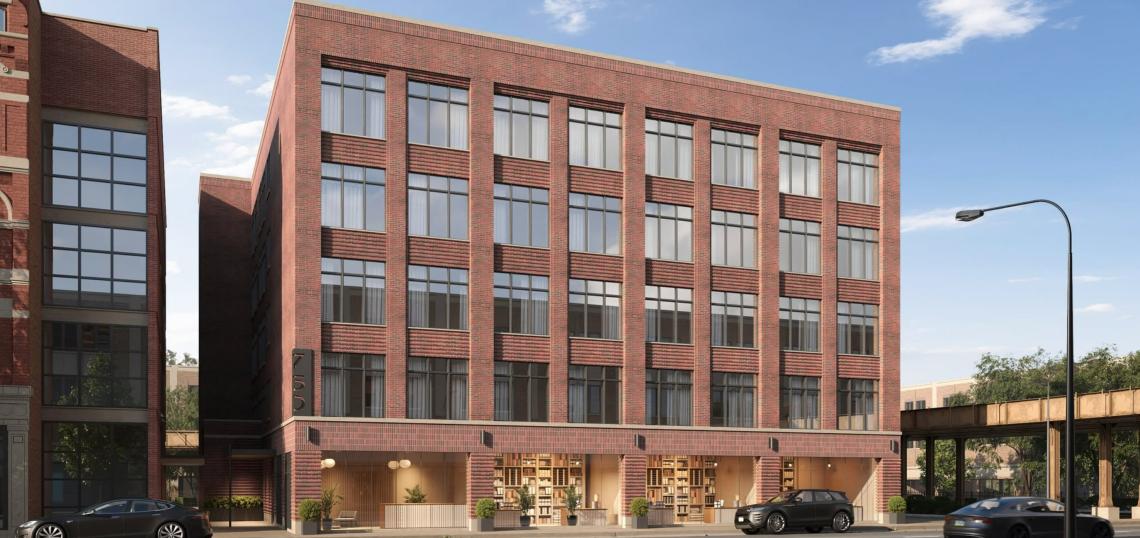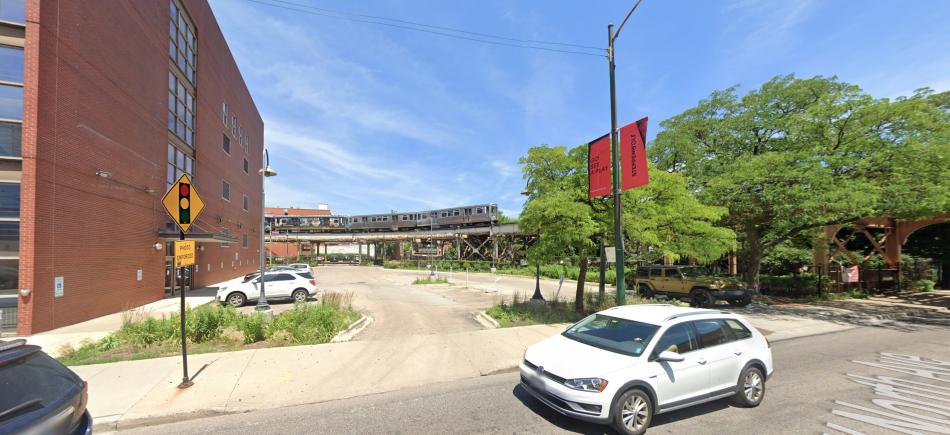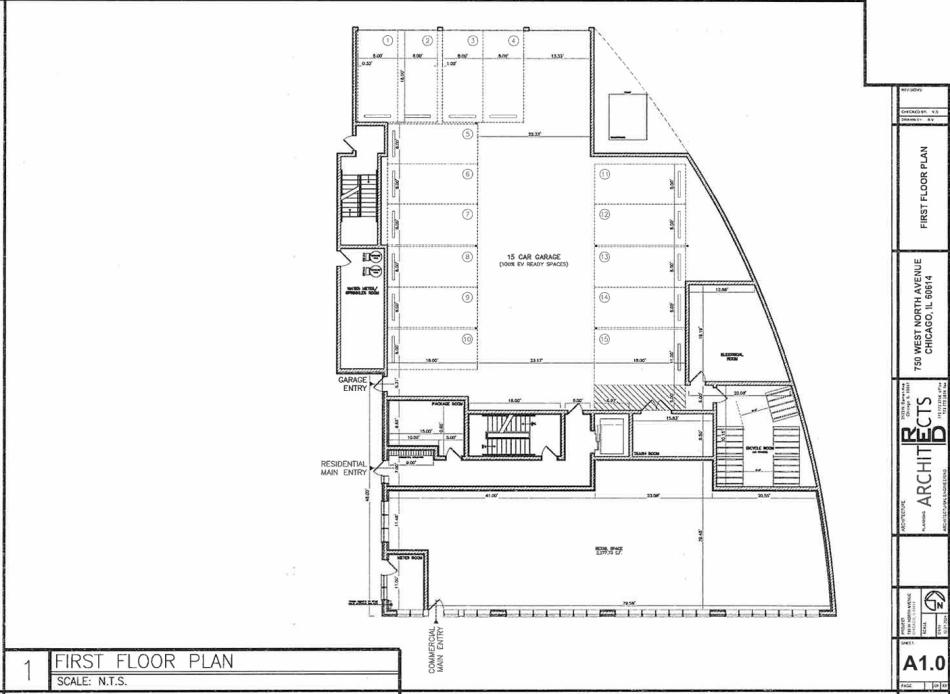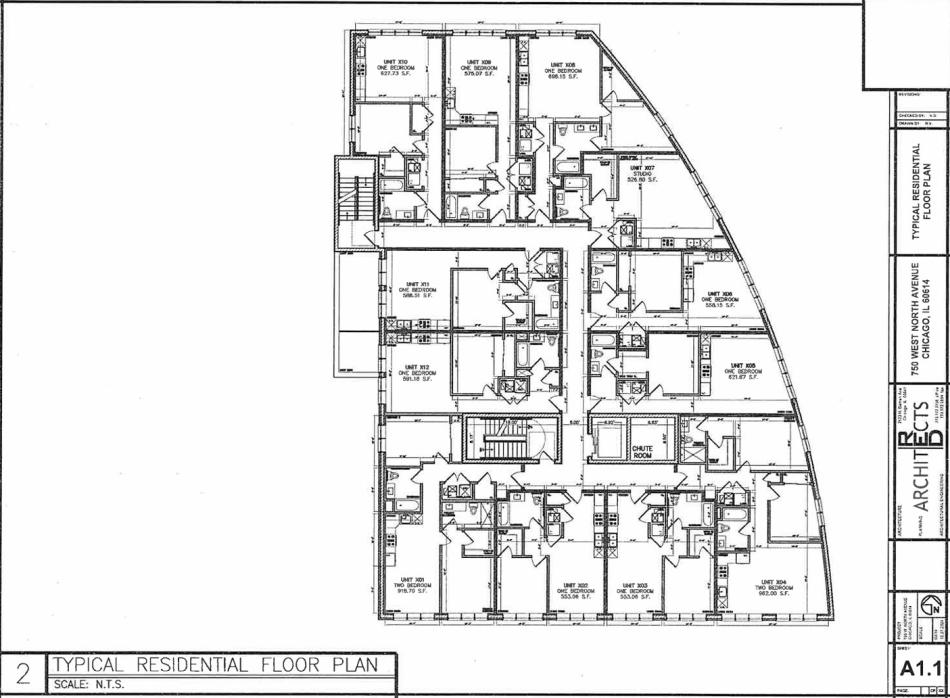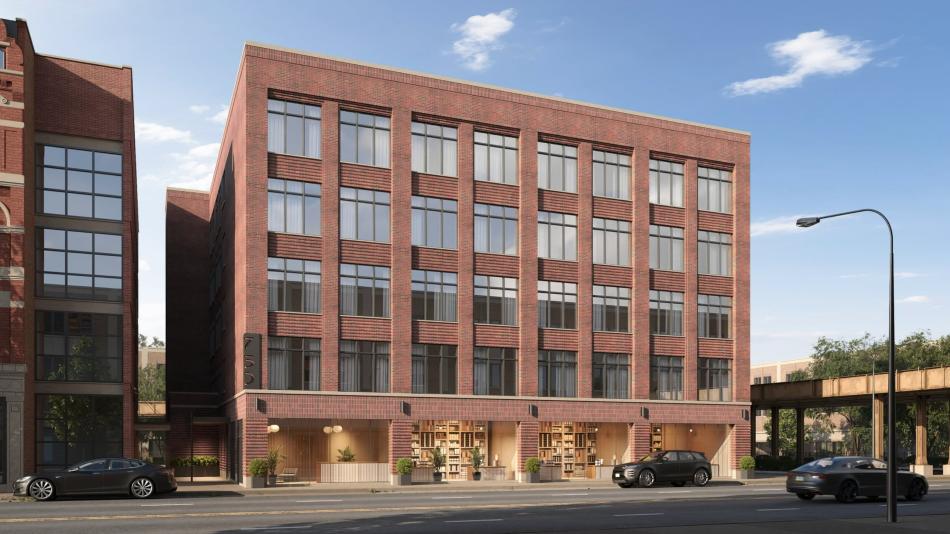A full building permit has been issued for a mixed-use development at 750 W. North. Planned by Chicago-based developer Base 3 Real Estate, the project site is situated just east of the intersection of W. North Ave and N. Halsted St with the CTA Brown Line L tracks curving around the north and east boundaries of the site.
Designed by Red Architects, the mixed-use development will stand five floors tall. On the ground floor, the building will feature approximately 2,300 square feet of retail space along W. North Ave with the residential entry behind accessed via a walkway around the retail space. A parking garage at the back will accommodate 15 parking spaces and 50 bike parking spaces.
Rising 63 feet tall, the upper four floors will hold 48 residential units, planned to be rental apartments. The unit mix is expected to include 4 studios, 36 one-beds, and 8 two-beds. All residents will have access to a shared rooftop deck on top of the building.
With the full building permit issued, Base 3, who will also serve as the general contractor, is expecting to begin construction imminently.





