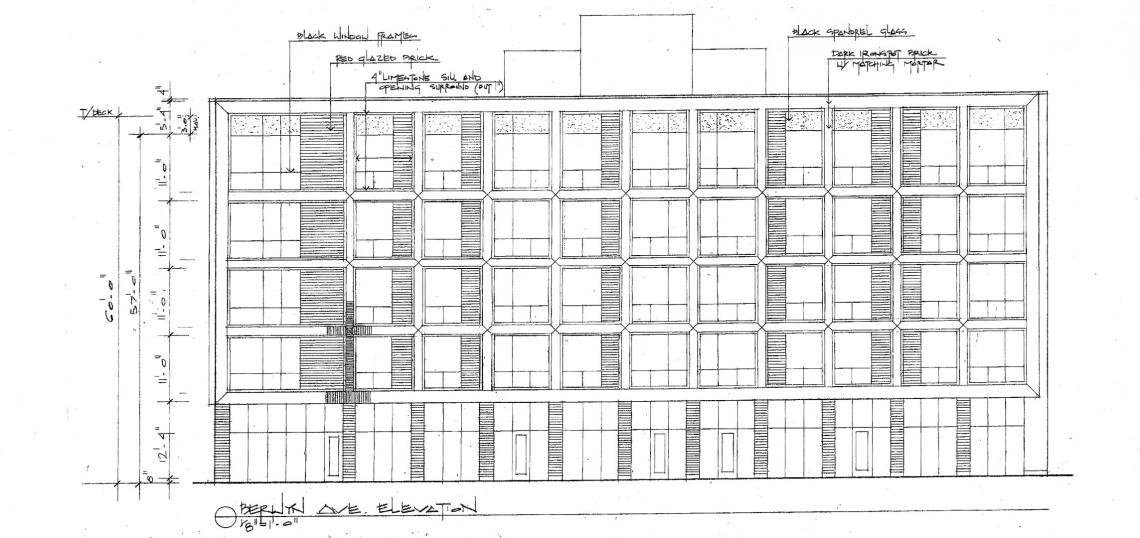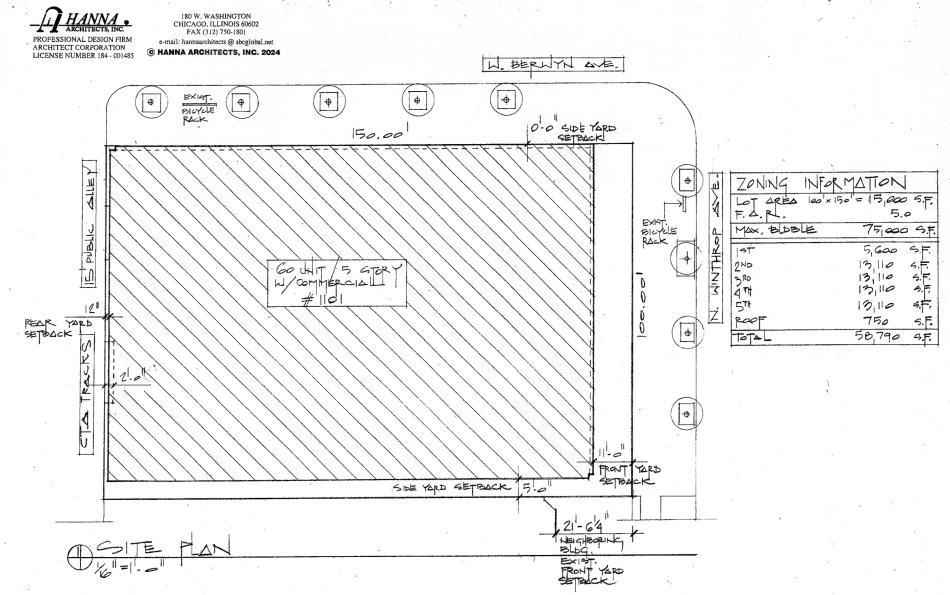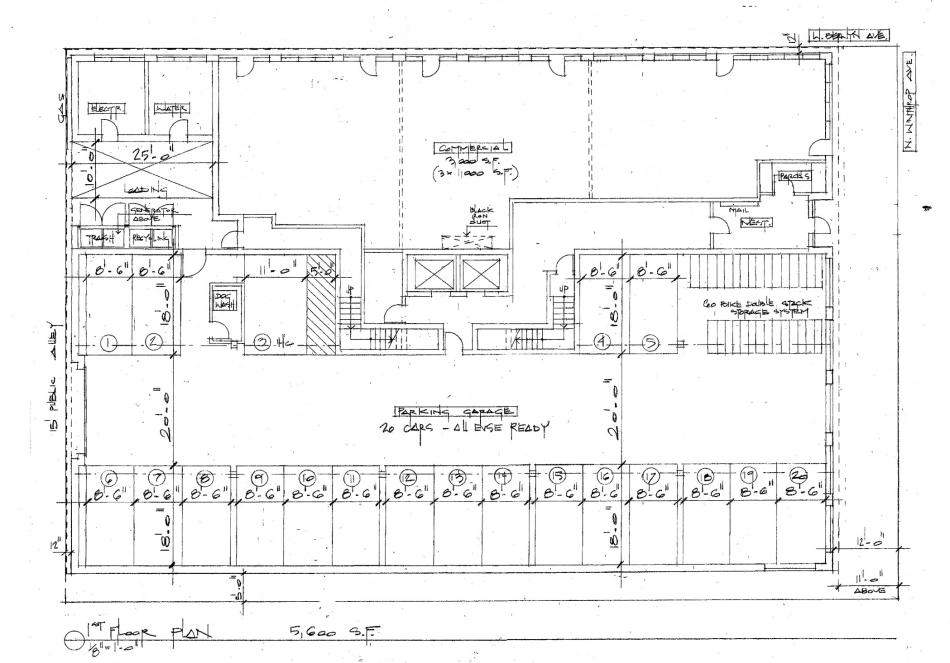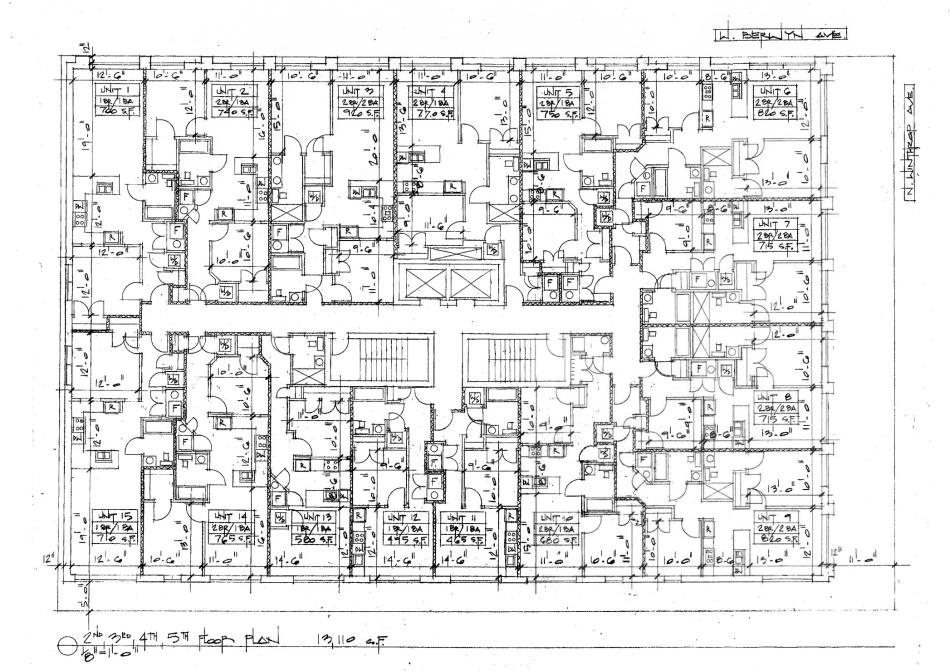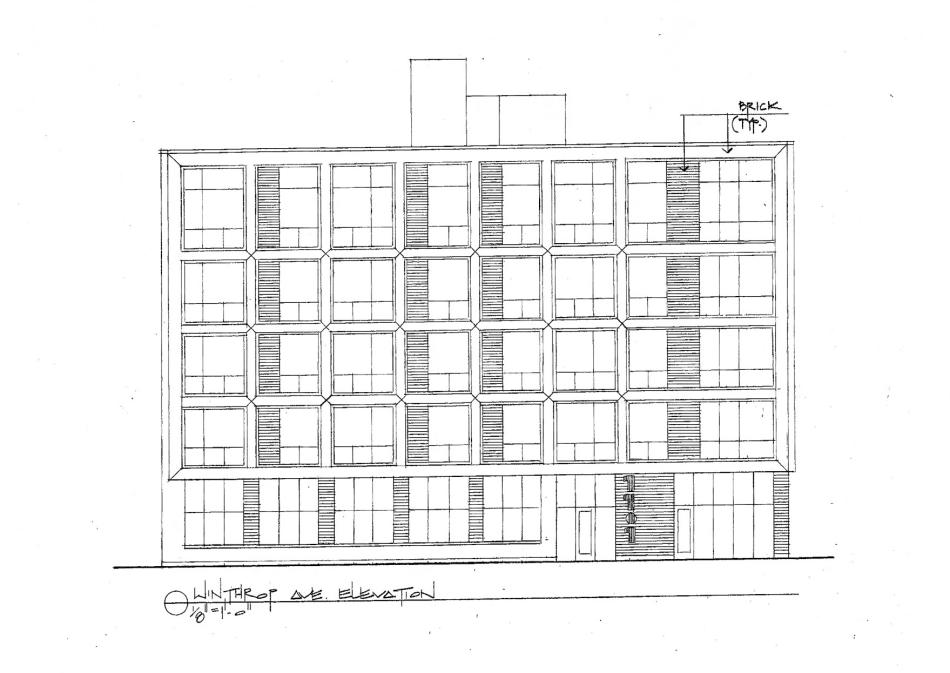A full building permit has been issued for a mixed-use development at 1101 W. Berwyn. Planned by the Panoptic Group, the project site is located at the southwestern corner of W. Berwyn Ave and N. Winthrop Ave.
Designed by Hanna Architects, the five-story mixed-use building will feature 56 residential units and 3,000 square feet of ground floor retail space. The retail space will occupy the entire W. Berwyn Ave frontage as well as the corner overlooking the intersection. Residents would enter via a residential lobby along N. Winthrop Ave. The back half of the ground floor will include 20 interior parking spaces as well as 60 bike parking spaces.
Rising approximately 60 feet, the building’s gridded facade is made up of dark ironspot brick and limestone surrounds with red brick infill panels and black spandrel glass with black window frames.
With the full building permit issued, Panoptic Group, who is also serving as the general contractor, can begin the new construction and work through completion.





