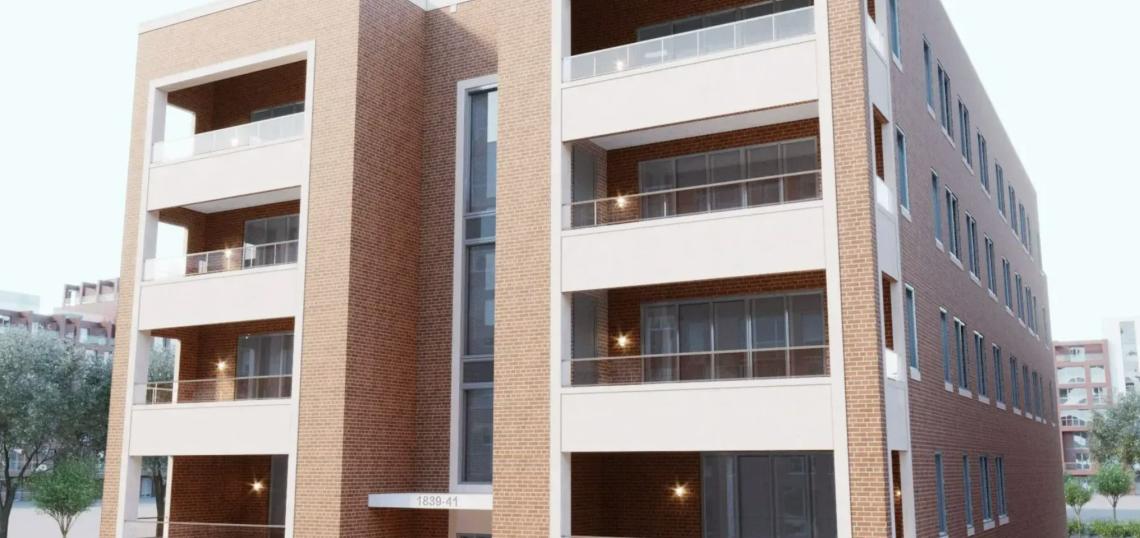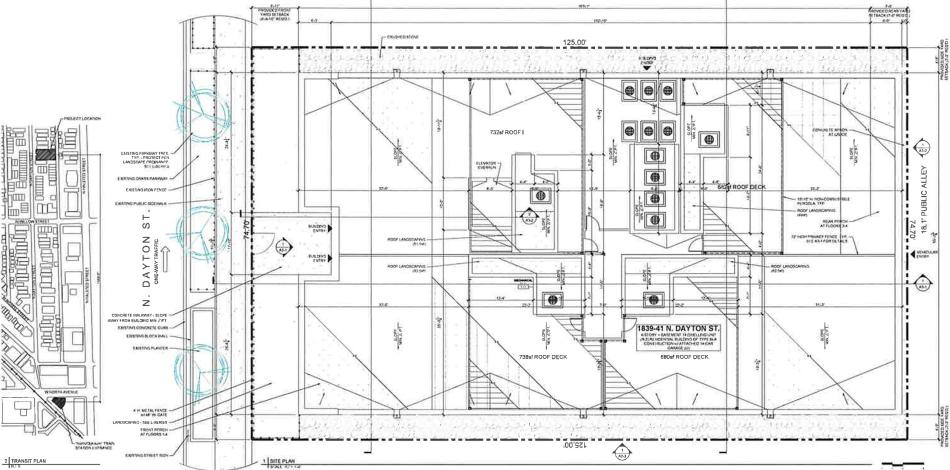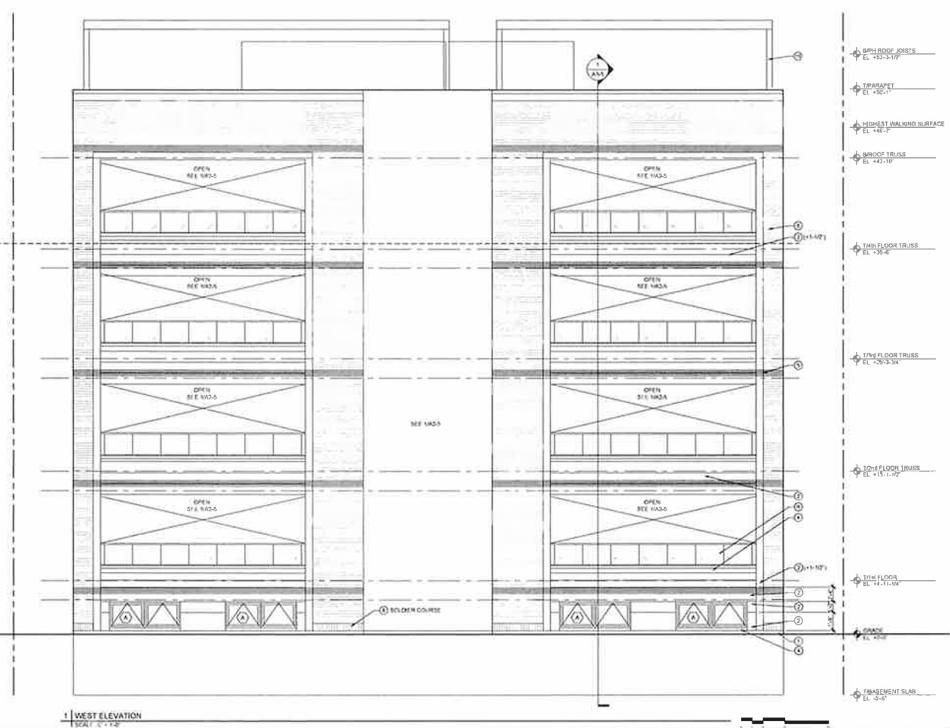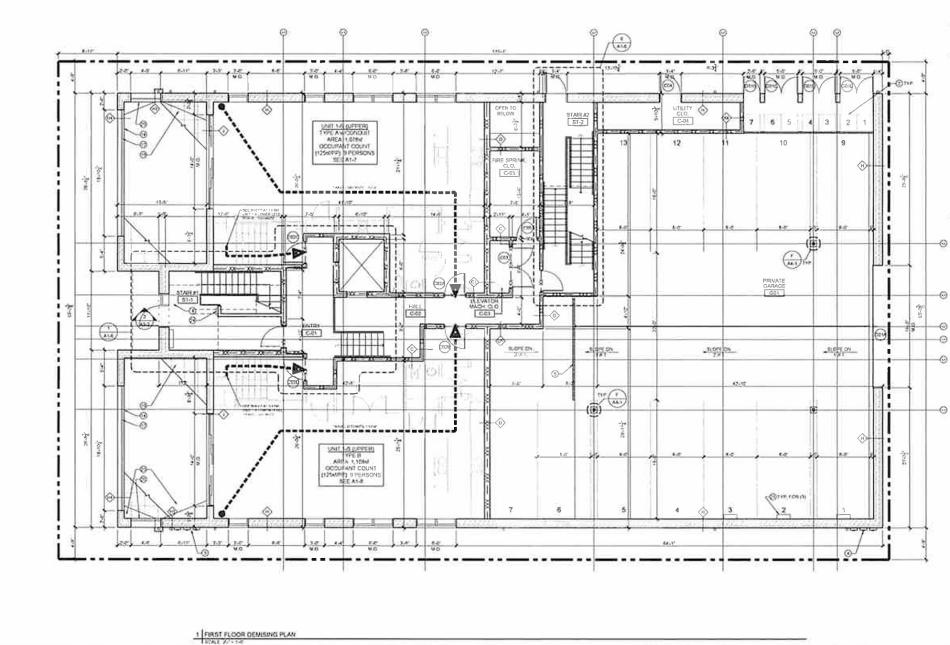A full building permit has been issued for a residential development at 1839 N. Dayton in Lincoln Park. Planned by 1837 Dayton LLC, the project site is a midblock property between W. Willow St and W. Wisconsin St. Two existing structures have been demolished to make way for the development.
Designed by Compass Architecture LLC, the new development will be a four-story residential building rising 54 feet in height designed with a brick facade that features decorative limestone.
The building is set to include 14 residential units. Two duplex-down homes will occupy the front half of the ground floor and the partial basement. The upper floors will feature four units each, with the fourth floor homes having dedicated rooftop access for private roof decks. All homes will have private terraces either facing the street or the alley. 14 parking spaces will be included in the back of the ground floor accessed from the alley.
With the full building permit issued, general contractor Promised Land Development can begin building the new development and work through completion.










