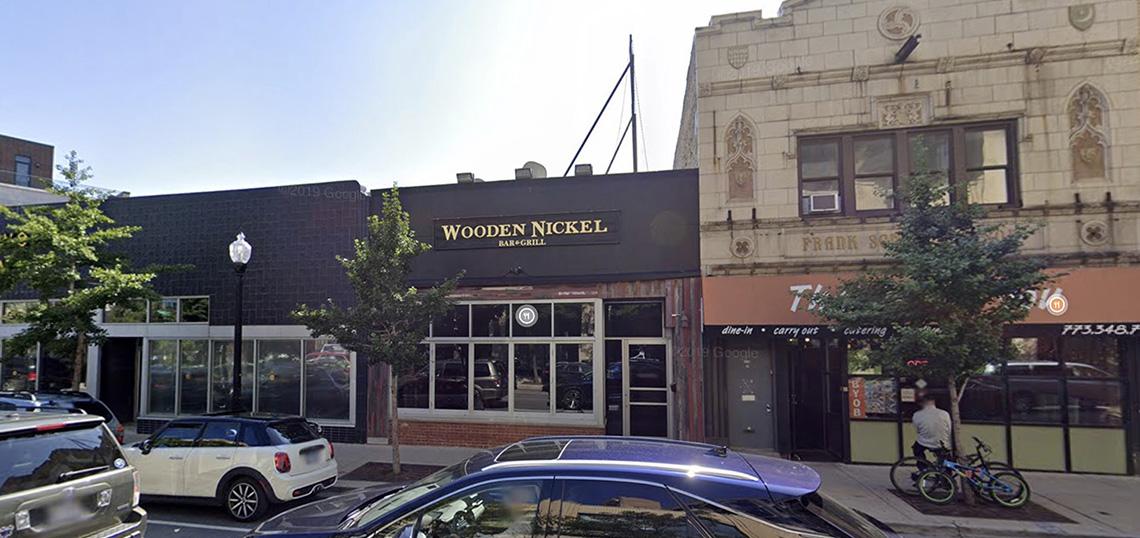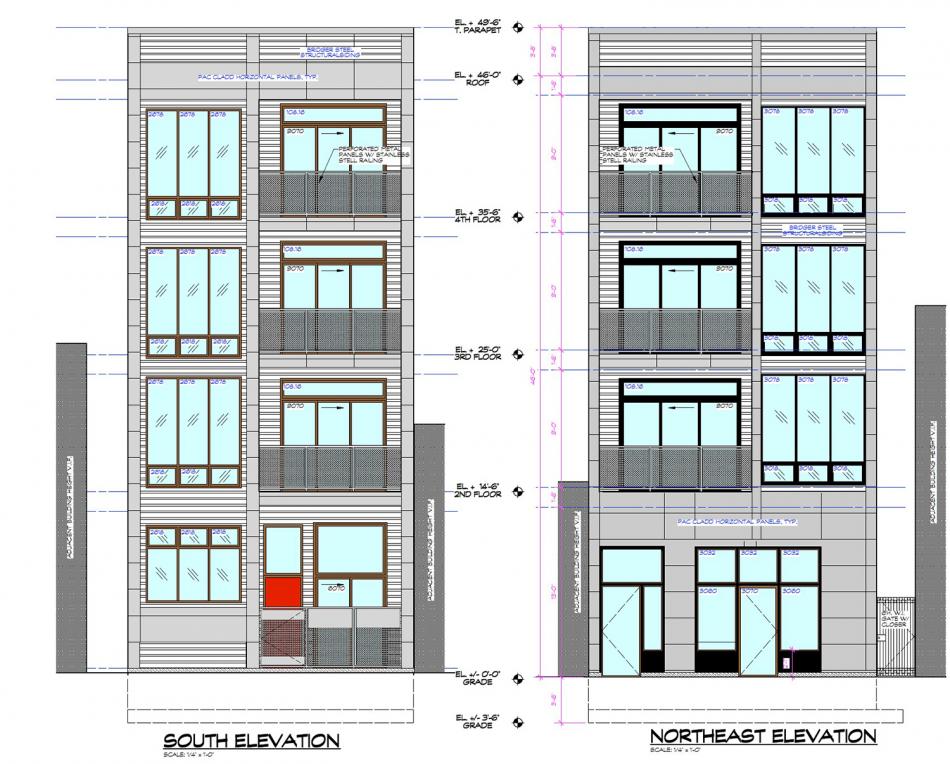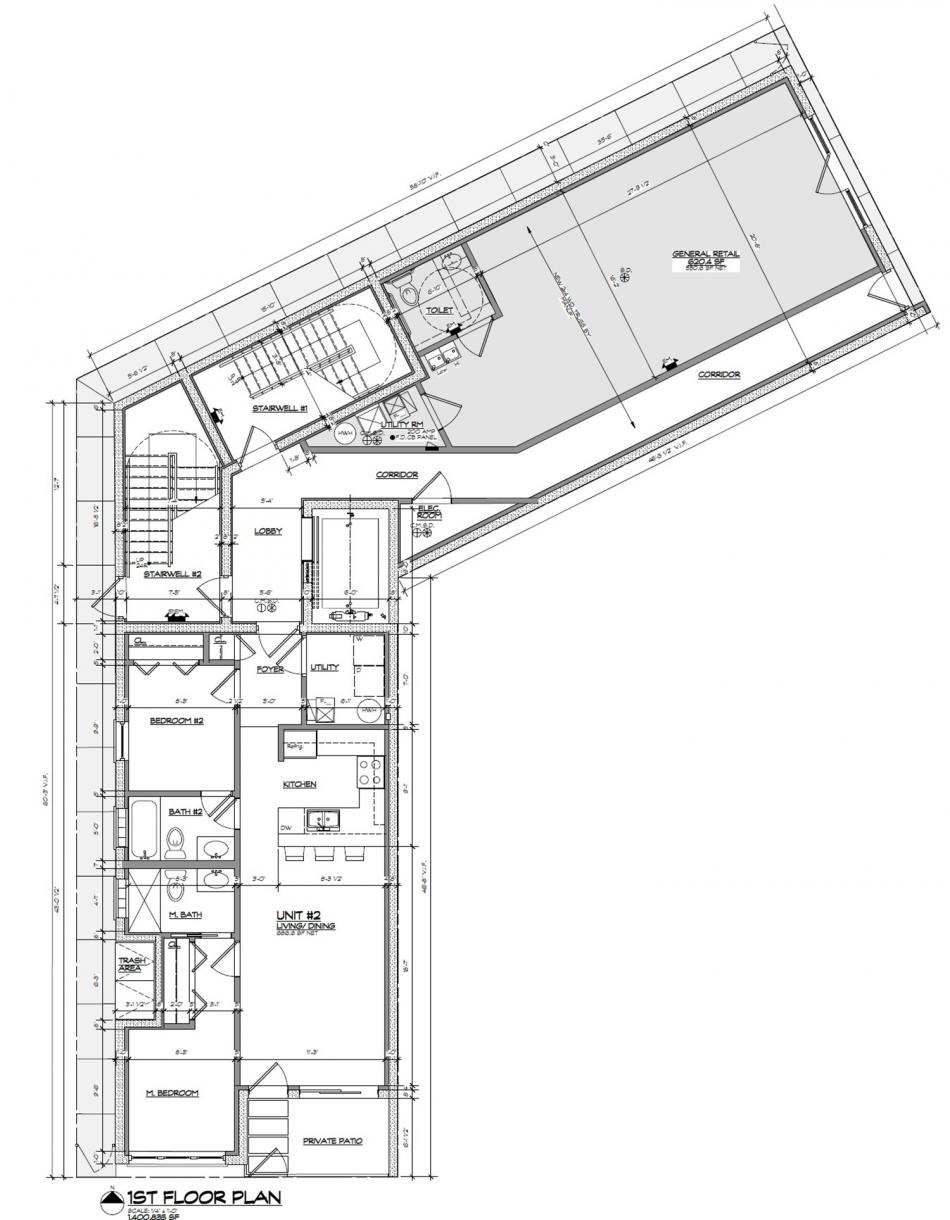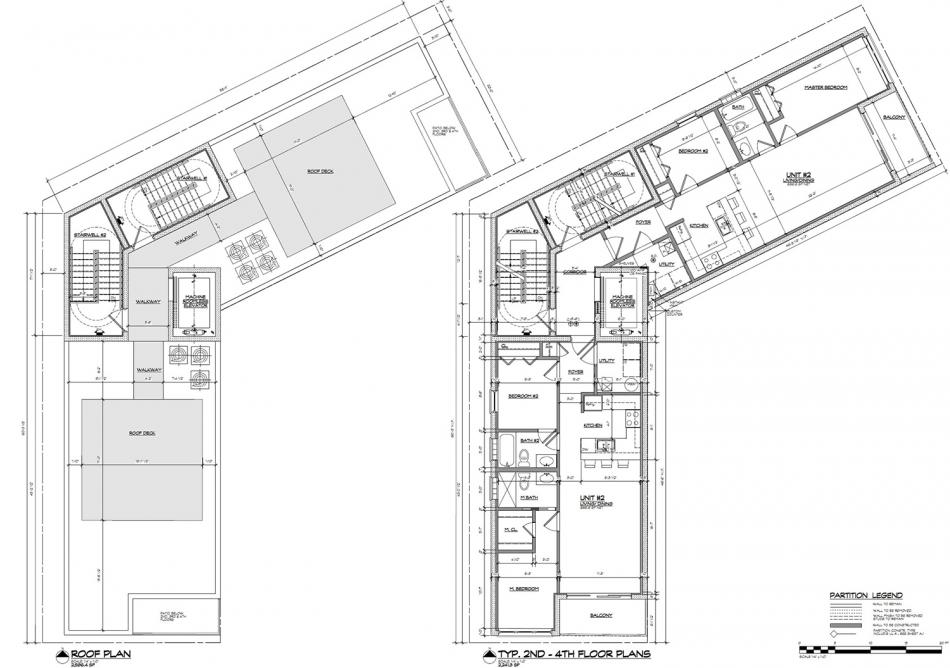Permits have been issued for a new mixed-use development at 3244 N. Lincoln Ave. Developed by Tempus Real Estate Group, the property is an irregular V-shape, fronting both N. Lincoln Ave and W. Melrose Ave.
The Lakeview project will rise four floors, holding both retail space and residential units. On the ground floor, retail space will front N. Lincoln Ave. One residential unit will be located on the ground floor facing W. Melrose Ave with the remaining 6 located on the upper three floors. All of the apartments will be two-bedroom configurations, with rents ranging from $2,000 to $2,250.
Designed by Lazlo Simovic Architects, the 46 foot tall building will rise lot line-to-lot line. Each unit will have a private balcony facing their respective street. The roof level will offer residents an exterior roof deck. Zero car parking spaces and 7 bike parking spaces will be provided.
Up to this point, the project has already undergone a rezoning process approved by the Chicago City Council in August 2021 to convert the site from B1-3 to B2-3. In December 2021, the Zoning Board of Appeals approved a variance to reduce the rear setback from the required 30 feet to 1 foot.
The existing buildings occupying the site were demolished already back in December 2021, so work can commence immediately on site. According to permits, DOM Properties Investment will be serving as the general contractor.











