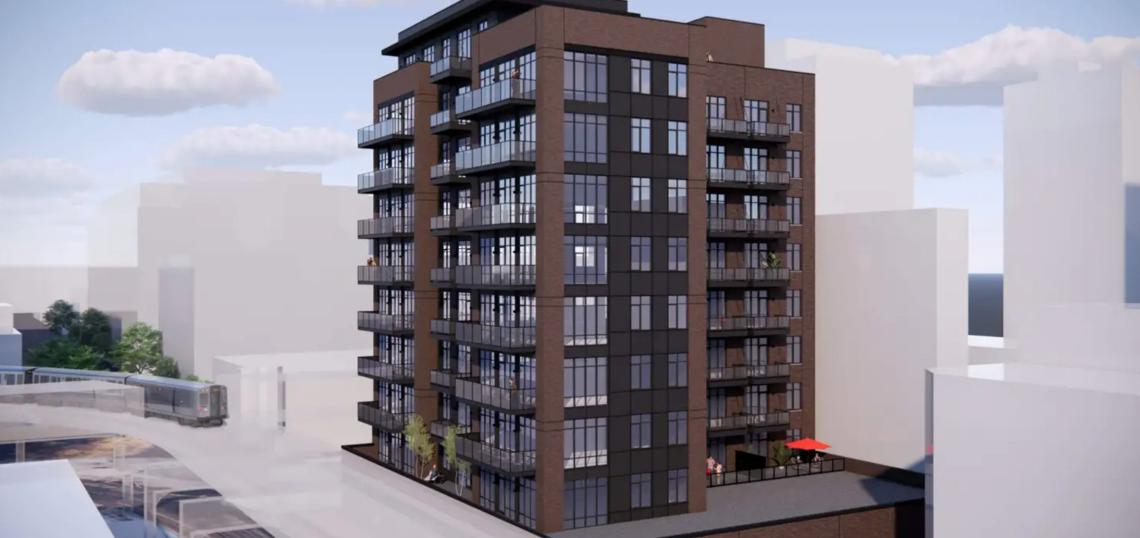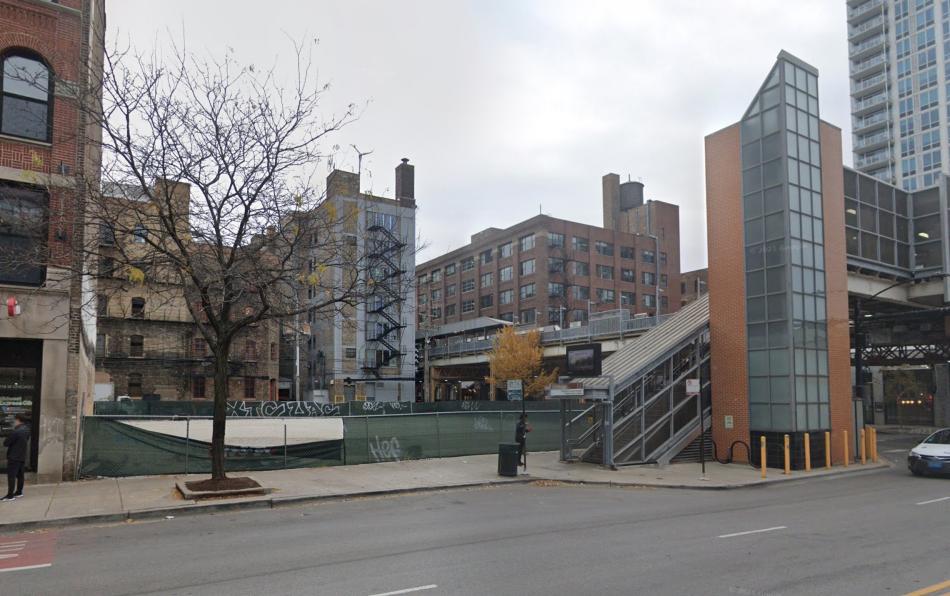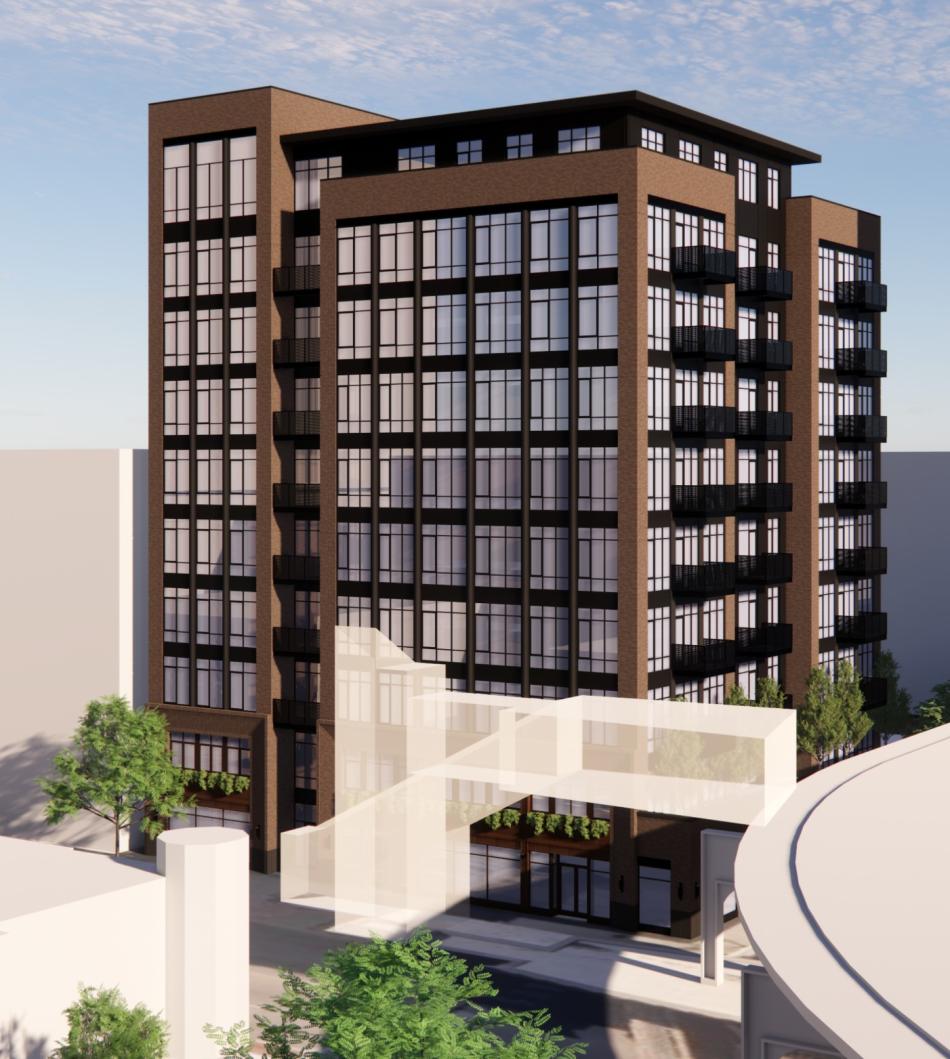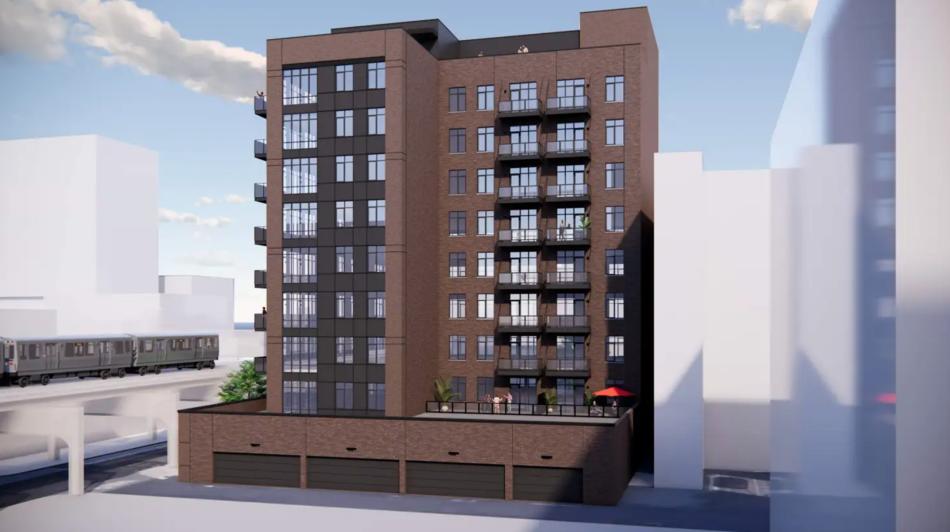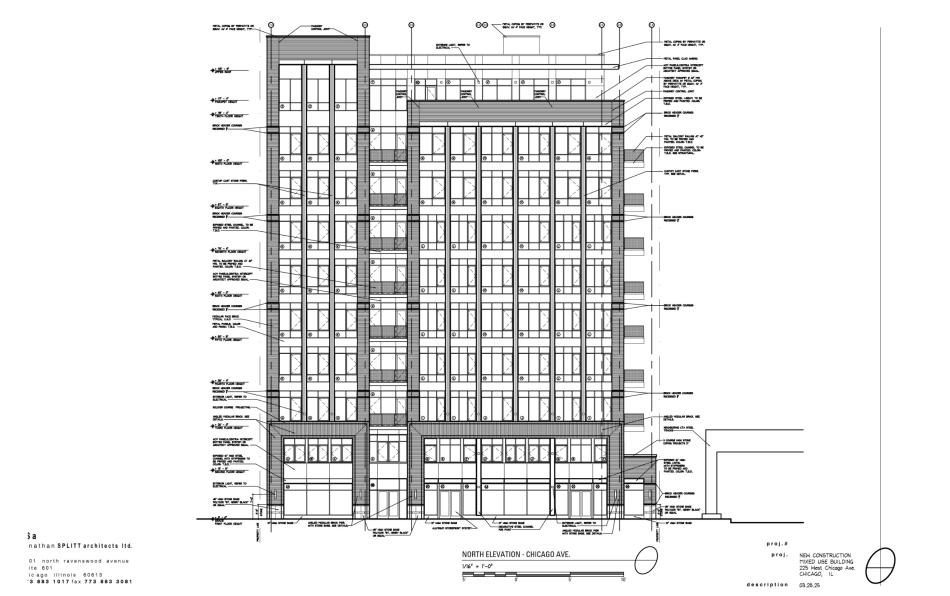Further details have emerged for the mixed-use development in the works at 227 W. Chicago. Planned by Noah Properties according to permit filings, the project site is located at the southeast corner of W. Chicago Ave and N. Franklin St. A previous plan for a nine-story office building on the site by developer Centrum Realty & Development approved in 2019 never came to fruition.
Designed by Jonathan Splitt Architects, the new development scheme will stand 10 stories tall with 56 residential units, approximately 3,000 square feet of ground floor retail space, and 28 parking spaces. A 10th floor plan shows a full amenity floor that will provide residents with a fitness room, sauna, theater, workspace, and amenity room overlooking an outdoor roof deck with trellises and grills.
Set to rise 135 feet tall, the facade has been designed with brick volumes broken up with inset metal panel areas. Within the brick volumes, the facades have gridded meal paneling with black windows. Balconies are attached to the facade on the north, south, and west elevations.
With permits filed and undergoing the review process, the project is moving forward as of right under the site’s existing DX-5 zoning. While a timeline has not been announced, permit filings show general contractor Remi Development LLC will lead the construction.





