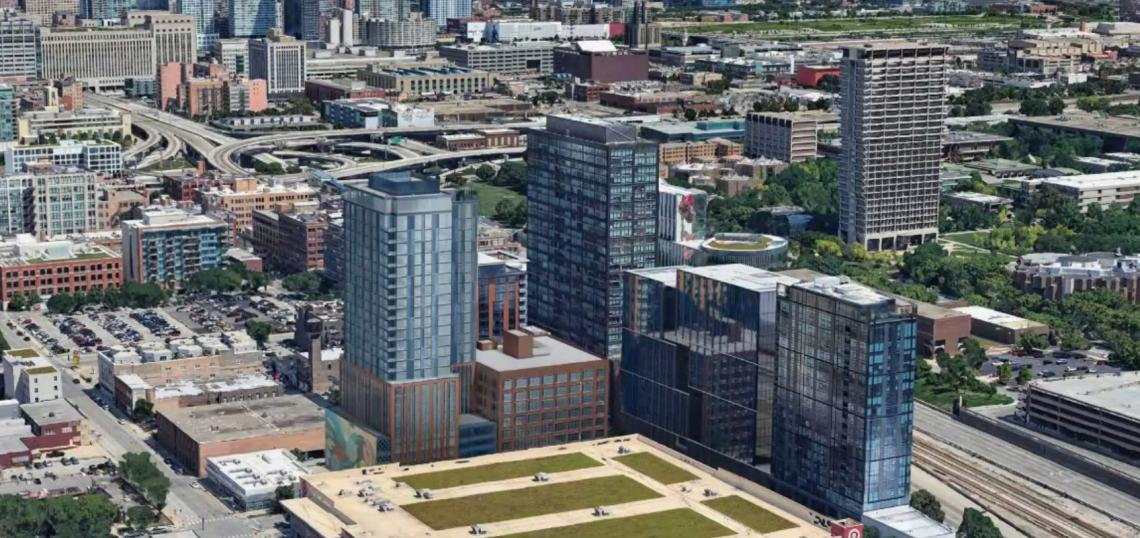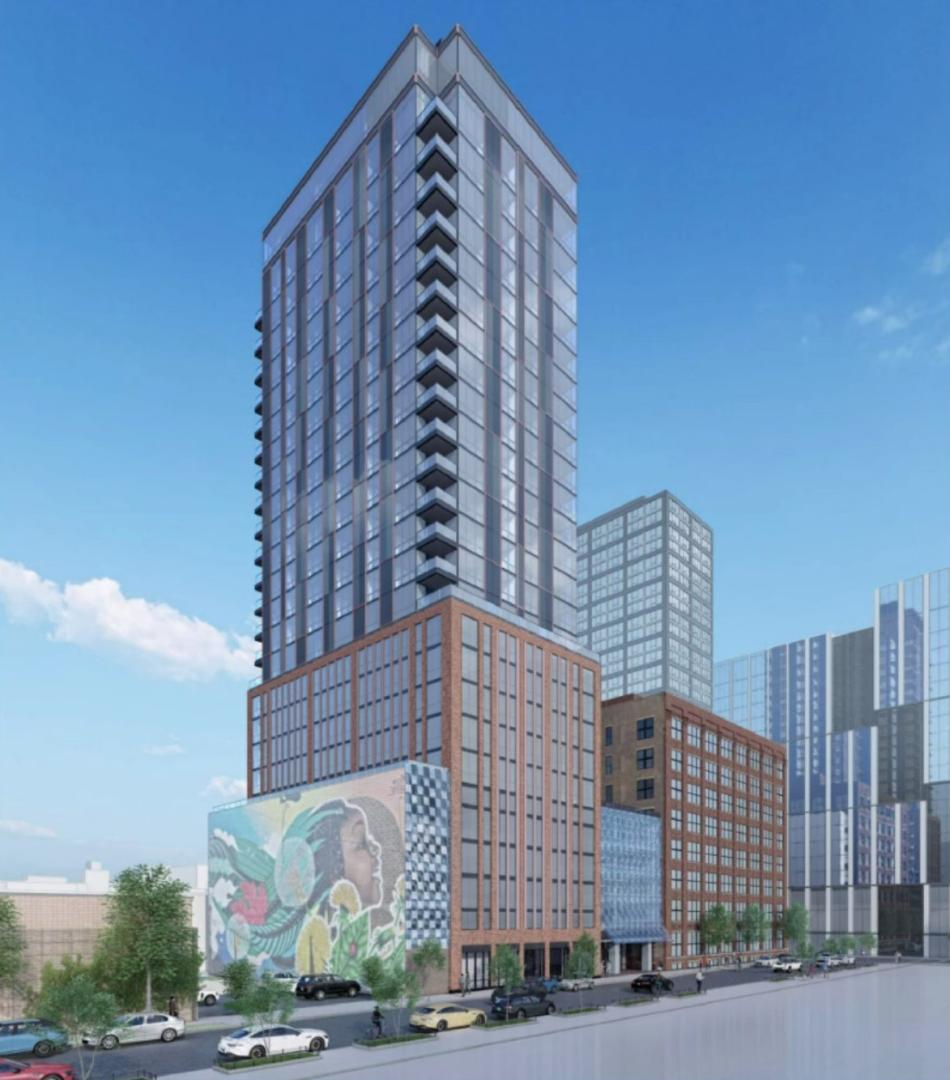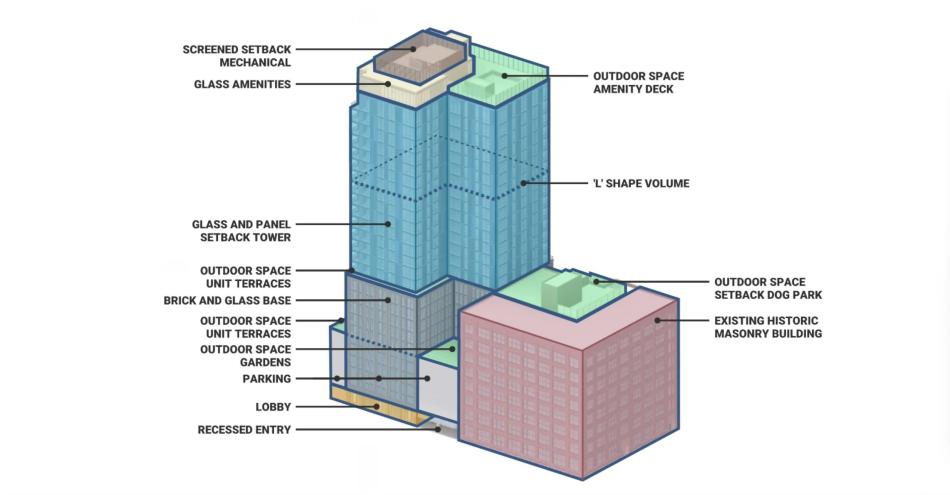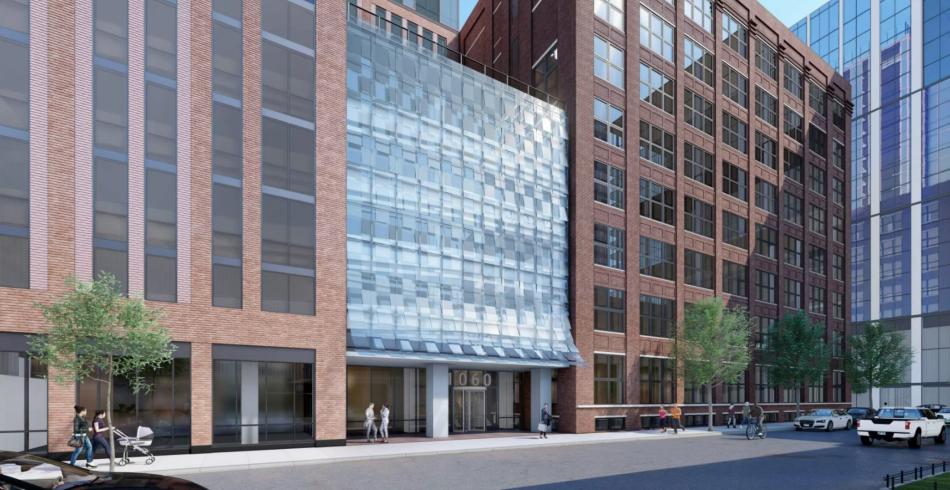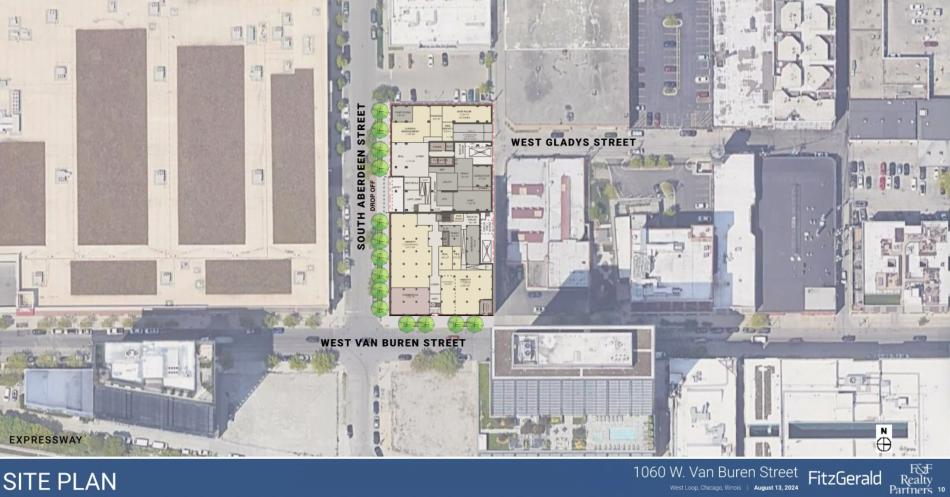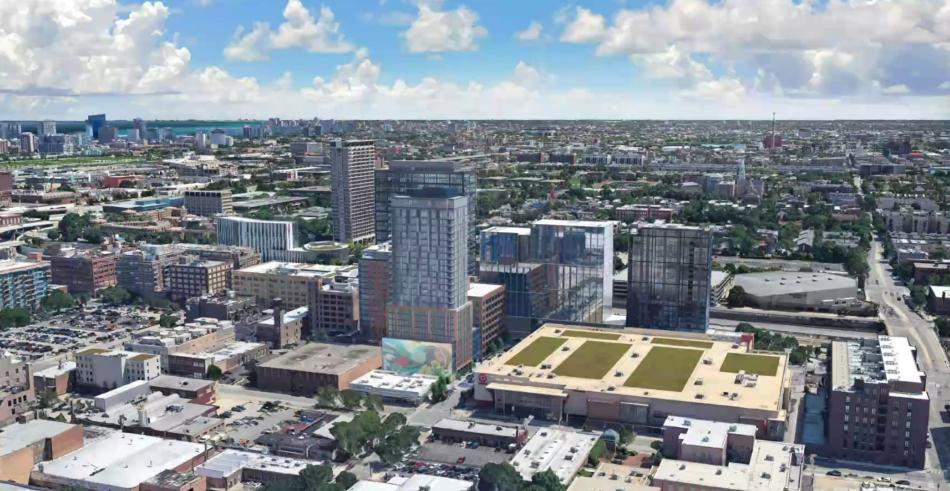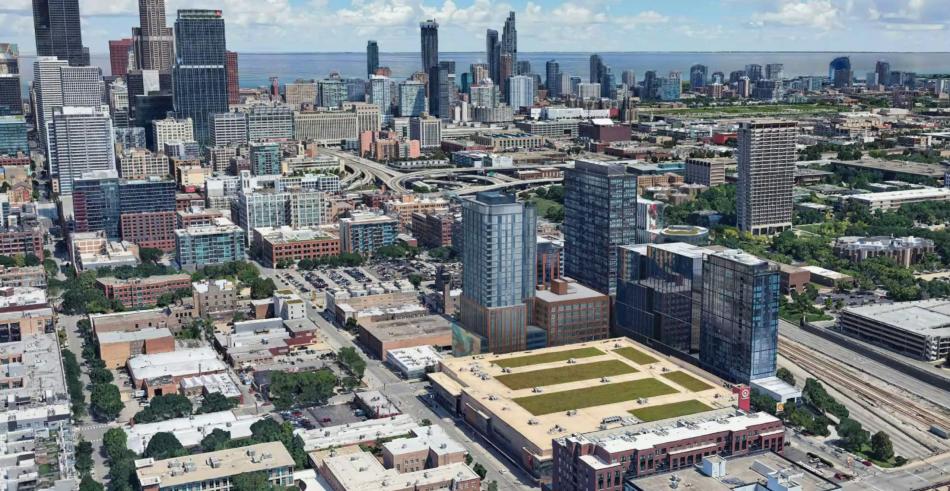Further details have been outlined for the residential development planned at 1060 W. Van Buren as the developer presented their plans to the community. Planned by F & F Realty Partners, the project site includes the existing building at the corner of S. Aberdeen St and W. Van Buren as well as the surface parking lot and small one-story metal structure to the north of it.
Designed by FitzGerald, the design will convert the historic industrial building designed by Daniel Burnham into apartments while adding a new 26-story tower on the northern portion of the site. The new tower will have a podium that matches the height datum of the existing building clad in a glass and masonry design. Topping out at 290 feet, the remainder of the L-shaped residential tower above will be clad in metal and glass with corner balconies.
A six-story volume will be situated between the new and existing buildings clad in glass as a buffer between the two while also connecting them with one cohesive main entrance. With the north wall up against the lot line, a mural is proposed for the facade because the design cannot include any windows.
With a total of 325 units, the 8-story masonry building will have 111 units with the remaining 214 units in the new tower. The unit mix is expected to include 60 studios, 34 studio pluses, 119 one-beds, 58 one-bed pluses, 51 two-beds, and 2 three-beds. To meet ARO requirements, 65 of the units will be set aside as affordable. 106 parking spaces will be included in the new building and 339 bike parking spaces will also be provided.
To allow for the project, the developers are seeking to rezone the property from DS-3 to DX-7 with an overall Planned development designation. To allow for an additional 4.3 FAR, the development team would pay $2.7 million into the Neighborhood Opportunity Fund.
The project and its community feedback will be reviewed by Alderman Conway before he gives his final position on the project. If he approves it, the team would file a zoning application and hope to go before the Chicago Plan Commission before the end of the year. Construction could start in the middle or end of 2025 with construction expected to last for 22-24 months.





