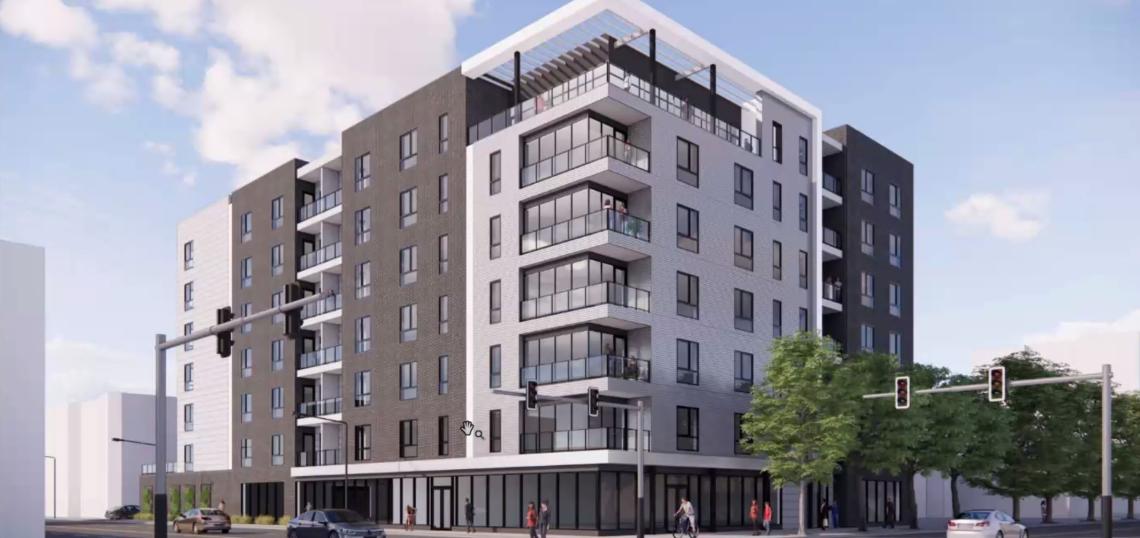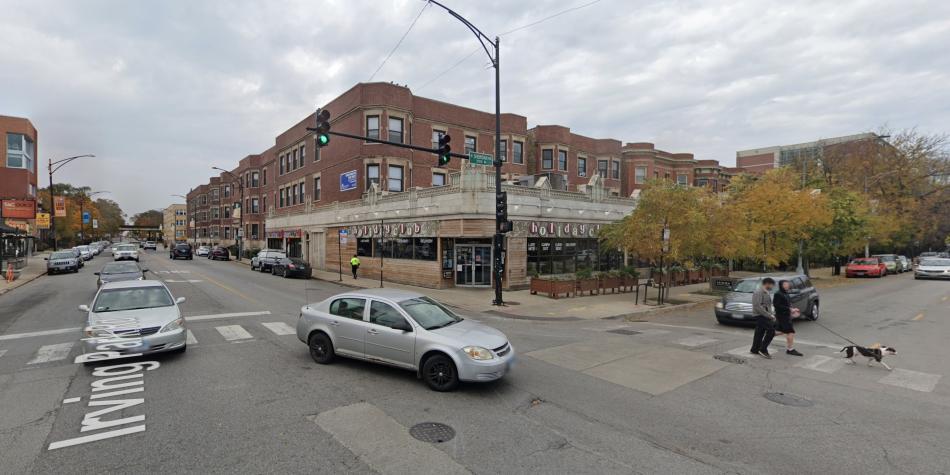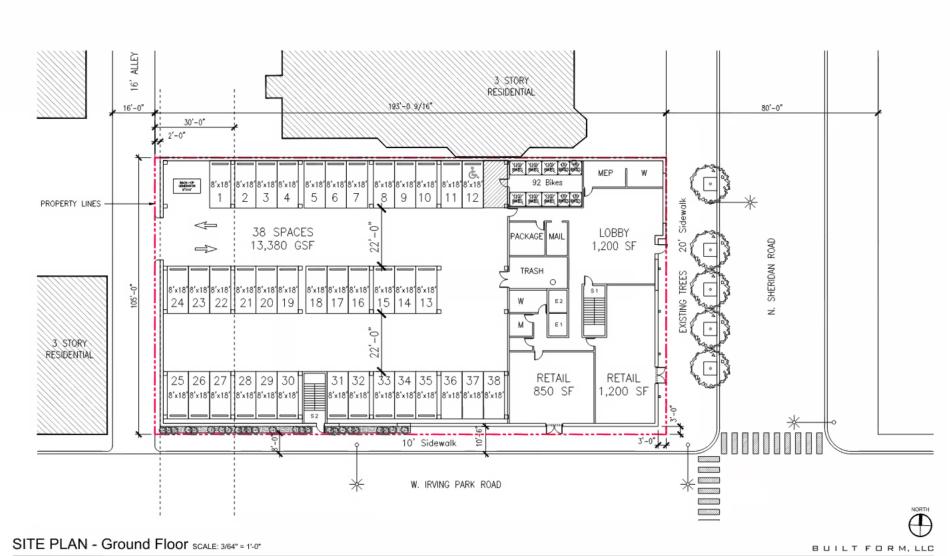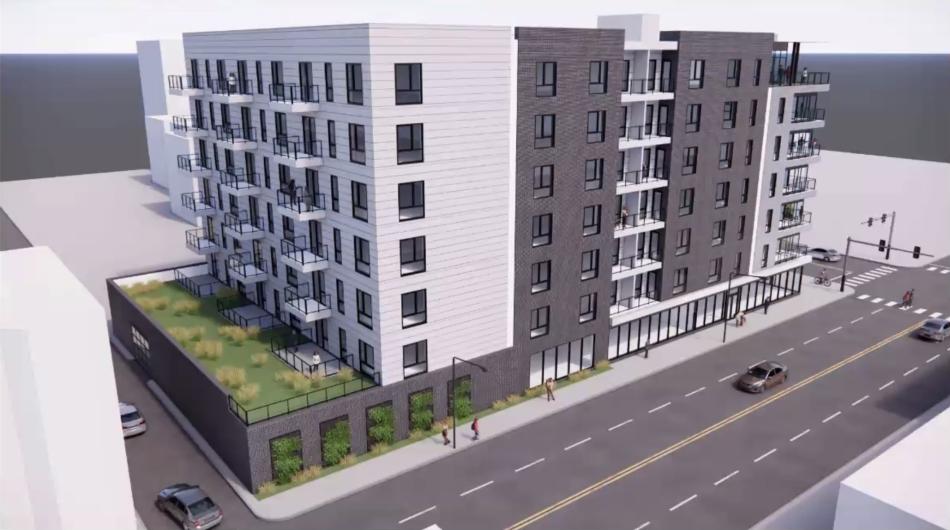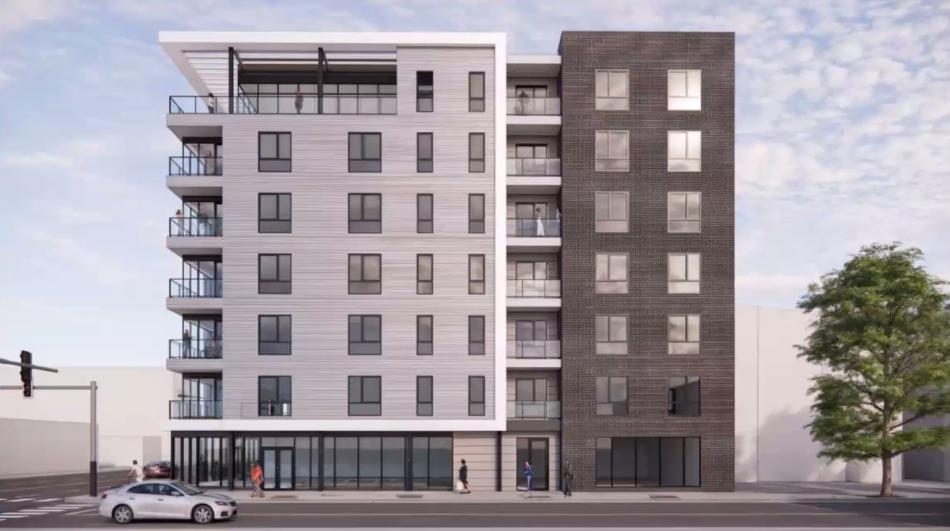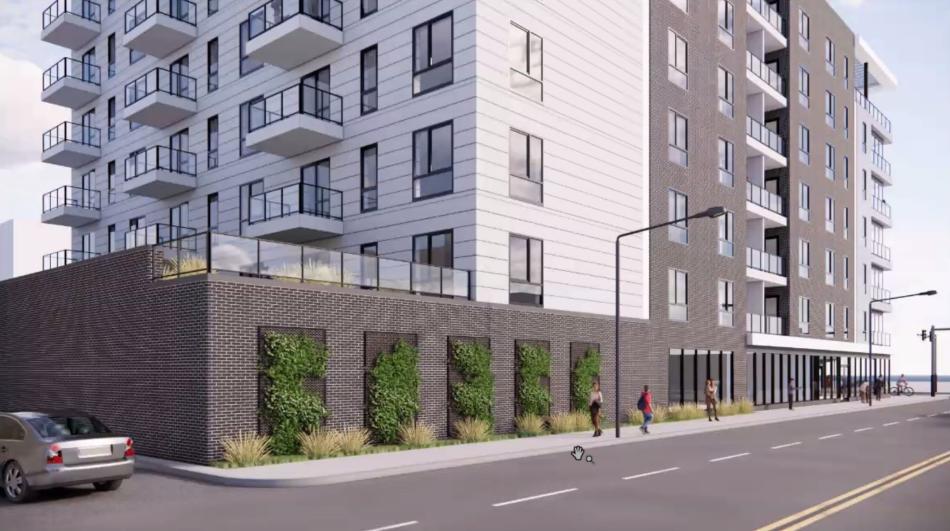Further details have emerged for the proposed mixed-use development at 4006 N. Sheridan. Planned by Catapult Real Estate Solutions, the project site is at the northwest corner of N. Sheridan Rd and W. Irving Park Rd. The development would replace the existing building that includes apartments and storefronts containing Holiday Club, El Palmar restaurant and Roots Smoke & Vapor Shop.
Designed by Built Form LLC, the development will consist of a seven-story mixed-use building. Set to host 91 residential units, the unit mix will include 11 studios, 46 one-beds, and 34 two-beds. Studios will be in the 500 square foot range, priced at approximately $1,700/month, one-beds will be around 700 square feet renting at $1,900/month, and two-beds will be about 1,000 square feet renting for approximately $2,500/month.
On the ground floor, the residential entry will be located along N. Sheridan Rd with a mail and package room. A bike room behind the lobby will have space for 92 bikes. The corner of W. Irving Park Rd and N. Sheridan Rd will be home to 2,050 square feet of retail space with 38 parking spaces occupying the remainder of the ground floor at the back.
On the upper floors, residents will have access to a shared workspace, fitness center, and amenity deck on the second floor. The corner space on the seventh floor overlooking the intersection and facing views of downtown will be a community amenity space with access for all residents.
The building’s design is made up of three primary materials, featuring metal panels on the corner of the building, brick masonry, and fiber cement paneling around the back. At the ground floor, the retail space will be clad in glass and aluminum storefront to activate the street. Parking will be covered with brick accented by green wall panels. The frontage along W. Irving Park Rd has been pushed back three feet to widen the currently narrow sidewalk.
With the property currently zoned B3-5, the development will move forward without a zoning change, but will go before the Zoning Board of Appeals for two variations and a special use permit. The development team expects to go to the ZBA in July. If approved, the architects will work on permitting which could take approximately three months. The developer is planning to honor existing leases for residents, so demolition of the existing building would not begin until those are lapsed. Construction could begin in 2026 after the leases are up and demolition is completed.





