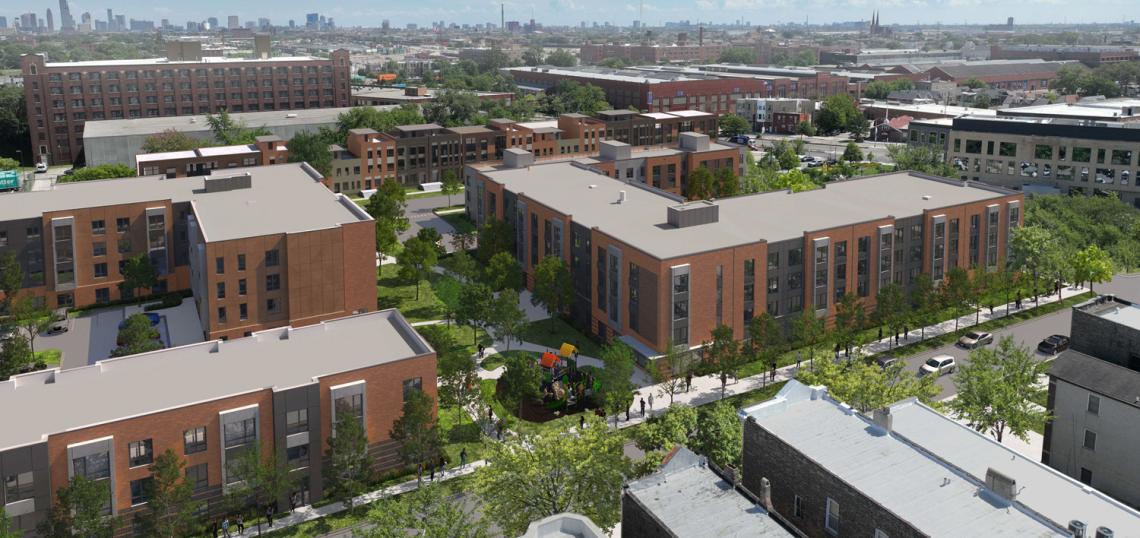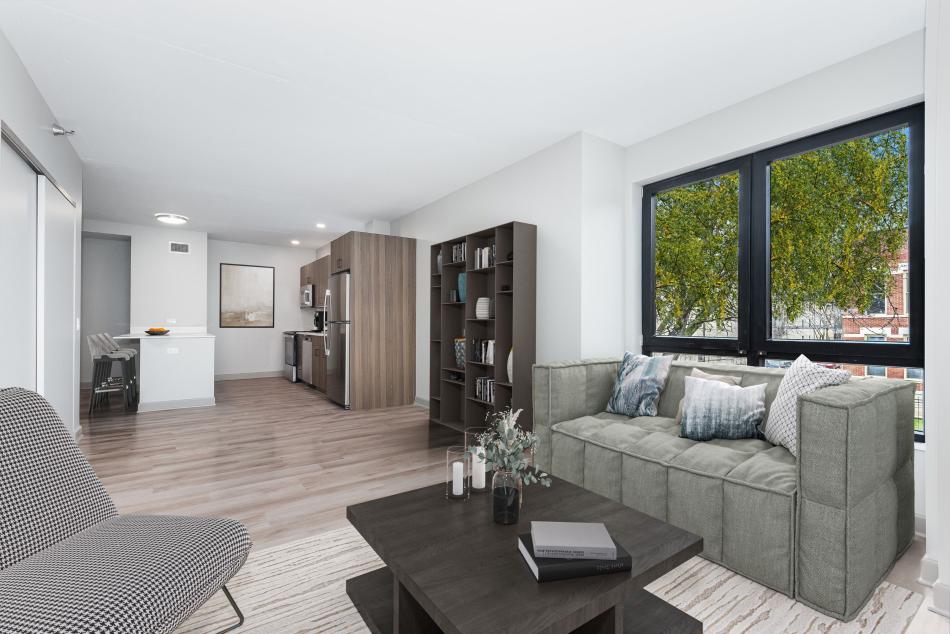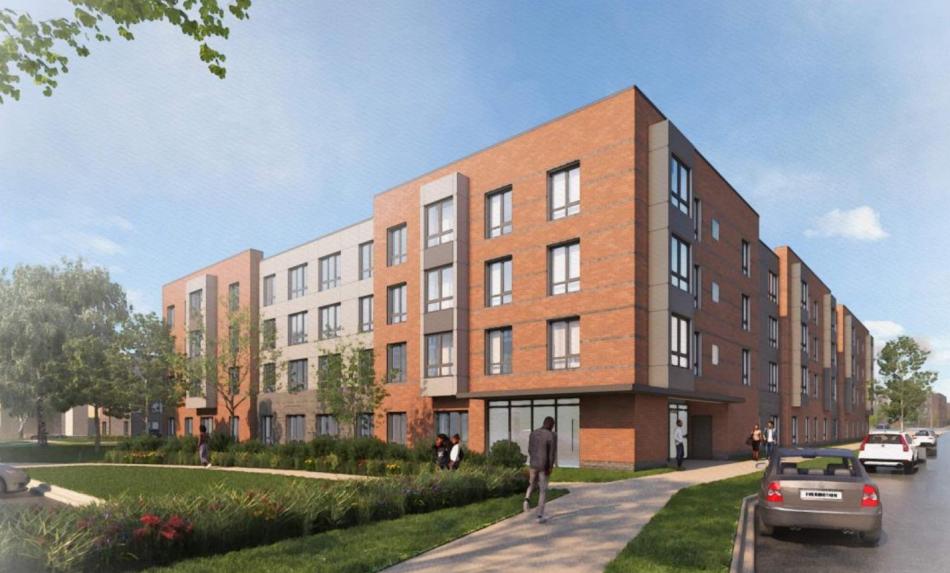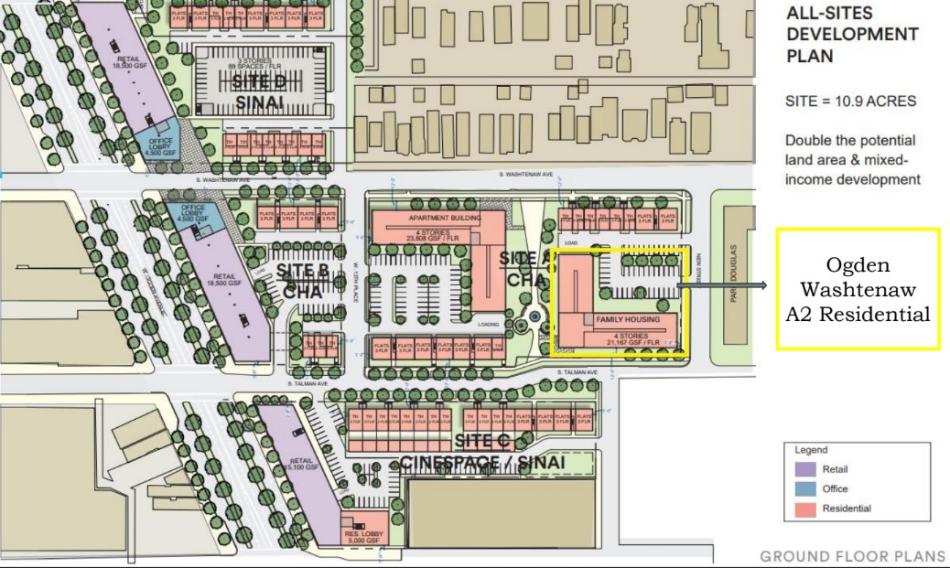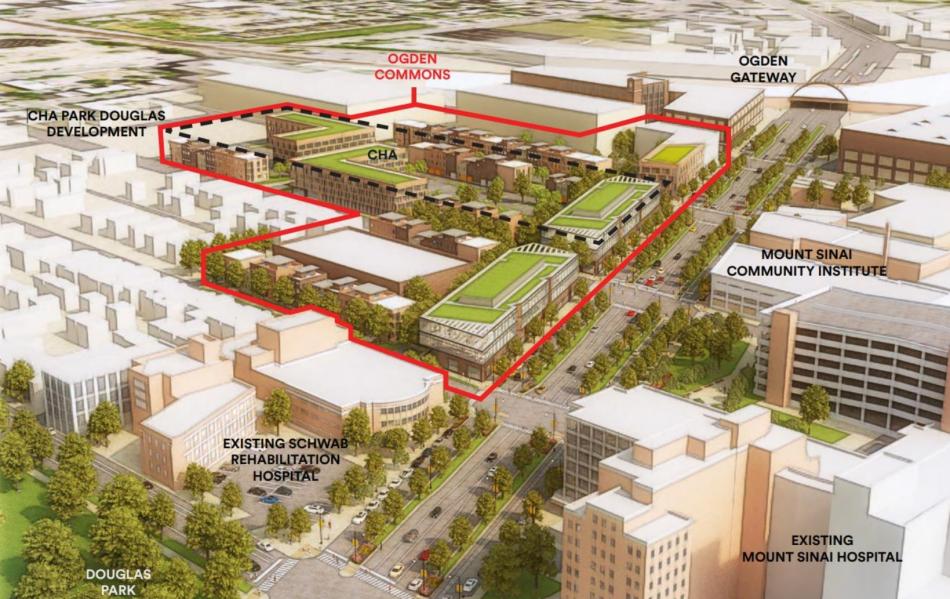Chicago-based Habitat has fully leased OC Living Phase I, the first residential building within the $200 million mixed-use, mixed-income Ogden Commons community in Chicago’s North Lawndale neighborhood. Developed by Habitat along with Sinai Chicago and the City of Chicago, Ogden Commons is bordered by W. Ogden Ave to the south, S. Fairfield Ave to the west and S. Rockwell St to the east.
Located at 1325 S. Washtenaw Ave, the first phase of OC Living was completed last summer and comprises 92 units, 90% of which are affordable apartments, including 37 Chicago Housing Authority (CHA) units, with the remainder market rate.
Simultaneously, Habitat has closed financing and finalized a 75-year ground lease for OC Living Phase II at nearby 1312 S. Talman Ave. The $38 million second-phase building is scheduled to open in the second quarter of 2026, delivering an additional 75 apartments, with 76% reserved as affordable units, including 30 CHA-designated residences. A ceremonial groundbreaking for Phase II took place last summer, and site preparation is now underway.
“Fully leasing OC Living Phase I and moving forward with Phase II are two very important milestones for the Ogden Commons project and reinforce Habitat’s commitment to providing high-quality, affordable housing that meets the needs of Chicago families,” said Matt Fiascone, president of Habitat. “OC Living embodies Habitat’s commitment to building communities by investing in neighborhoods like North Lawndale, where quality, affordable housing can have a transformative impact. This project represents a continuation of the vision and legacy of Habitat’s late founder and chairman, Daniel Levin, whose dedication to creating vibrant, inclusive communities remains at the heart of everything we do.”
OC Living Phase II features 10 studio apartments, 52 one-bedroom, 10 two-bedroom and three three-bedroom units. Residents will have access to outdoor amenities such as an enclosed rubber-surfaced children’s tot lot with play structures, bike racks, a lighted on-site walking path, landscaped lawn and accessory parking. Indoor amenities are similar to those in Phase I, such as a package and mail room, management and social services offices, resident lounge, fitness center, bike room and on-site laundry facilities. Residences will be Wi-Fi accessible and cable television-ready, and feature open floor plans, walk-in closets, programmable digital thermostats and fully equipped kitchens with energy-efficient all-electric appliances and quartz countertops.
A planned third phase of OC Living is expected to feature townhome and multi-flat units, which will have larger units designed for families. Habitat intends to break ground on Phase III in the second half of 2026 or early 2027. Once completed, Ogden Commons will include 120,000 square feet of commercial and retail space along with more than 350 mixed-income housing units.
McHugh Construction serves as the general contractor for OC Living Phase I and II and Solomon Cordwell Buenz is the project’s design architect.





