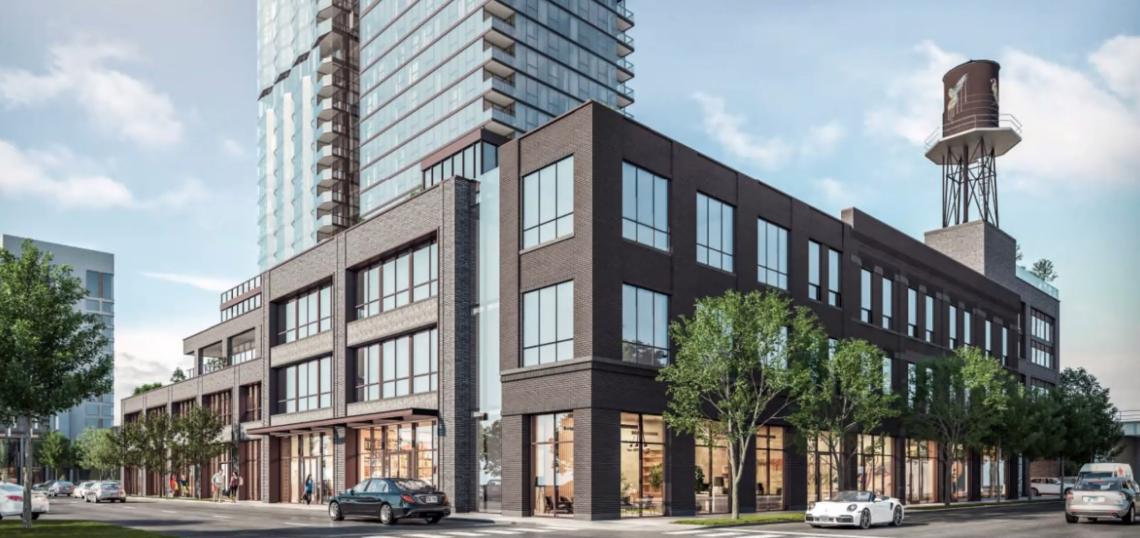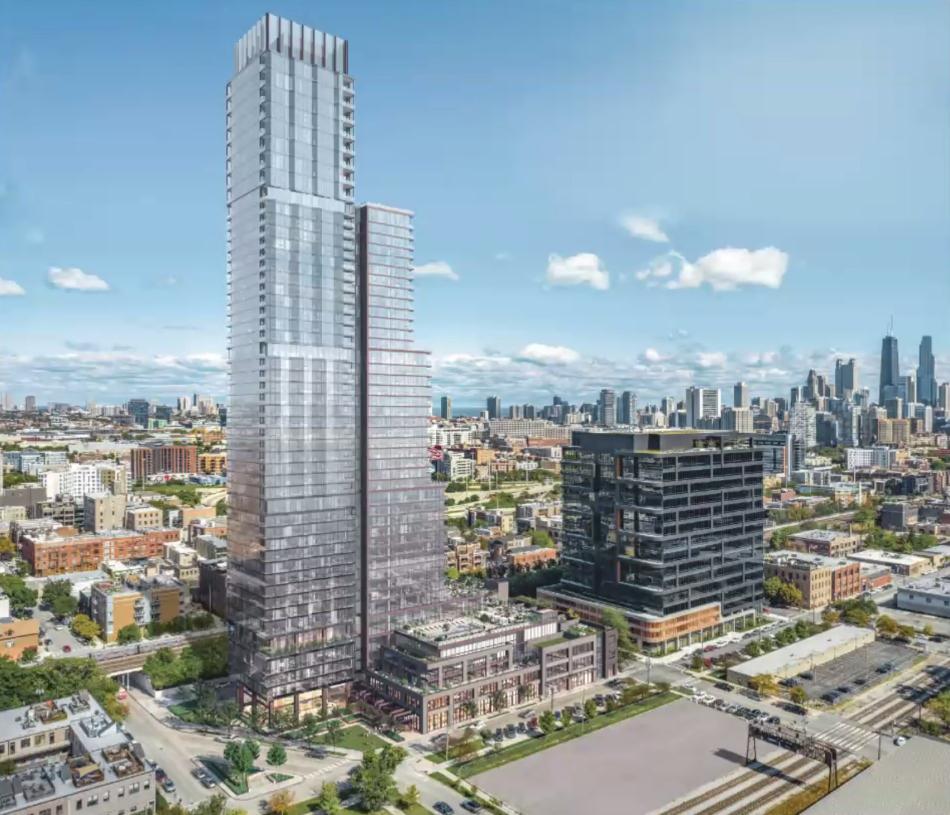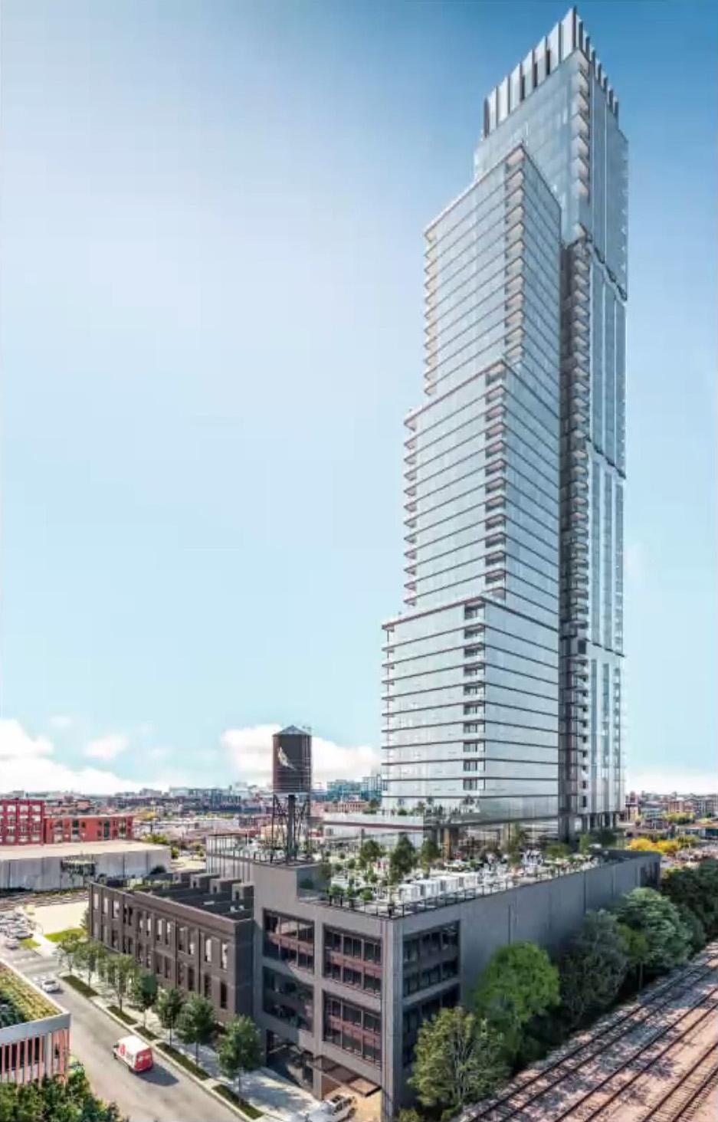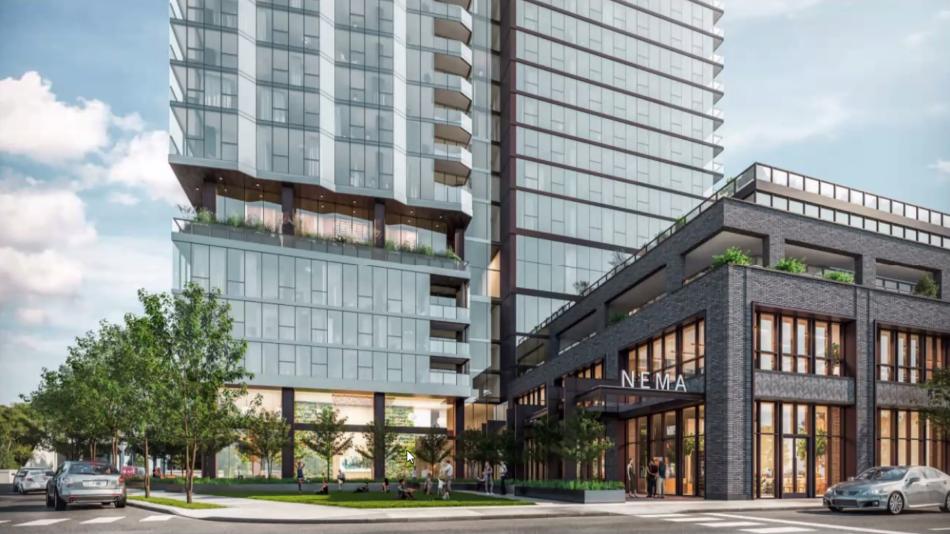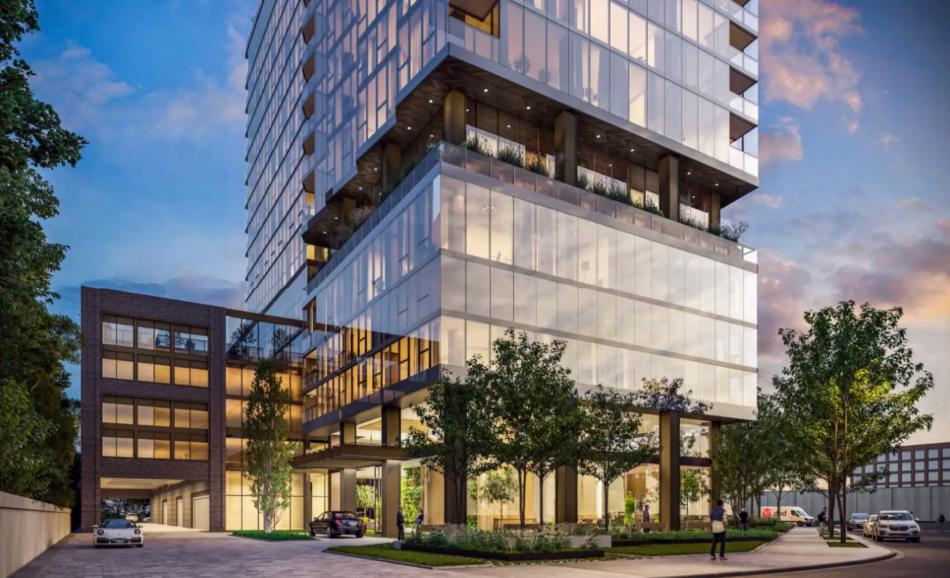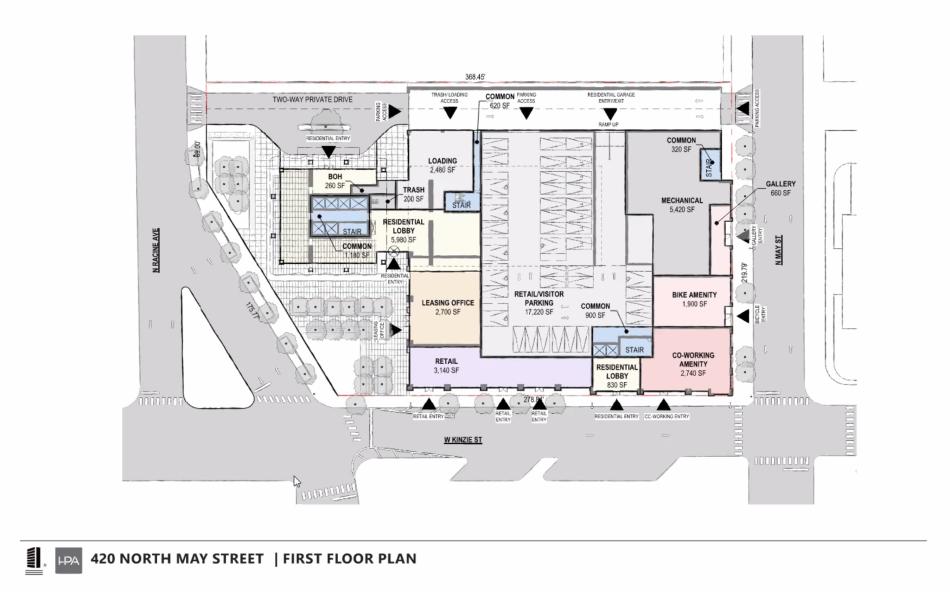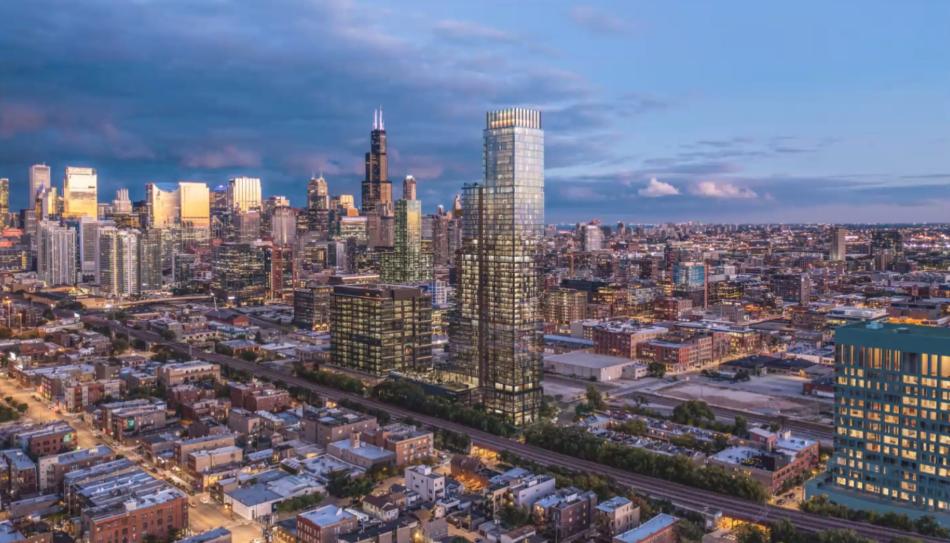Developer Crescent Heights presented their revised design for 420 N. May to the local community, receiving heavy pushback on the proposed height and parking concerns. Located at the western end of the West Loop, the project site is bound by the Metra tacks to the north, N. May St to the east, W. Kinzie St to the south, and N. Racine Ave to the west.
Designed by Hartshorne Plunkard Architecture, the 53-story skyscraper would top out at 615 feet and include 587 residential units with just 3,100 square feet of retail space. To meet affordable requirements, 118 of the units, or 20%, will be set aside as affordable.
The tower’s design combines a vertical point tower that features faceted glazing with a stepped portion connected by an inset reveal between the two sections. At the base, the six-story podium is broken down with setbacks to maintain a relationship with the surrounding neighborhood context. At the southeastern corner of the site, an existing masonry brick building will be maintained and stained to integrate it into a cohesive podium expression.
On the interior, the podium has been designed to activate all street-facing elevations. On the ground floor, the residential entry and common space will sit underneath the residential point tower, while leasing offices and retail space will face W. Kinzie St. A coworking amenity space and bike parking will face N. May St. On the upper floors of the podium, residential units will screen the parking spaces before the amenity deck tops off the podium. The existing water tower will also be retained in the new design.
With parking a top concern, the developer already increased the parking count from 339 to 440 spaces. The developer said that they have seen an increased demand for parking at their other residential properties, so the increase of 101 spaces is in line with that increased demand and will help relieve pressure on nearby street parking. The extra parking spaces will be accommodated in a level of parking underground to avoid impacting the scale of the podium. Despite this increase, neighbors continued their calls for more parking and cited concerns over traffic in the neighborhood.
Another major concern for neighbors was the height of the building, citing concerns of the shadows it will cast on the buildings to the north of it and that it was “excessive” for the neighborhood. While the architects responded that this design was in line with architectural and urban design standards and direction from DPD, Alderman Burnett asked the developer to take a look at the height of the building, commenting that he doesn’t always agree with planning.
As it stands, the developer is looking to rezone the site from M2-3 to DX-5 and get a FAR bonus of 3.1 by paying over $5 million into the Neighborhood Opportunity Fund. The Planned Development designation and rezoning needs approval from Alderman Burnett before the Chicago Plan Commission, Committee on Zoning, and City Council can review and approve it. The projected $300 million development will need to receive its necessary approvals before looking to secure financing in these difficult financial times. The developer commented that the project is at least a year out from breaking ground if approvals and funding fall into place. The construction timeline would then take 26-30 months.





