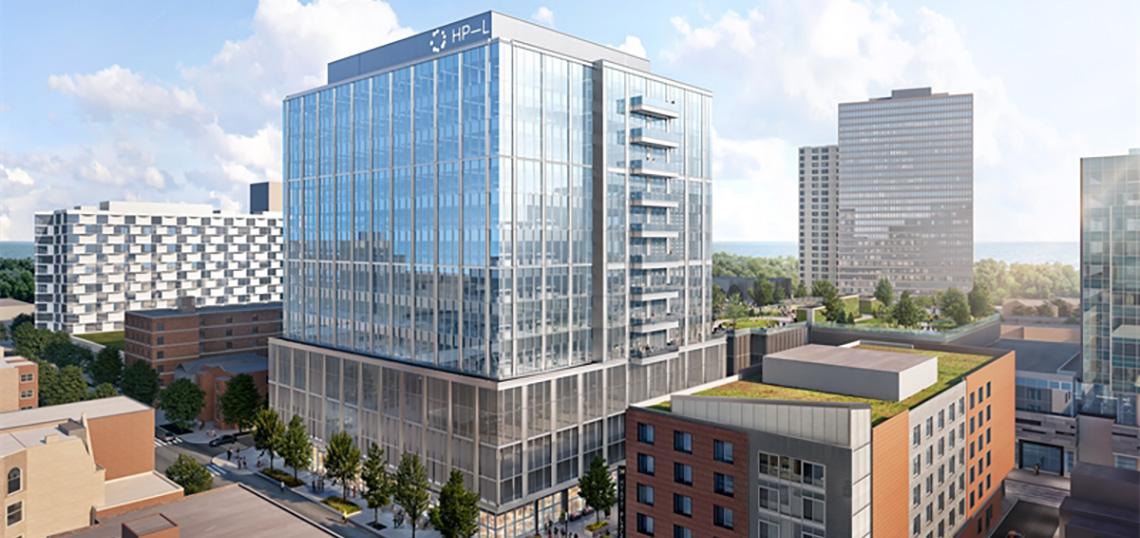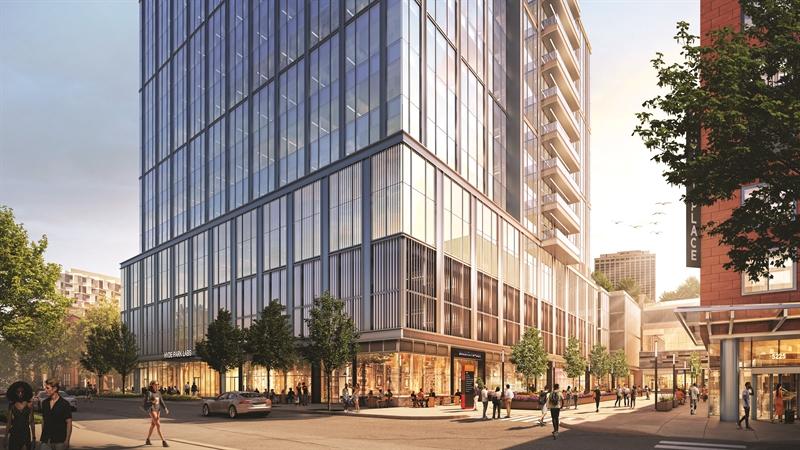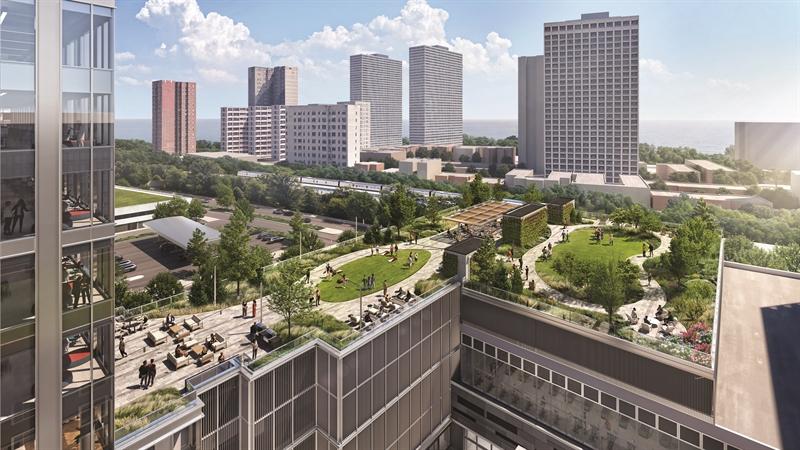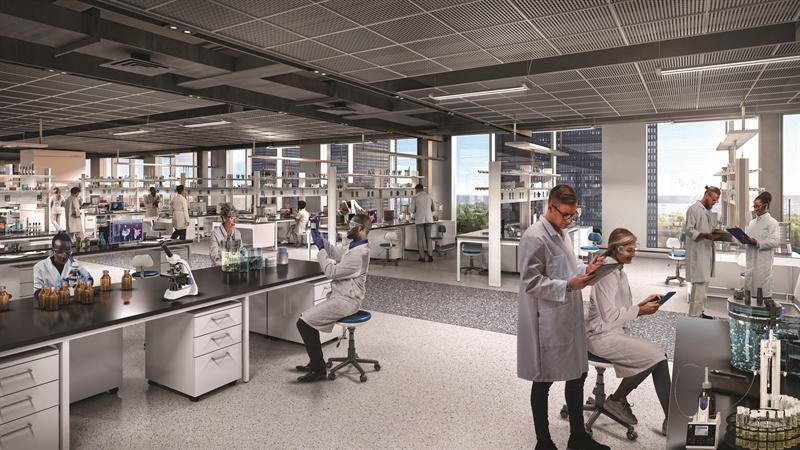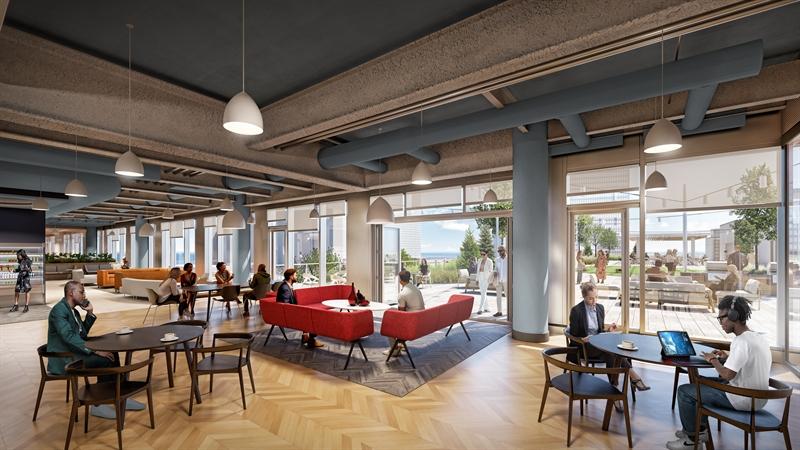Trammell Crow Company and Beacon Capital Partners recently announced that vertical construction is underway at Hyde Park Labs. Located on the corner of E. 52nd St and S. Harper Ave, the project is next to the UChicago’s Harper Court offices and a few blocks from UChicago’s main Hyde Park campus and the University of Chicago Medical Center.
Designed by Elkus Manfredi Architects and Interactive Design Architects, Hyde Park Labs will rise 14 stories and will include ground-level retail, lobby and loading space, and nine floors of Class A lab and office space measuring 302,388 square feet. Parking will be available on one level of below-grade space, as well as space on floors two to four. Tenants of Hyde Park Labs will have access to nearly 40,000 square feet of amenities, including a fifth-floor terrace dubbed “The Lawn,” which will feature grills, fire pits, views of Lake Michigan and connection to the interior tenant lounge. The building will also offer private terraces on every floor, secure on-site bike storage, an indoor bar and lounge, an executive boardroom, as well as activated ground-floor retail. The developers are pursuing LEED, WELL, & U.S. Green Building Council certifications for the building.
Marking the second phase of development at Harper Court, Hyde Park Labs will join a hotel, an office building housing many UChicago administrative offices, and retail space that already exists on the site. The TCC/Beacon development plan and design was crafted to create an innovative life science hub with direct community benefits.
The project will strengthen the City of Chicago’s growing life sciences ecosystem, and at the same time create the advanced lab infrastructure needed to support a science and technology hub on the South Side, leveraging its location alongside the University of Chicago. The building is projected to contribute to the vibrancy of the community, adding a significant new workforce in the neighborhood that will help support local retail and restaurants. The University of Chicago has pre-leased one and a half floors of the building totaling 55,000 square feet, a portion of which will house researchers from the Pritzker School of Molecular Engineering. Space will also be used to develop an incubator program to support startup companies focused on the life sciences.
“The University of Chicago is one of the world’s leading academic institutions, renowned for driving innovation across many disciplines, including biosciences and quantum. We’re proud that through the development of Hyde Park Labs, the University will be able to further support the incubation of early and growth stage companies on the cutting edge of scientific and technological discovery,” said Fred Seigel, President and CEO, Beacon Capital Partners. “We’re also excited for our first opportunity to partner with Trammell Crow as we bring this project to life in Chicago.”
The development team and the University of Chicago are committed to fostering engagement and inclusion within the advanced science and technology building, including the dedication of 2,500 square feet of community space with programming for STEM students, teaching spaces, and university mentorship. The development team has also committed to funding a Community Engagement Program, which will include an annual community support fund to support STEM programming with local students, in addition to hiring a full-time community engagement coordinator that will operate and manage the community space. The project will also commit greater than 40% of construction and operations spend towards minority and women-owned businesses.
With construction in progress, general contractors Power Construction and Ujamaa Construction have teamed up for the project. With demolition and tower crane permits issued, work will go vertical very soon with a completion date set for late 2024.





