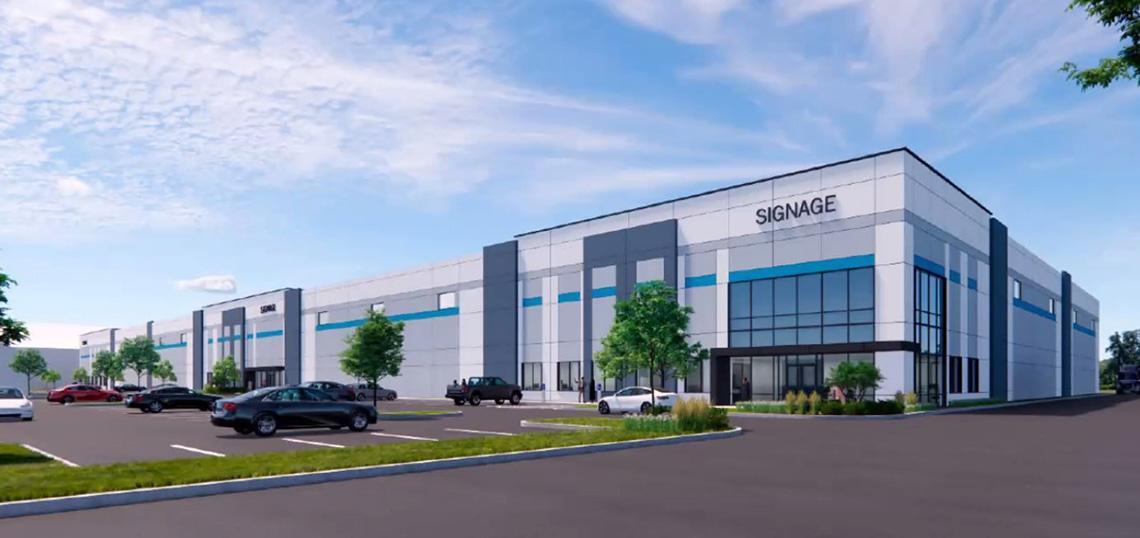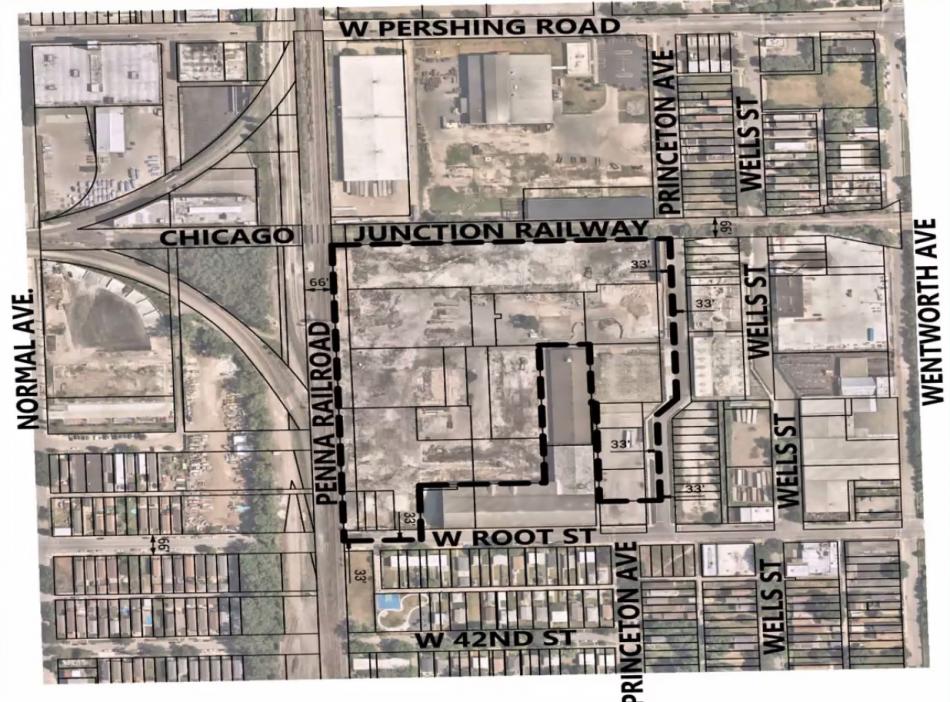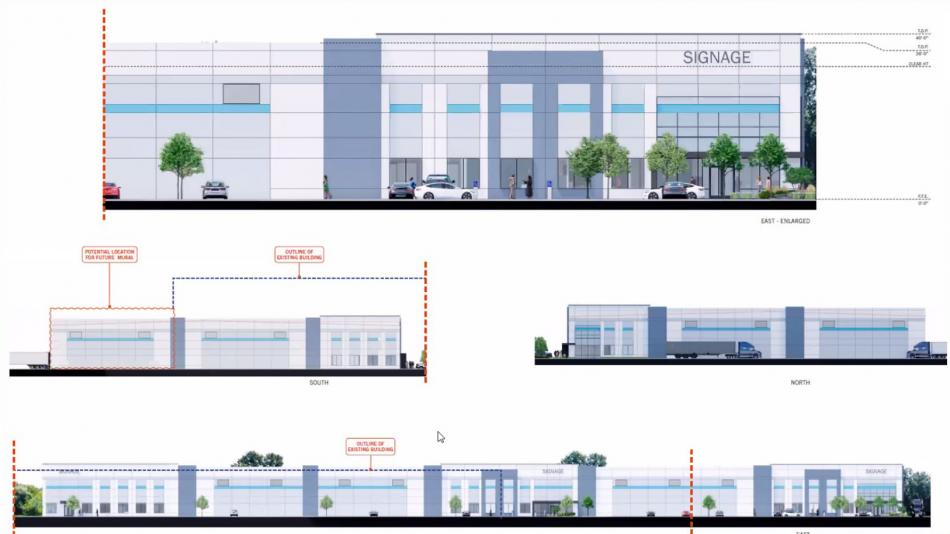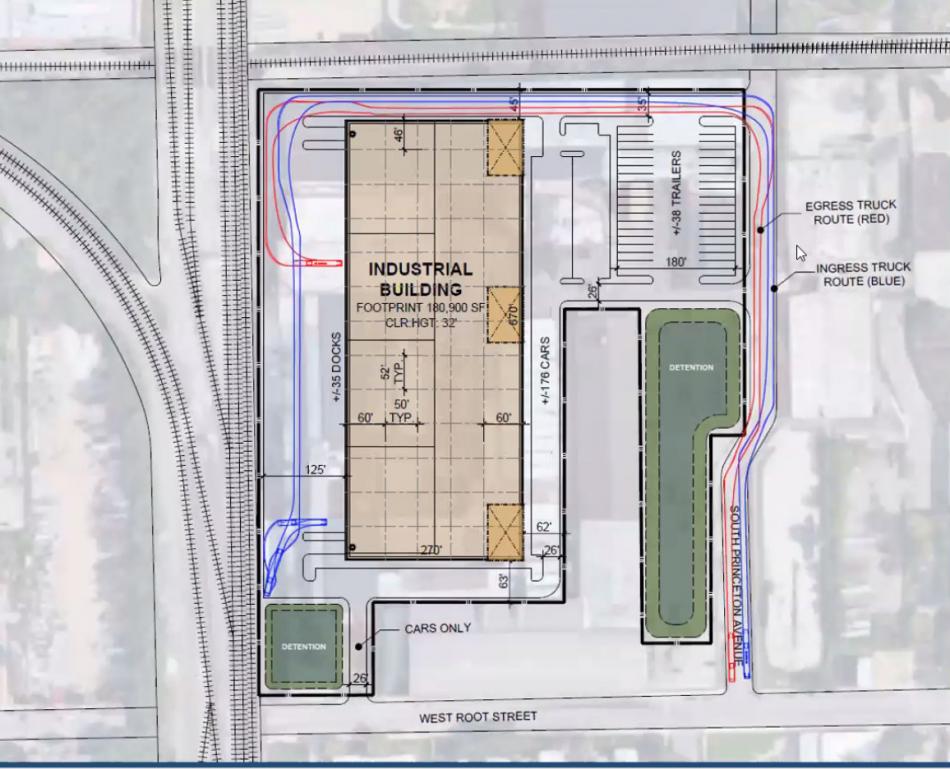Industrial developer The Missner Group recently presented their plans for an industrial development at 328 W. 40th to the local community. Planned to replace a vacant property, the site is almost an entire block bound by the Penna Railroad to the west, Chicago Junction Railway to the north, S. Princeton Ave to the east, and W. Root St to the south. Soudan Metals occupies an L-shaped property that results in this site being an irregular shape.
With Ware Malcomb on board for the design, the industrial project will deliver a one-story Class-A facility that encompasses 180,900 square feet of divisible space. With office space available to suit, the structure will be built of precast concrete painted with a bright color palette. With all truck loading facing the railroad abutment to the west, there will be two drive-in doors and 35 exterior docks for loading. 176 car parking spaces will be included for employees and visitors.
The site plan has been designed to bring trucks to the site up S. Princeton Ave from W. Root St to avoid the homes along W. Root St. Cars can enter the site from both S. Princeton Ave or W. Root St and will be parking along the building or in the parking lot along S. Princeton Ave. Detention ponds have been added along both street frontages to use up leftover pieces of the irregular site and to beautify the site near its surrounding neighborhood.
As part of the requirements for industrial projects, the development team commissioned an air quality impact study. Presenting their findings to the community, the third-party reviewer found that the project’s potential pollutants would not exceed the National Ambient Air Quality Standards (NAAQS) threshold limits.
Positioned as a speculative development, the development team discussed the strong demand for their product in this area as they lease up one facility nearby and are currently building a second in the neighborhood. Being close to the city center, the developers see potential tenants being food users, light manufacturing, and warehouse/distribution tenants.
To get the project approved, the developer must go through a Planned Development process, going before the Chicago Plan Commission, Committee on Zoning, and full City Council.










