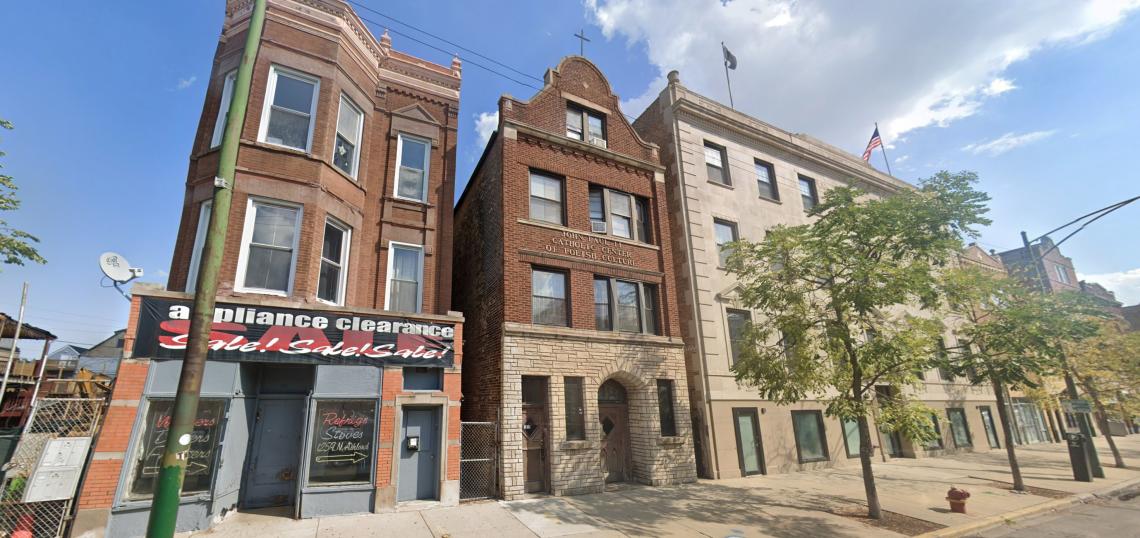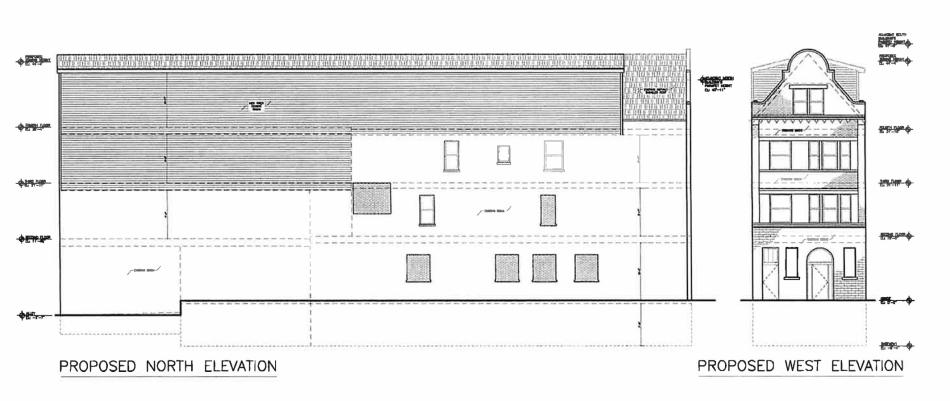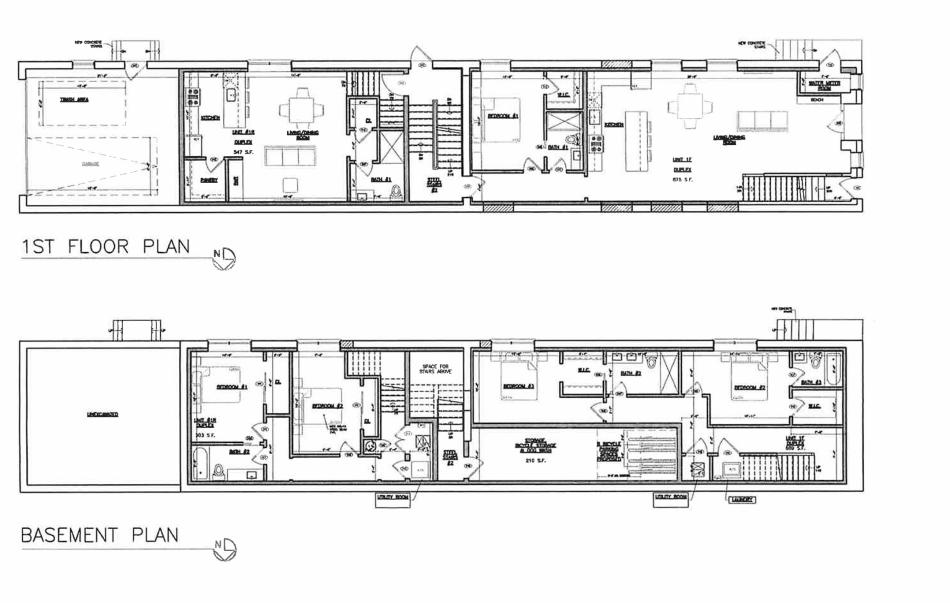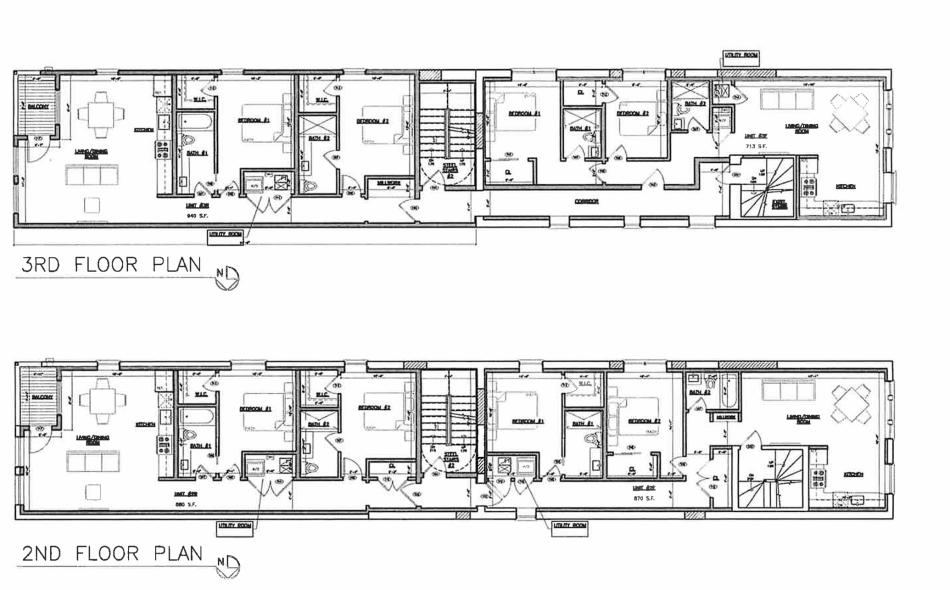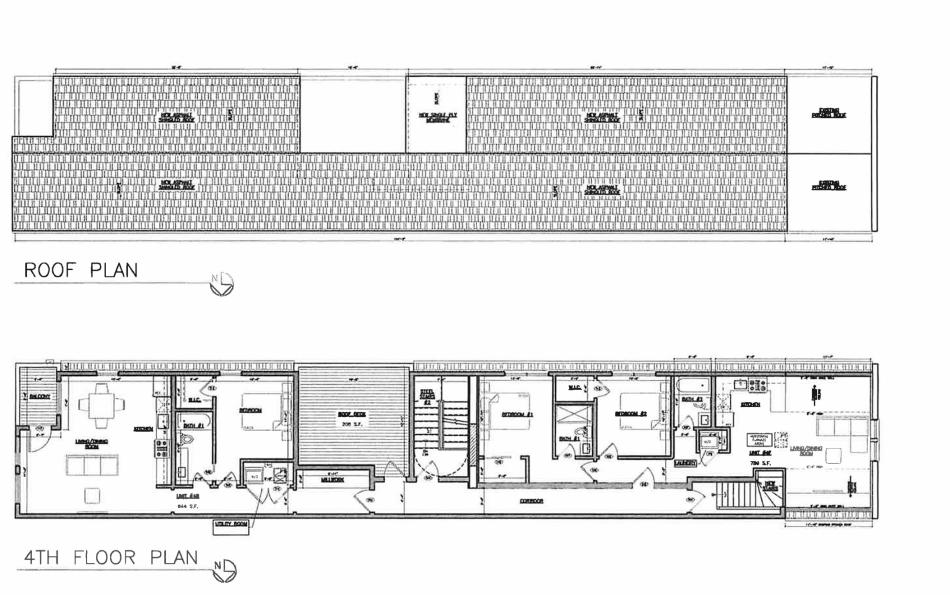An interior demolition permit has been issued for the residential redevelopment at 1317 N. Ashland. Owned by the Polish Catholic Church, the existing structure was formerly home to a religious assembly space. Planned by Base 3 Development, the building is located midblock along N. Ashland Ave between W. Division St and W. Blackhawk St.
Designed by RED Architects, the redevelopment will convert the mixed-use building into a fully residential building with a third and fourth floor addition on the structure.
With a total of eight residential units, the building will have two duplex downs on the ground floor and basement, with one of them having two bedrooms and the other having three bedrooms. The second and third floors will each have two two-bedroom units. The fourth floor will have a one-bedroom unit and a two-bedroom unit with a small outdoor deck for residents.
With the interior demolition permit issued, Base 3 Development, who is also serving as the general contractor, can begin clearing out the interiors of the building to make way for the residential units. A permit for the new interior construction has been filed and is awaiting issuance.





