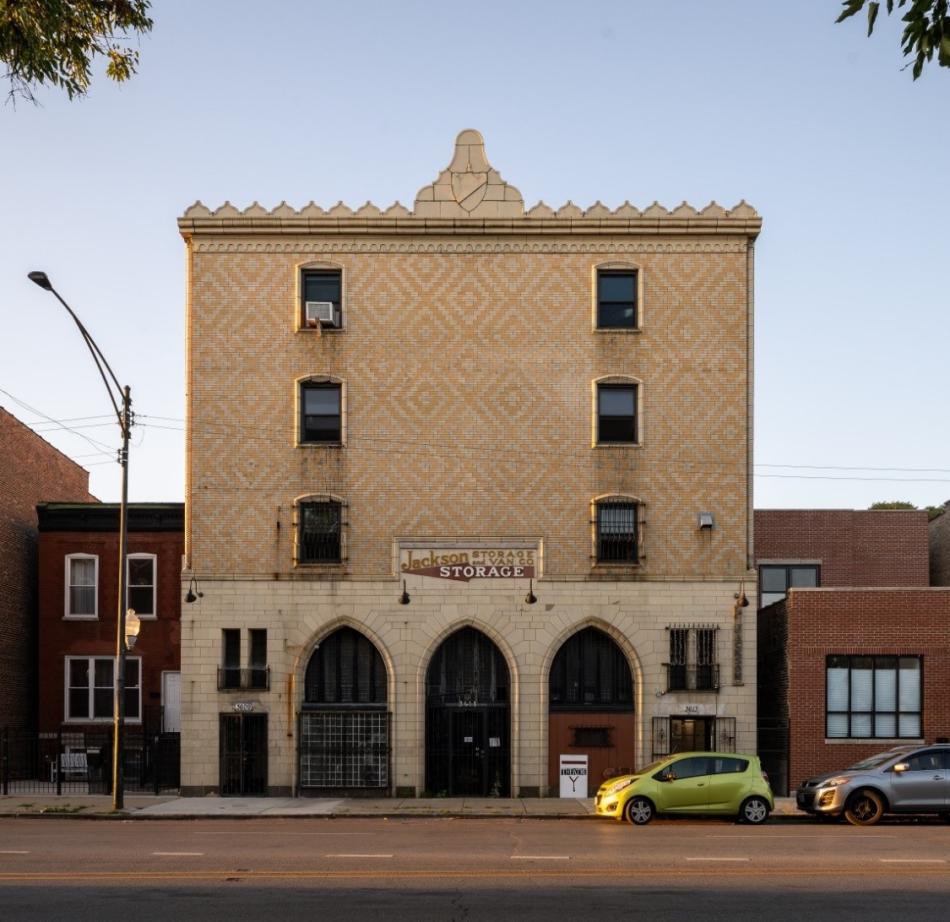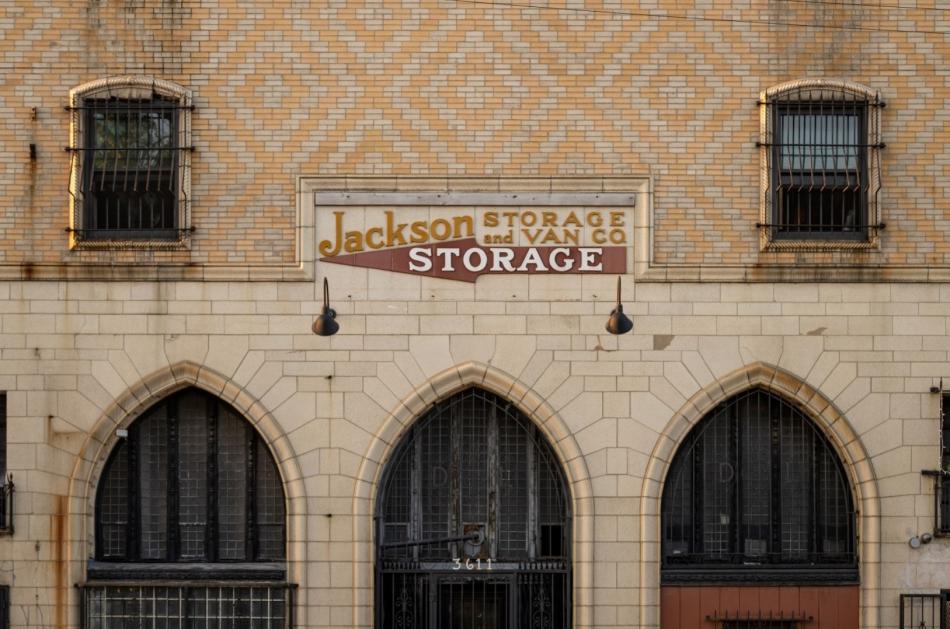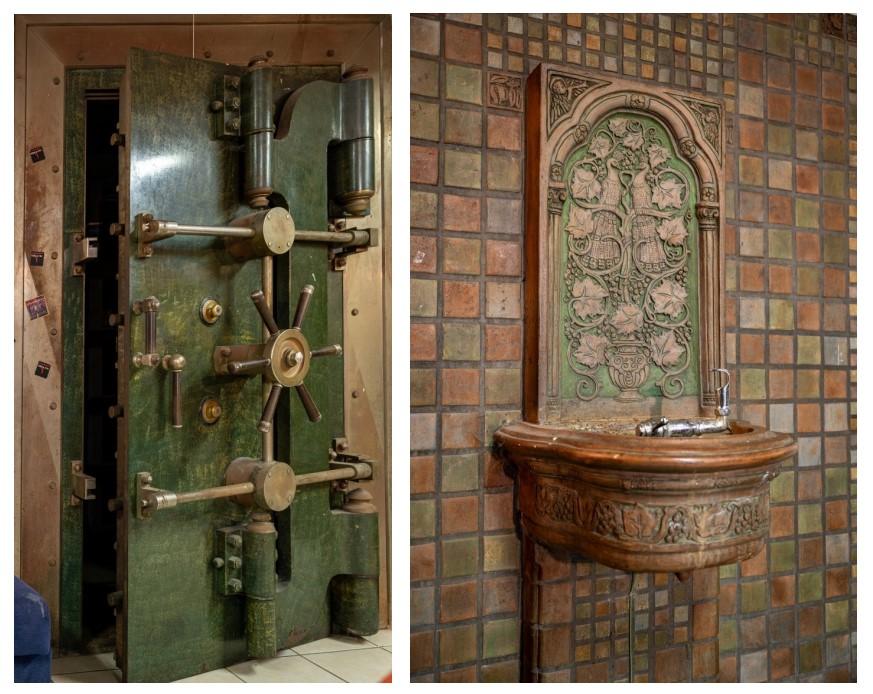The Chicago City Council has approved the designation of the Jackson Storage and Van Company Warehouse as a Chicago landmark. Originally built as a loft building in the late nineteenth century, the existing building is from a 1927 reconstruction by architects Hall, Bisbee & Rhenisch that added a concrete internal structure, additional height and a completely new and stylish façade.
Meeting Criterion 1 for its value as an example of city, state, or national heritage, the Jackson Storage and Van Company Warehouse is emblematic of changing social patterns that emerged in America after World War I and increased through the boom years of the 1920s, especially increased mobility of American households, urbanization that resulted in families living in smaller apartments, and increased consumption of household goods, some of which like pianos, furs, and wool rugs that required special storage. To meet the demands for increasing mobility and storage, the Jackson Storage and Van Company was part of the household goods and storage industry that emerged and developed throughout the nation during the twentieth century.
The building also meets Criterion 4 for its exemplary architecture. The design of the Jackson Storage and Van Company Warehouse is inspired by Venetian Gothic architecture, and specifically that city’s Doge’s Palace. Examples of Venetian Gothic architecture are rare in Chicago and the nation. With its tapestry brick façade and terra cotta ground level arcade, the Jackson Storage and Van Company Warehouse displays a high degree of design and craftsmanship in these traditional materials. The Jackson Storage and Van Company Warehouse is an example of a household storage and moving warehouse, a building type found throughout Chicago characterized by limited fenestration and designs that, when successful, reduce the monolithic character of this building type through ornament and detail.
Meeting the separate Integrity Criterion, the Jackson Storage and Van Company Warehouse remains in its original location on Cermak Road and its setting on a commercial street serving the residential communities of North and South Lawndale remains little changed since the building was reconstructed to its present form in 1927. The Venetian Gothic design and materials of the building are largely preserved. Changes to the building include replacement of the upper floor windows and the plate-glass storefront windows at the first floor. In addition, steel grates have been added to several windows, though the grates at the windows above the street-level entrances are original and should be preserved. These changes to the building are typical for a building of this vintage and do not sufficiently diminish its integrity
The designation will protect all exterior elevations, including rooflines, of the building and the Batchelder tile water fountain in the first-floor office. The common brick east and west elevations of the building are devoid of architectural treatment and secondary according to the report and more significant changes may be approved for these elevations to support new uses of the building.










