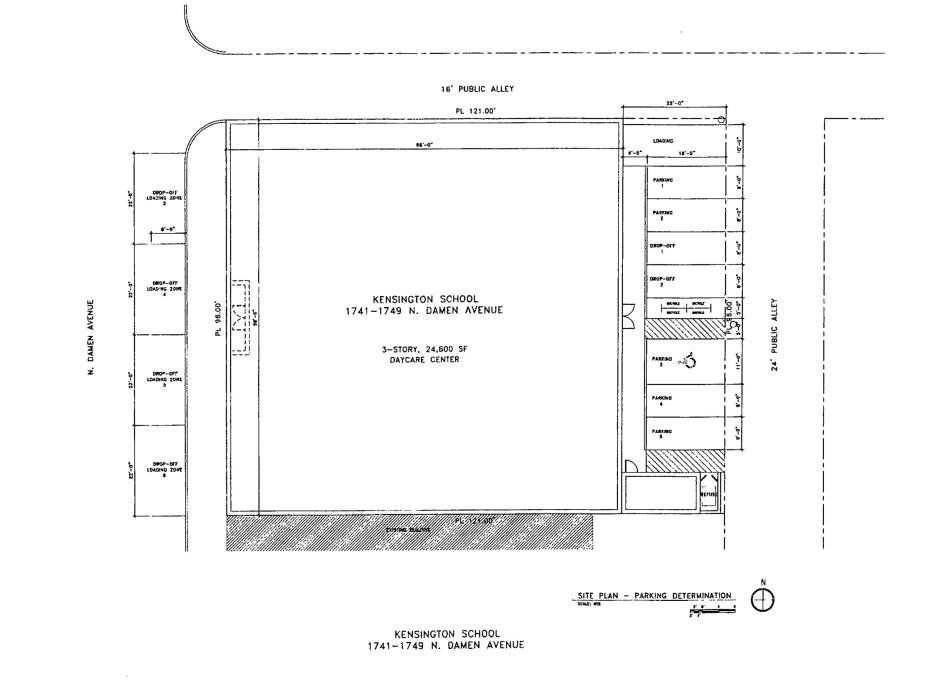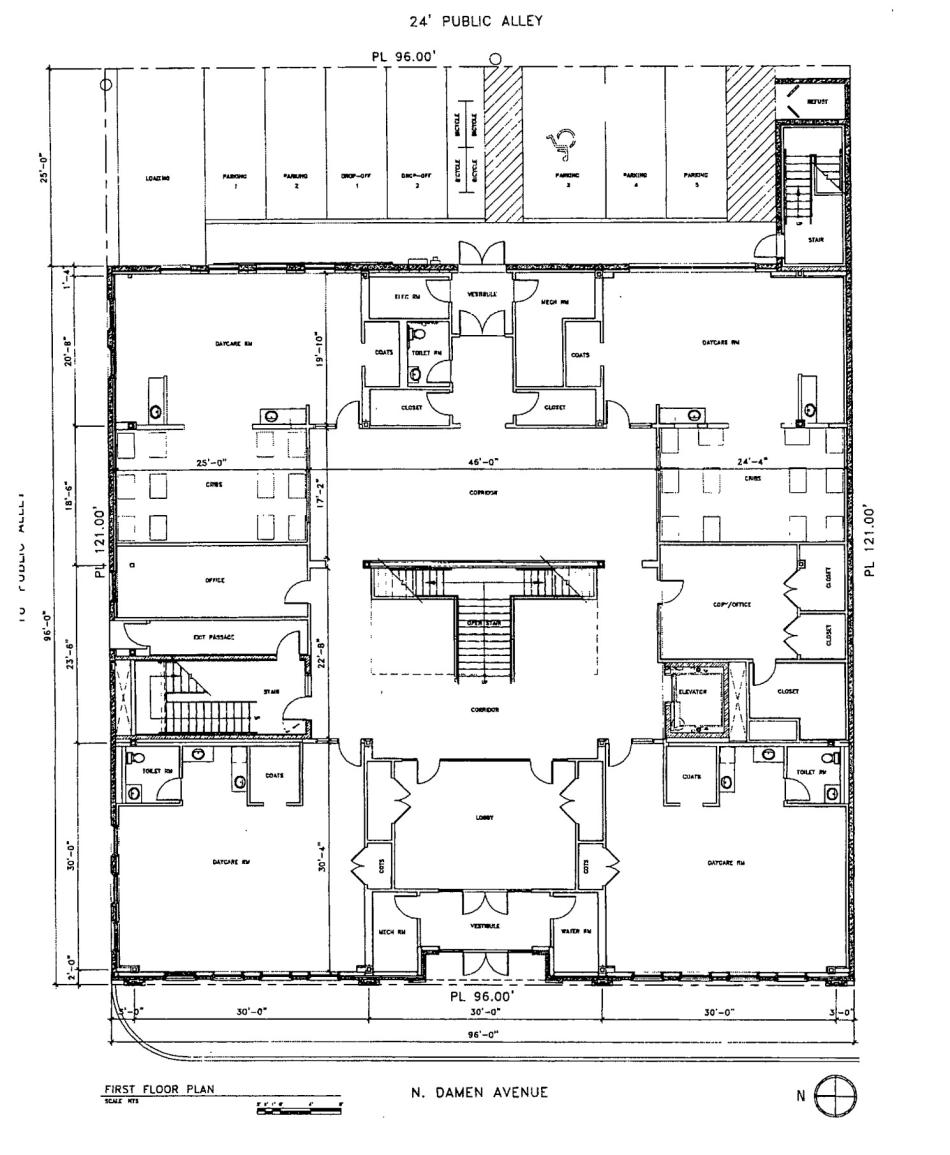A full building permit has been issued for the Kensington School’s new daycare facility at 1745 N. Damen. Located at the southeast corner of N. Damen Ave and W. Willow St, the project site will replace a series of masonry structures.
Designed by Charles Vincent George Architects, the new Kensington School will stand three stories tall and be clad in gray brick masonry with stone detailing. Measuring 24,600 square feet, the building will spread daycare rooms across the three floors, with music and art rooms on the top floor. The back half of the third floor will have a large rooftop deck with planters and a playground.
Four drop-off zones will be located along the front sidewalk, with seven parking spaces accessed from the alley.
With the building permit issued, general contractor The Lauder Group can begin construction on the new building. The Kensington School’s website lists a 2024 target for opening.











