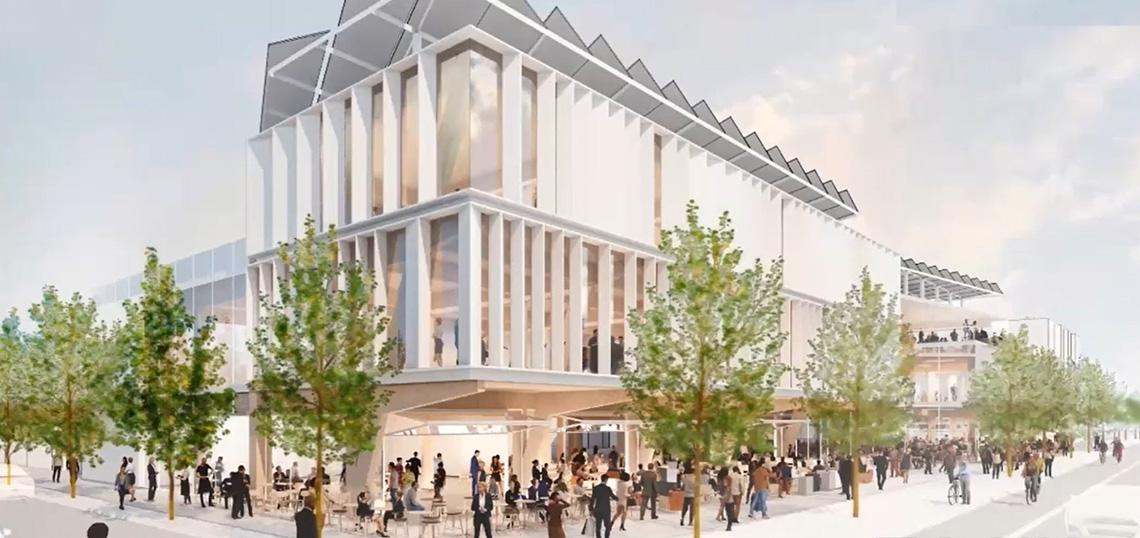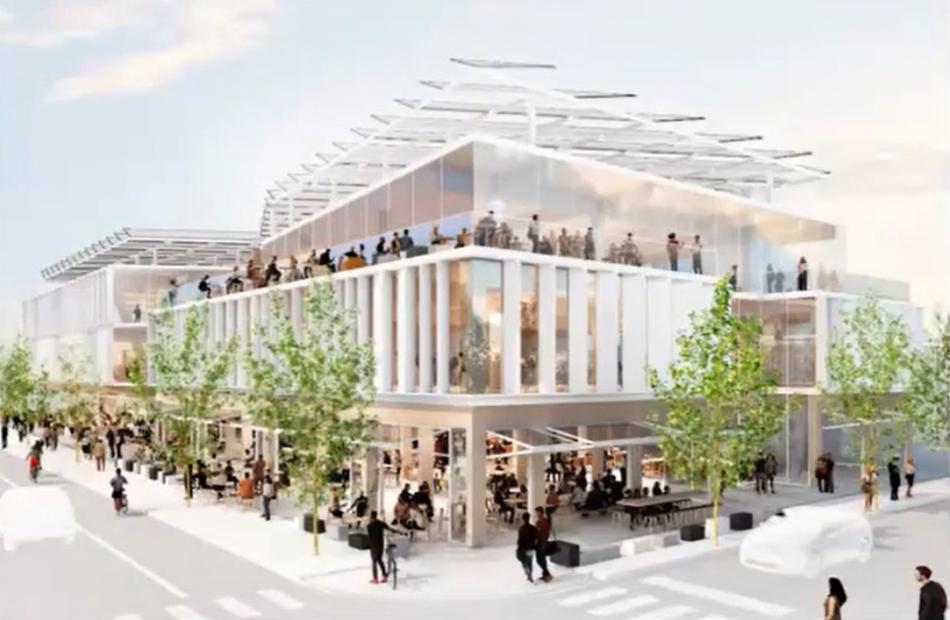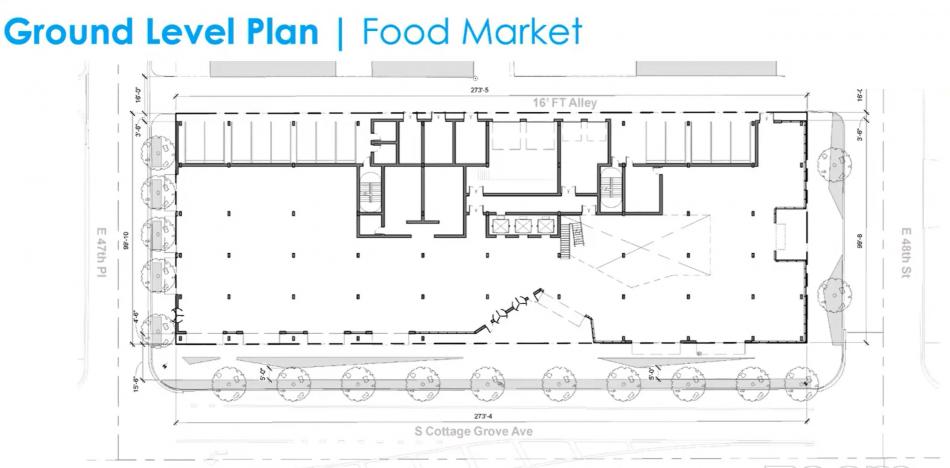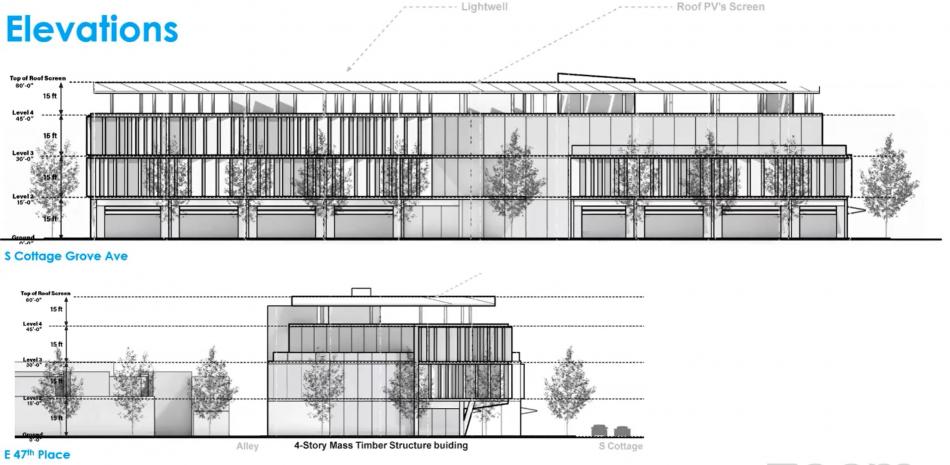The Community Development Commission has approved the sale of city-owned land for 4731 S. Cottage Grove. Made up of seven city-owned lots, the project site sits along S. Cottage Grove, spanning from E. 47th Pl down to E. 48th St. Planned by Milhouse Development, the site is currently entirely vacant.
With Krueck Sexton Partners leading the design, the project will consist of a three-story mixed-use building. Rising 60 feet, the building’s contemporary design will incorporate a glass and metal screen facade that creates movement along S. Cottage Grove Ave. The mass timber structure will be revealed inside, while the overall building will be topped by a solar panel array.
At the ground level, the storefront will open to expand the public realm into the ground floor food hall. The upper floors will include further commercial and restaurant space, with a Five Iron Golf and NFT Gallery planned for the second floor. Outdoor terraces on the third floor will look to the north and south. Benefitting from the new Connected Communities Ordinance, the project will only provide 13 parking spaces.
After a Phase 1 environmental review, the report found that there is a significant potential for contamination and potential underground storage tanks after a history of automobile uses on the site. While the developers are not receiving any TIF funding, they have reached an agreement with the city to receive a land write down. Appraised at $1.27 million, the city will place the value of the land into an escrow account that the developer can draw from for environmental remediation.
Funding for the $42.2 million project will include $15 million in equity, $18.1 million in loans, $4 million in New Market Tax Credits, $4 million in a potential Chicago Recovery grant, and $1.27 million from the land write down.
With the approval of the land sale from the Community Development Commission, the provision will head to City Council for a favorable vote. The project will also be going before the Chicago Plan Commission, Committee on Zoning, and City Council again to rezone the property from RM-5 to B3-3.











