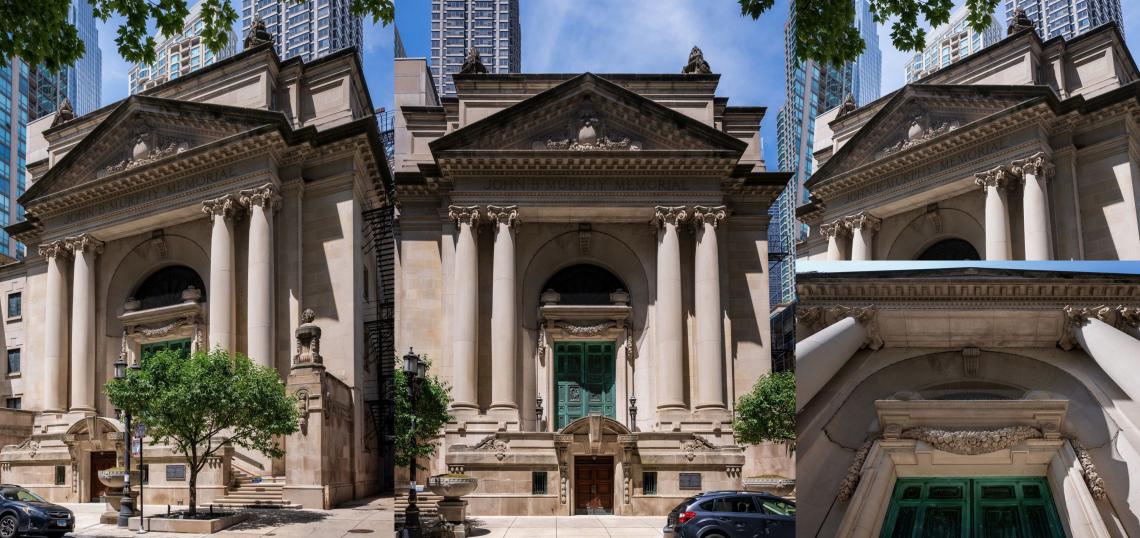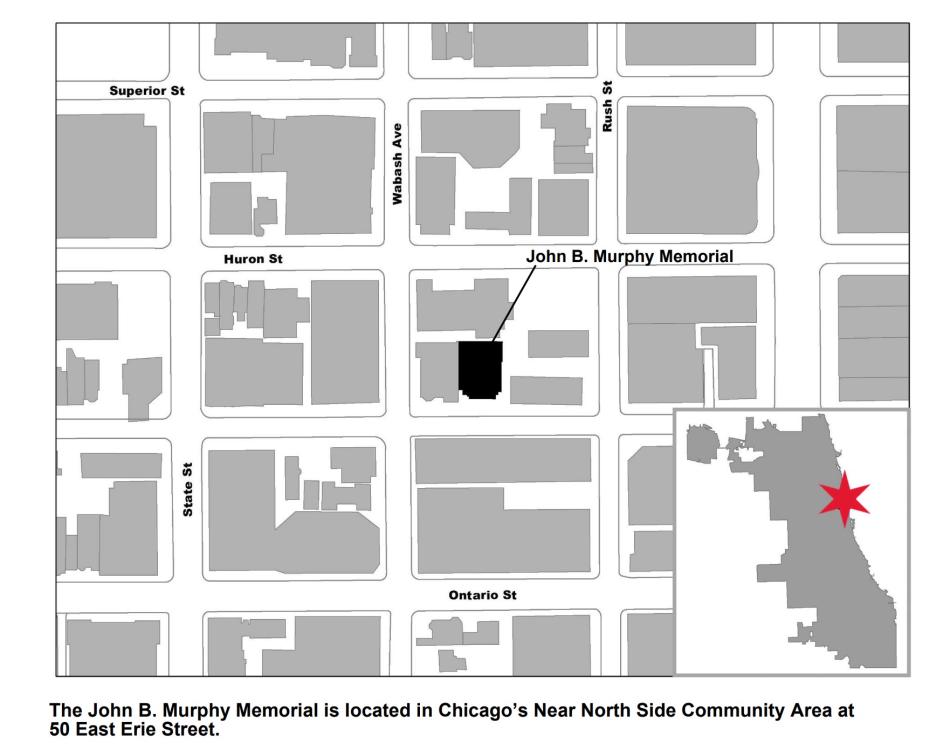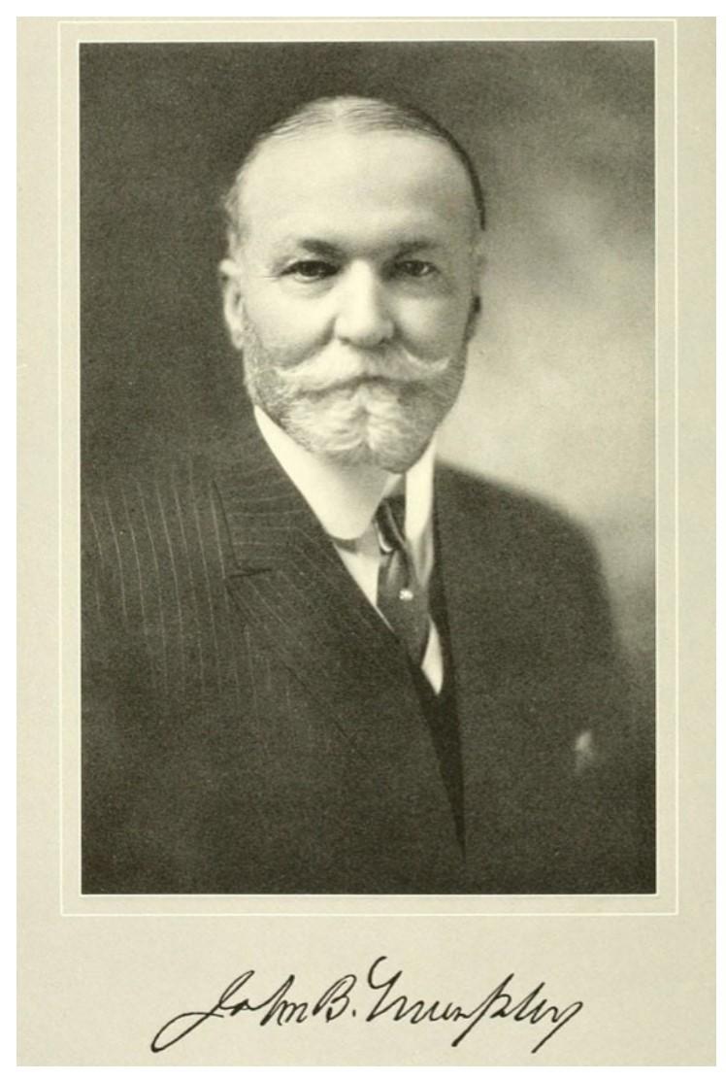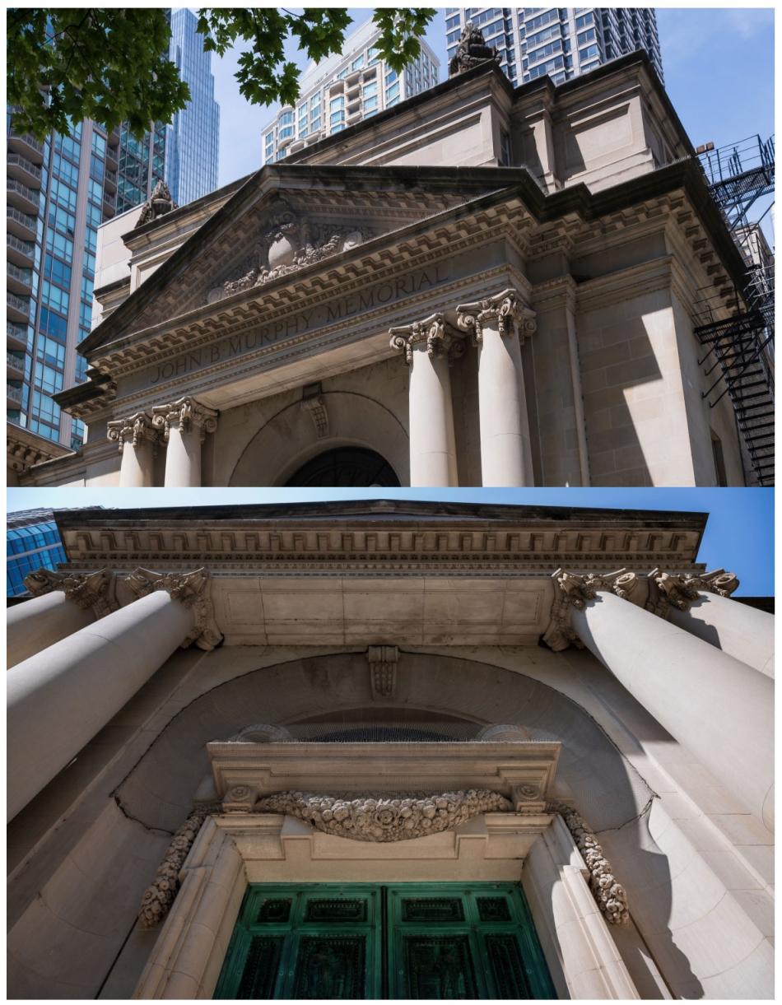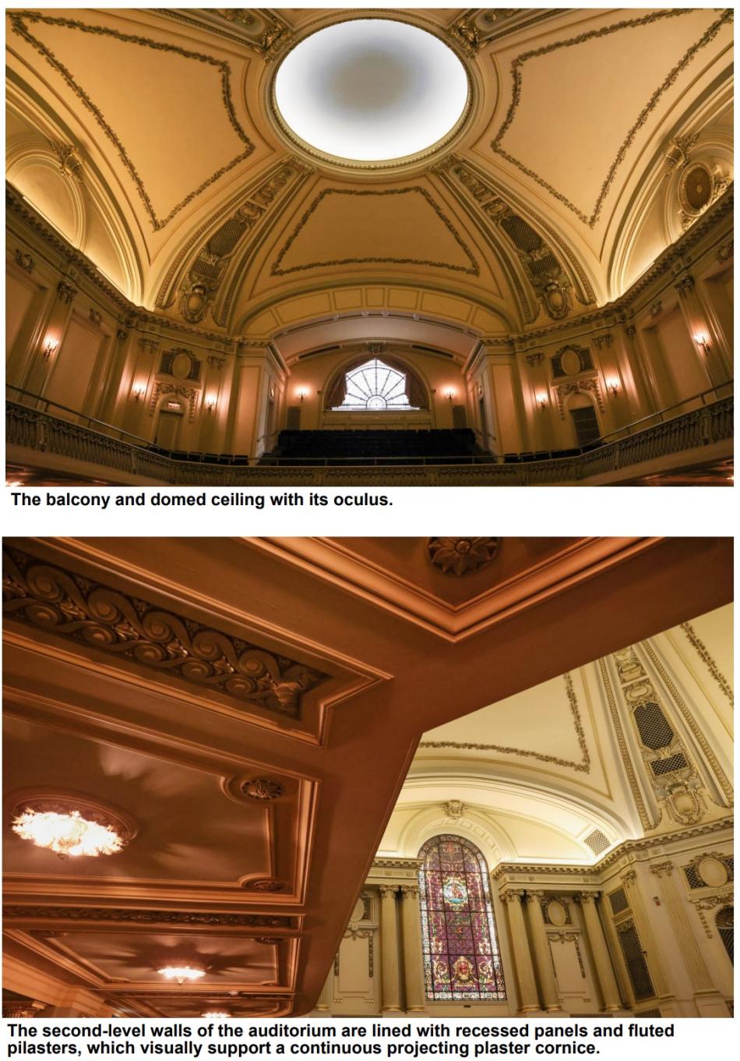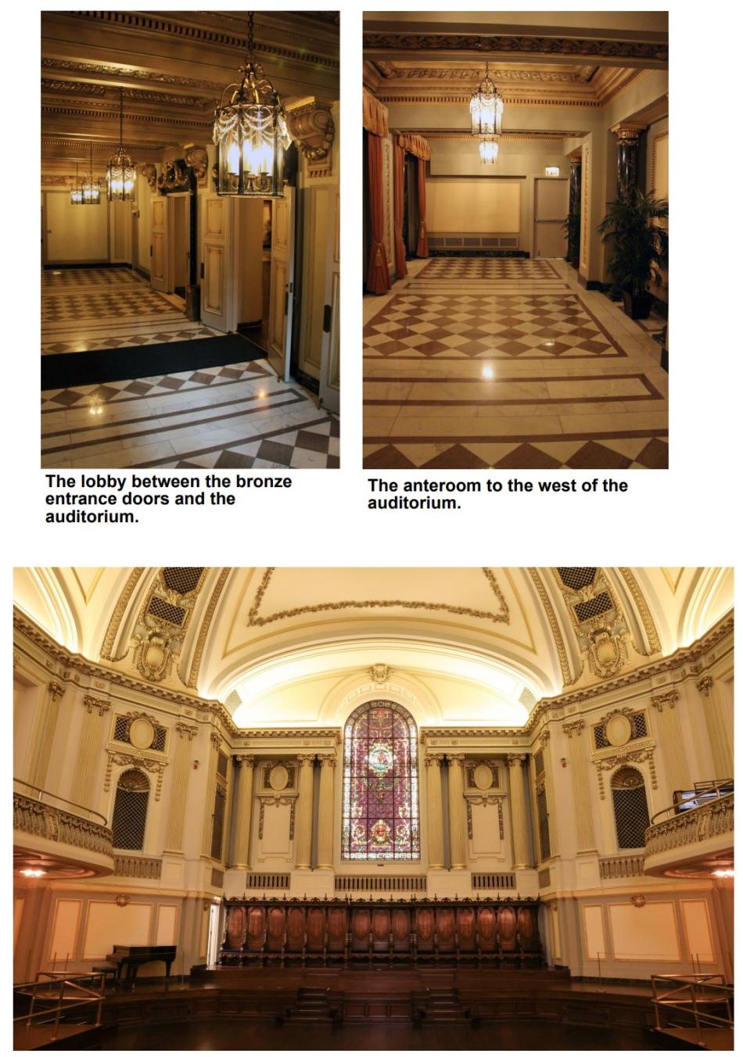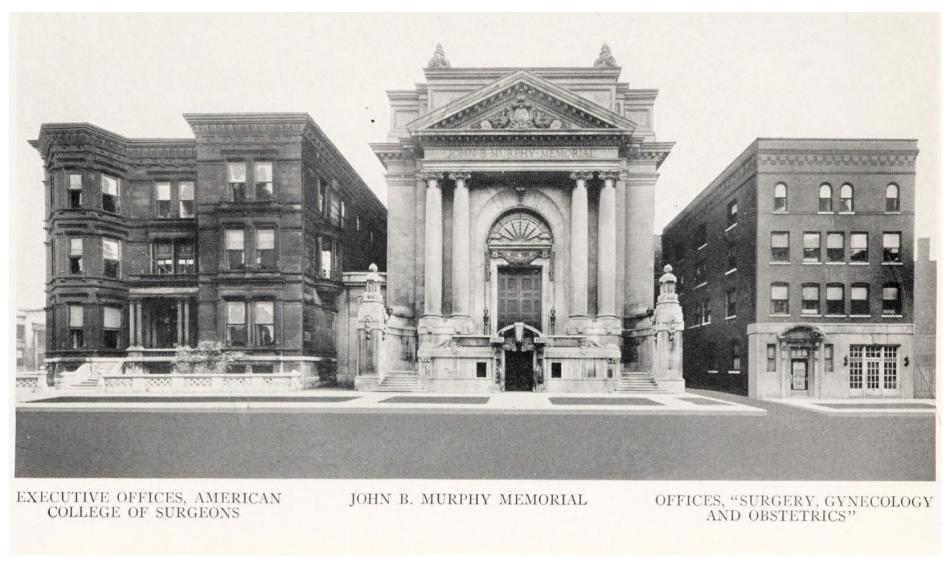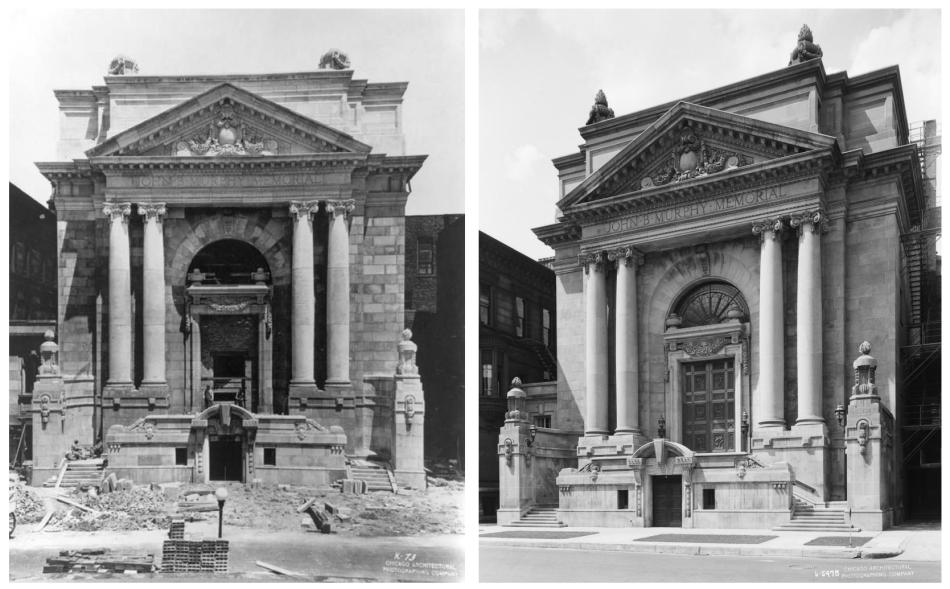The Commission on Chicago Landmarks has approved a final landmark recommendation for the John B. Murphy Memorial. Located at 50 E. Erie, the building was completed in 1926 for the American College of Surgeons (ACS) as a memorial to one of its founders, Dr. John B. Murphy, who was a surgeon and teacher committed to improving the art and science of surgical practice.
The building meets Criterion 1 for its heritage. The John B. Murphy Memorial represents the legacy and lasting ideals of Dr. Murphy for the reform of surgical practice through the establishment of the American College of Surgeons (ACS). The ACS occupied the building as an auditorium with office and library spaces from its completion in 1926 through the 1930s, and as an occasional professional meeting hall until 2003. The memorial building was built with donations from over 2,000 Chicagoans and was transferred as a gift to the ACS as part of their permanent home and headquarters in Chicago. Locating the ACS in Chicago was intended to make Chicago the center of both surgical research and of the profession.
Meeting Criterion 3 for its association with a significant person, the memorial building is named for Dr. John B. Murphy, who was a critical and significant figure in helping reform and organize the practice of surgery in the United States. He was a founding member of the ACS, which was founded in 1913 to organize the profession and establish academic and professional standards, as well as standards for surgical practice and hospital design. Dr. Murphy was a leader in surgery who developed and improved many surgical procedures and also established a new way to teach surgical methods through clinical classroom operations on real patients and by publishing his lectures in his own non-commercial journal.
Also meeting Criterion 4 for its exemplary architecture, the Murphy Memorial's exterior design represents a rare Chicago example of the French Renaissance style, known for its classically inspired details. The exterior is of Bedford limestone with an exceptional set of bronze doors and carved ornamental detailing. It includes brackets, pediments, columns, capitals, garlands, cartouches, finials, and other classical ornament. The interior is finely crafted with materials that include marble, highly ornate plasterwork, carved woodwork, cast and wrought metal, and stained glass.
The building also meets Criterion 5 for its important architect, the firm of Marshall & Fox. The firm was very popular for designing theaters, residences, hotels, clubs, and commercial buildings. The firm brought Classical elegance combined with modern luxury to these building types. Benjamin Marshall is acknowledged as one of the most important and influential architects in Chicago during the first decades of the twentieth century. His work in the design of theaters contributed to the overall interior design and layout of the Murphy Memorial's main auditorium.
The final criterion was Criterion 7 for its unique visual features. The Murphy Memorial's highly ornamented facade, monumental scale, and slight setback from the street make it a visually prominent building that is highly visible along Erie Street, between Rush Street and Wabash Avenue. The building's form as a memorial, with its symmetrical facade defined by paired stairs, grand bronze doors, and a carved limestone portico with paired columns and a pediment, makes it a highly unique and rare building type in Chicago.
Also meeting the Integrity Criterion, the building possesses excellent physical integrity in its exterior and interior. The most significant alterations occurred in 2003 when two elevators and three-story additions were built between the memorial building's west elevation and the east elevation of the Nickerson Mansion. New windows were also added on the top level of the east elevation. Alterations to the interior lobbies, stairwells, and the auditorium include select new lighting and some audio-visual equipment. Despite these changes, the building retains its ability to express its architectural and historical value.
The commission staff recommends the significant features to be protected be identified as all exterior elevations, including rooflines, of the building as well as the major historic interior spaces including the lobby leading to the auditorium from the bronze doors, the anteroom to the west of the auditorium, and the auditorium itself. The designation includes a provision to allow for the modifications planned by the Driehaus Museum as part of their renovation of the structure.
With the final recommendation approved, the proposed designation will now go before the Committee on Zoning and City Council for final approval.




