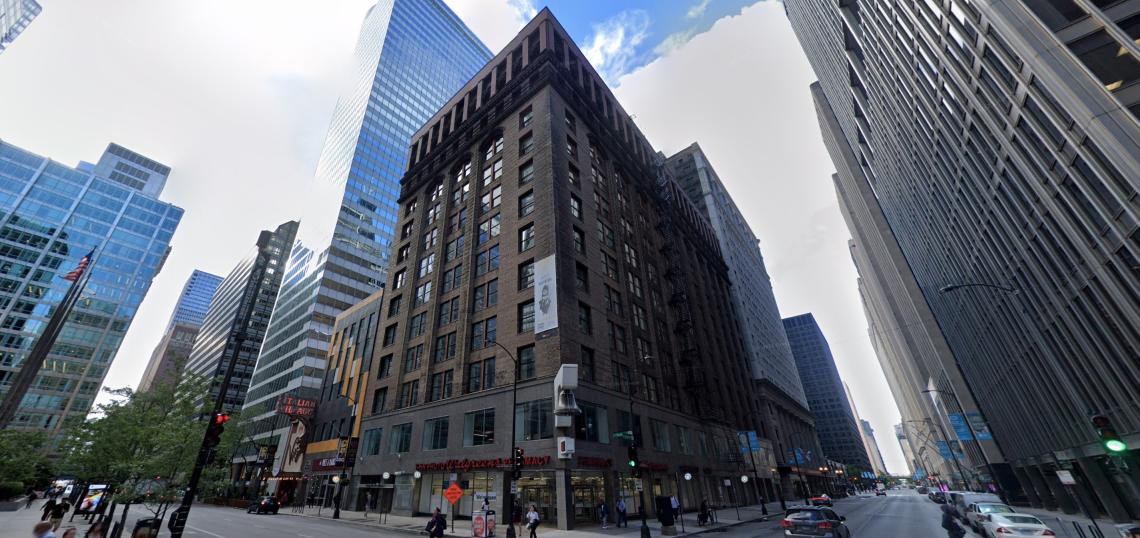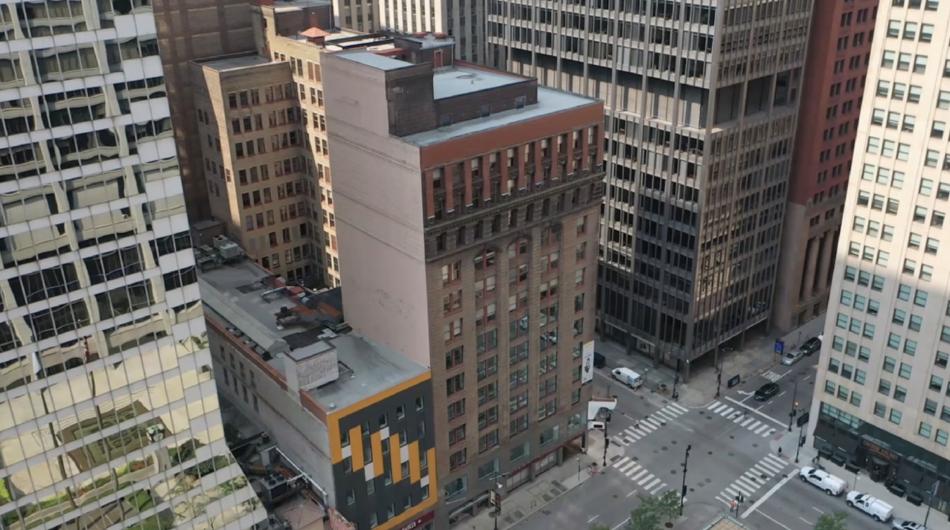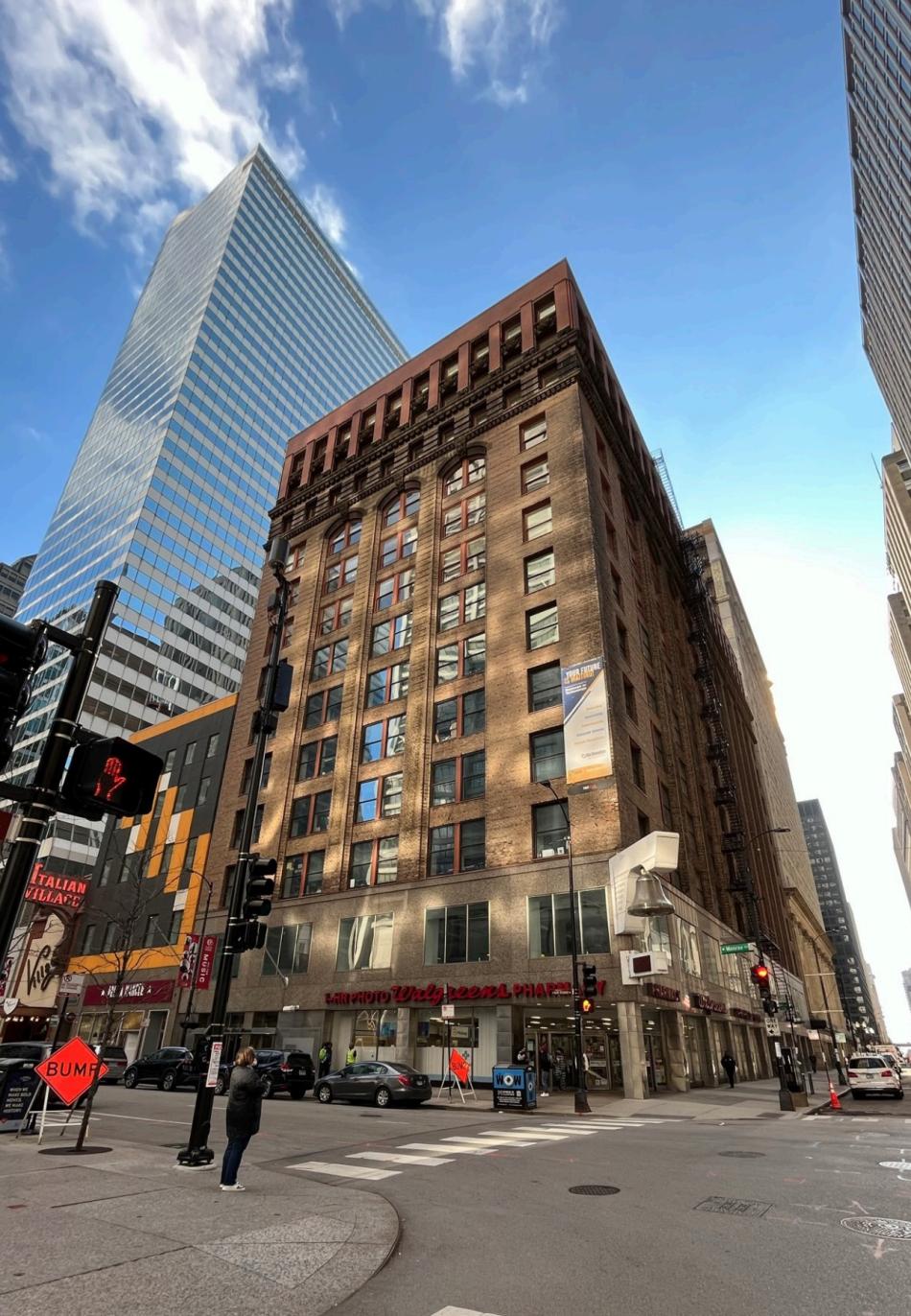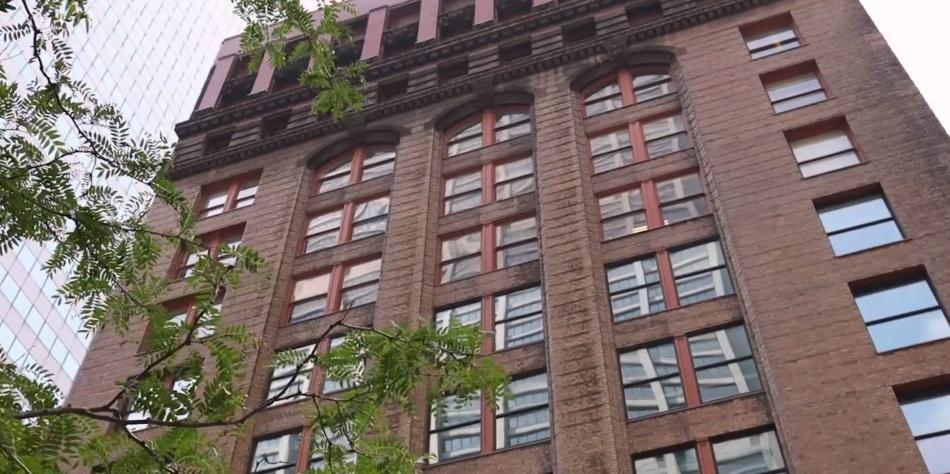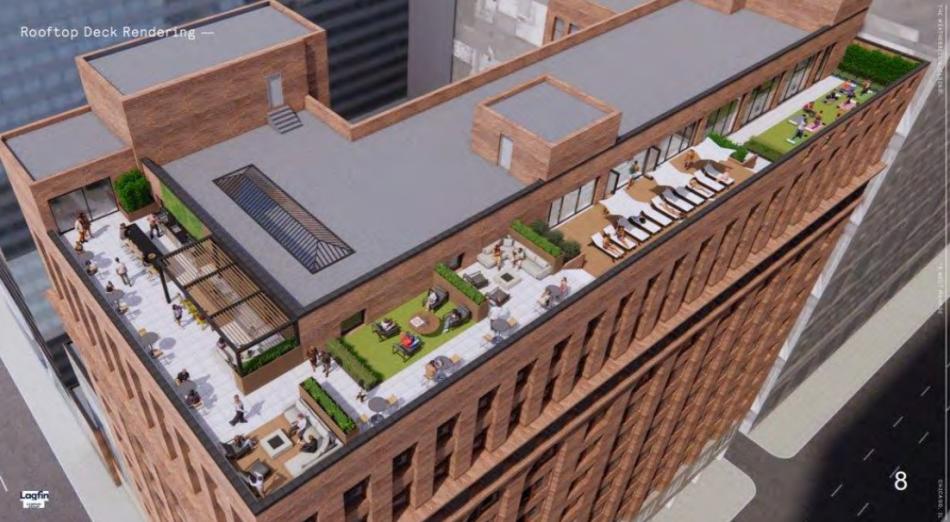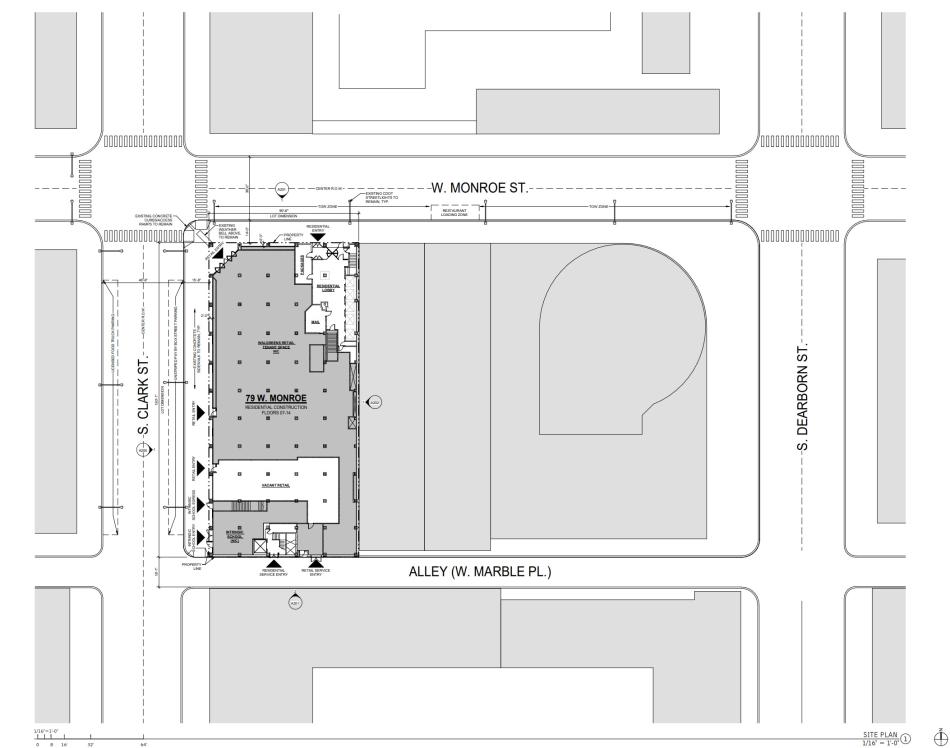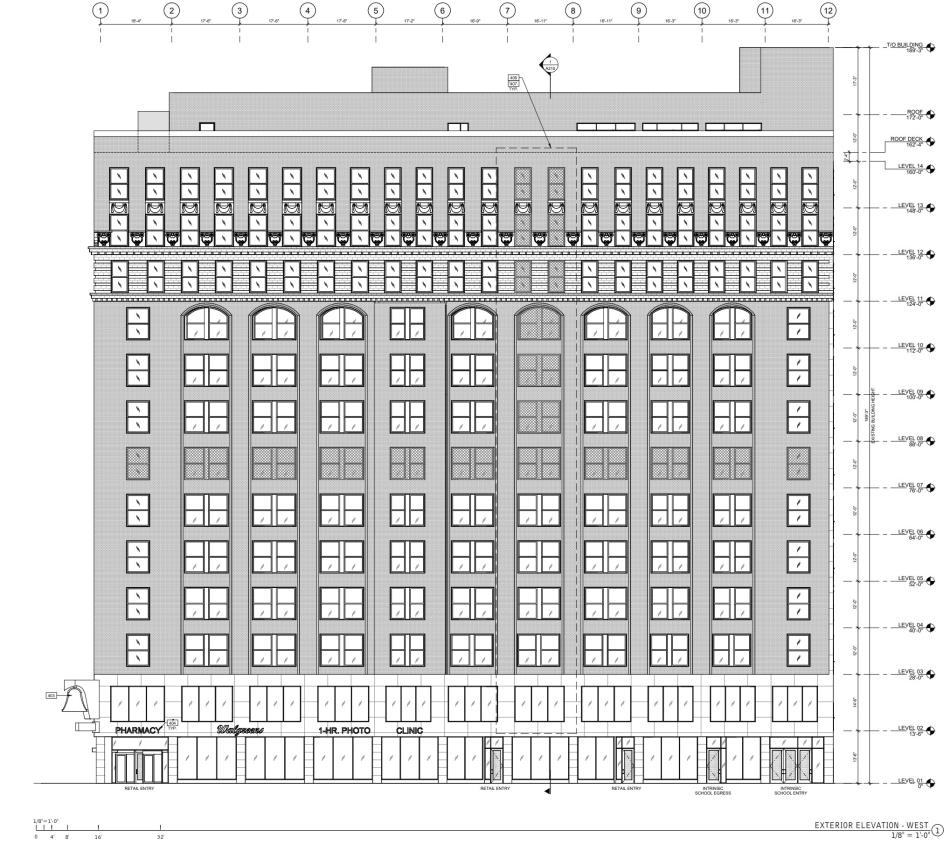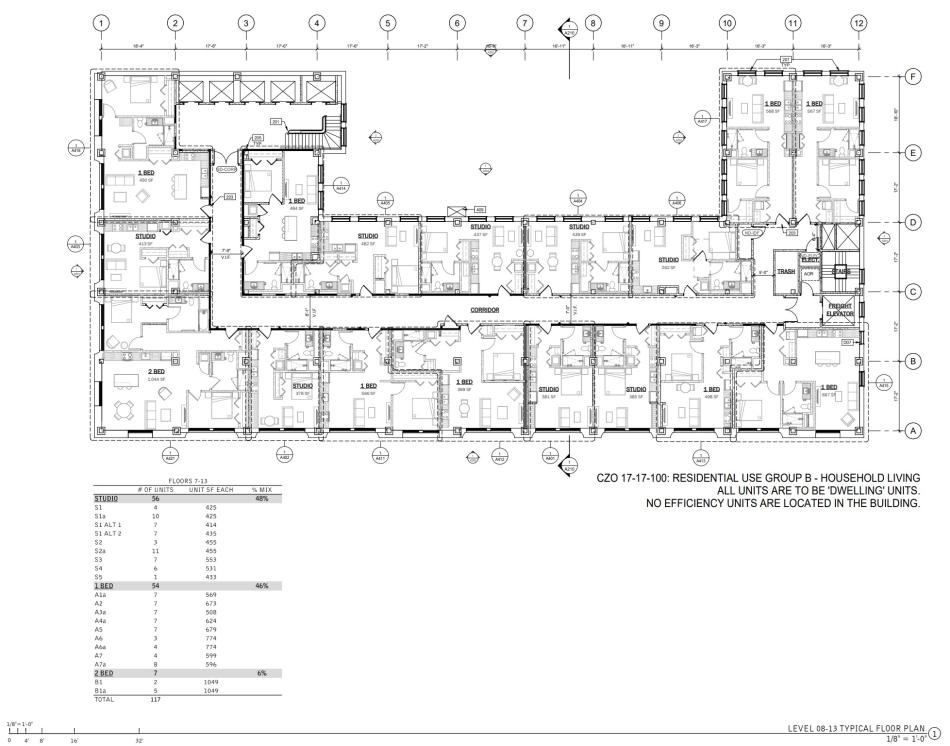The Commission on Chicago Landmarks has approved a preliminary landmark recommendation for the Rector Building located at 79 W. Monroe. Located at the southeast corner of W. Monroe St and S. Clark St, the building was constructed in 1905 with a large, seamless south addition completed in 1924.
Meeting Criterion 1 for its value as an example of heritage, the Rector Building was built in 1905 for Charles E Rector, a restaurateur in the late 18th and early 19th centuries. As the building became part of the larger LaSalle financial district, the building became home to several financial institutions. Bell Savings and Loan Association occupied the lower banking floors from 1951 through 1997 and its distinctive corner bell hanging signage remains suspended over the sidewalk at the corner of the building.
Also meeting Criterion 3 for a significant person, Charles Rector was a pioneer in Chicago’s early restaurant industry and became internationally recognized as a restaurateur and entrepreneur. His reputation was further cemented in 1983 when he opened the Cafe de la Marine at the Worlds Columbian Exposition in Jackson Park. His success in the restaurant business led him to expand into real estate.
Meeting Criterion 4 for exemplary architecture, the Rector Building is one of the oldest surviving examples of early commercial high-rises designed by architect Jarvis Hunt. Its design combines classical design features with aspects of 20th century modernism from the Chicago and Prairie Schools.
Meeting the separate Integrity Criterion, the building still remains in good condition since it was built. The northern portion was built in 1905 with the southern addition added by Holabird and Roche in 1924. The preliminary recommendation identifies the building’s significant features to be protected as all exterior elevations including rooflines.
Developers R2 Companies and the Campari Group are planning to adaptively reuse the building into a mixed-use residential building. Designed by Ware Malcomb, the adaptive reuse and conversion would impact the basement and floors 7 through 14. The conversion will transform floors 7 to 13 into 117 residential units, 41 of which (35%) will be designated as affordable housing. The project’s unit mix will include 56 studios, 54 one-beds, 7 two-beds. Zero parking spaces will be included in the project.
Preservation efforts will focus on retaining and repairing the building’s character-defining exterior masonry, including brick, stone, and terra-cotta elements. The non-historic windows on the second through seventh floors will be retained, while the historic wood windows on floors 8 through 13 will be repaired. Metal fire windows on secondary elevations will be replaced with new aluminum windows designed to match the existing profiles. Internally, the existing elevator lobbies and corridors on floors 7 through 13 will be preserved, with nearby office spaces reconfigured into apartment units.
Construction is anticipated to begin construction in Q1 2025 and open the converted space to new residents in Q1 2026.





