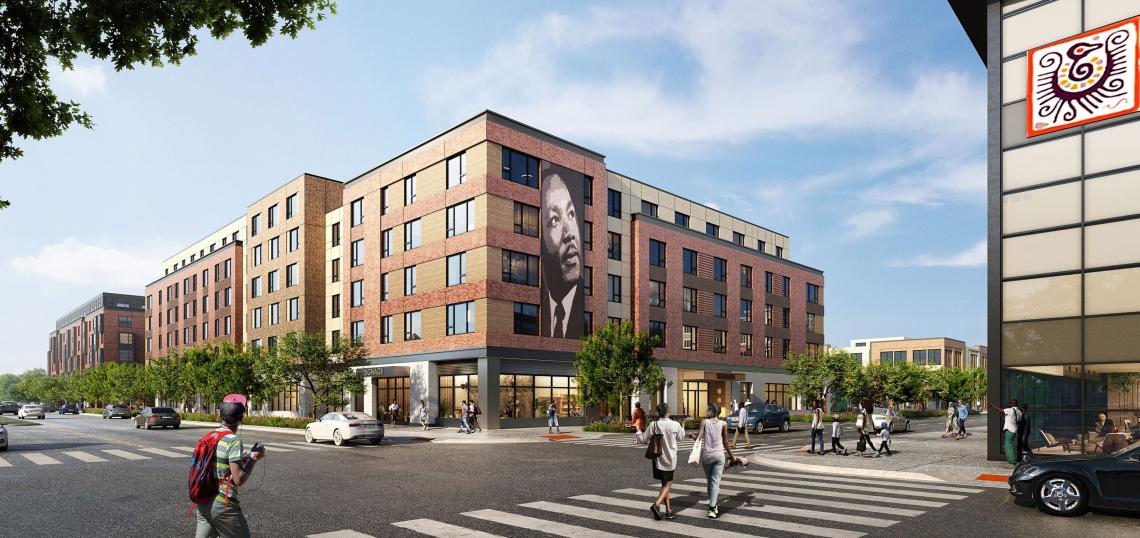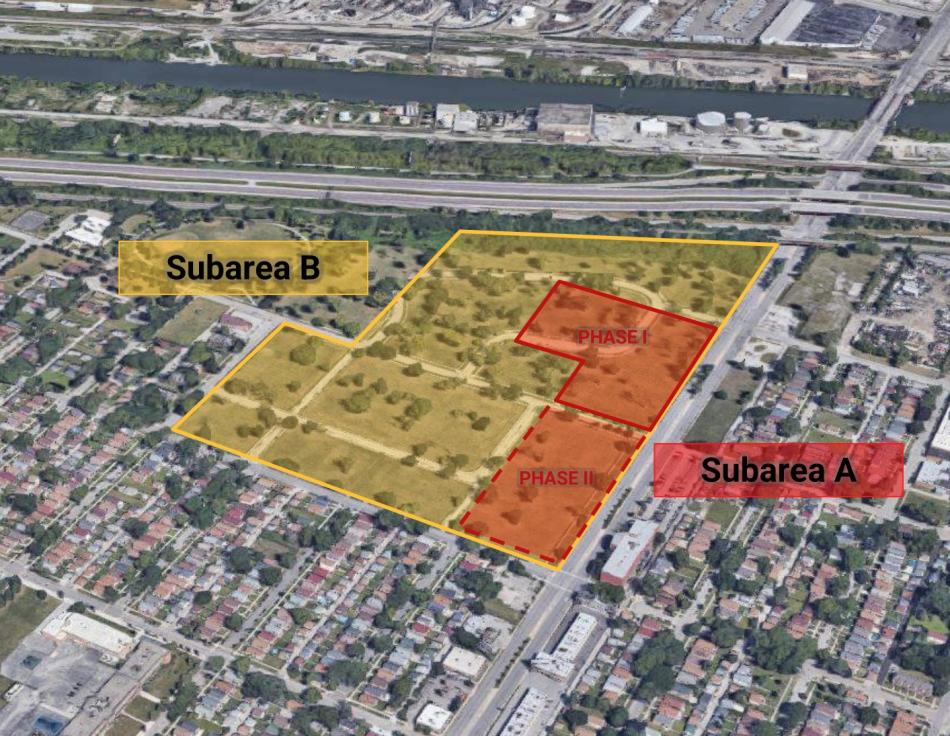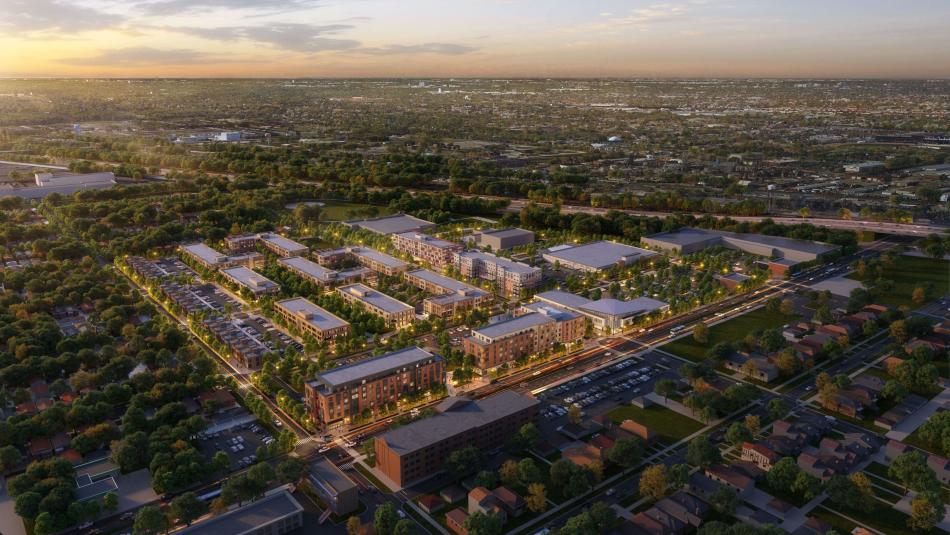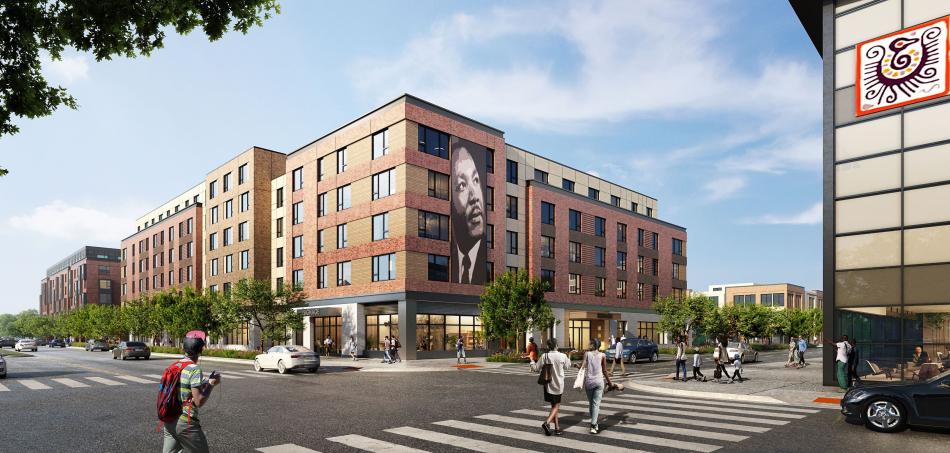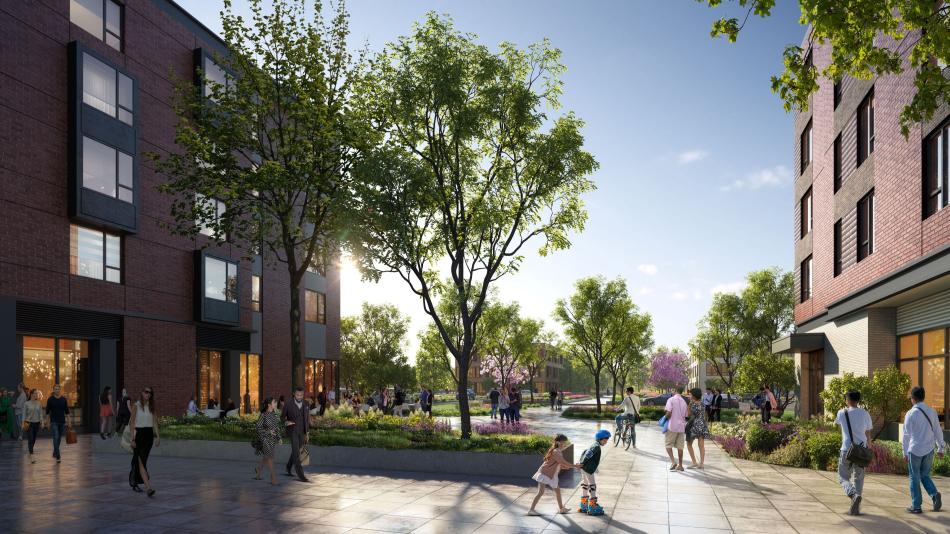Habitat and Cabrera Capital Partners recently announced the approval of a $27 million capital loan from the Chicago Housing Authority (CHA) for the first phase of residential redevelopment of LeClaire Courts on the city’s Southwest Side.
The 32-acre site, bounded by Cicero Avenue to the east, 45th Street to the south, Lavergne Avenue to the west, and the Stevenson Expressway to the north, was previously home to the LeClaire Courts public housing community, which was completed in the 1950s and demolished in 2011. Under Habitat’s multi-phase plan, the site will be redeveloped into as many as 700 residential units, most of which will be affordable; nearly 440,000 square feet of commercial space; and publicly accessible open areas.
“The LeClaire Courts redevelopment has transformative potential, and this loan approval solidifies a critical piece of the capital stack, enabling other agencies, lenders and investors to move forward knowing the CHA is fully committed to this project,” said Habitat President Matt Fiascone. “Together, we have a shared vision of transforming this vital artery of the city into a community that local residents are excited to once again call home, catalyzing future investment through an influx of high-quality jobs, much-needed housing, essential health care and child care services, and diverse retail and recreational offerings.”
Designed by SCB, the first phase of the redevelopment consists of two six-story mixed-use buildings located on the west side of Cicero Avenue between 44th and 45th streets. Collectively, they will offer 183 apartments in a mix of studio, one-, two- and three-bedroom floor plans, as well as a 14,000-square-foot early childhood center and 2,200 square feet of additional first floor retail space across the two structures. Ninety percent of the homes will be designated as affordable through income and rent restrictions accompanying the development’s various sources of public financial support, including the CHA, the Chicago Department of Housing and the Illinois Housing Development Authority, with the remainder available as market-rate apartments.
Residents in Phase I will have access to on-site amenities including a fitness center in each building, multiple lounges, community rooms, resident services meeting space, laundry facilities, package rooms and bicycle storage. A rooftop apiary on the north building will enhance urban biodiversity, foster environmental sustainability, provide fresh honey for residents and offer educational opportunities for families. Additional exterior features will include community-centered murals on both the north and south buildings, surface parking, two playgrounds, a landscaped gathering area between the structures with a greenway running through it, and accessible walking paths that will eventually connect to an on-site grocer, healthcare facilities and other retail offerings.
Several procedural steps remain prior to LeClaire Courts’ groundbreaking, planned for spring 2025, including final financing approval by the Illinois Housing Development Authority’s Board of Directors, anticipated for this November. Also recently authorized was $5.5 million in TIF funding by the city’s TIF Investment Committee to support the redevelopment. Next steps on final TIF approval and other financing include a full City Council vote, expected later this year.
Infrastructure improvements to roadways and utilities have commenced in recent months to prepare the location for redevelopment. Enhancements include street realignment to the city grid; new curbs, gutters, sidewalks and driveways; installation of ADA-accessible ramps; resurfacing of existing streets; sewer upgrades and replacements; water main capacity expansion; new lighting systems; traffic signal modernization and new signalized intersections; and the integration of new utility lines.
Construction of the LeClaire Courts residential phase is being led by The George Sollitt Construction Company.





