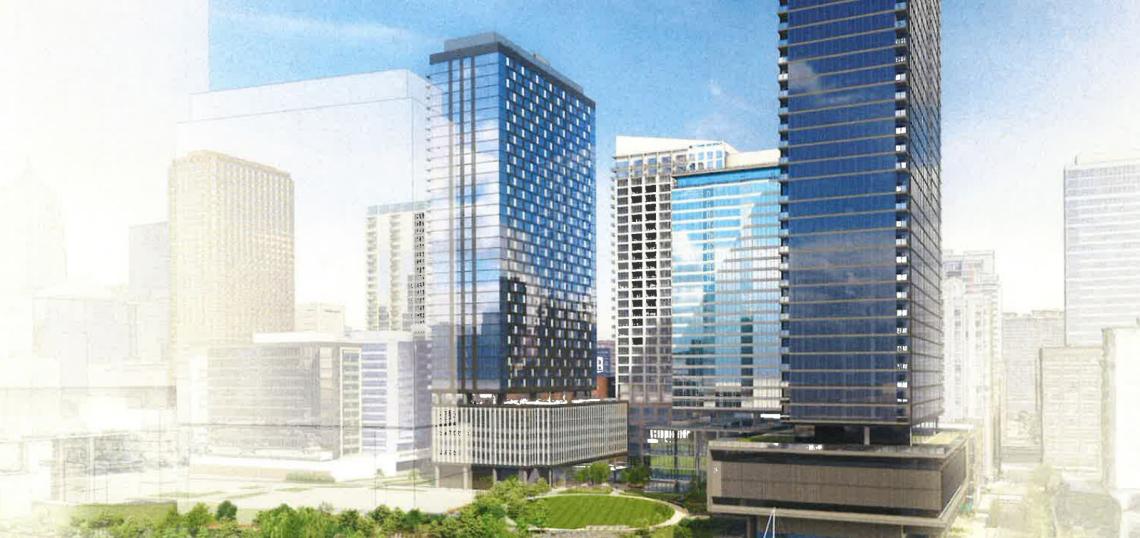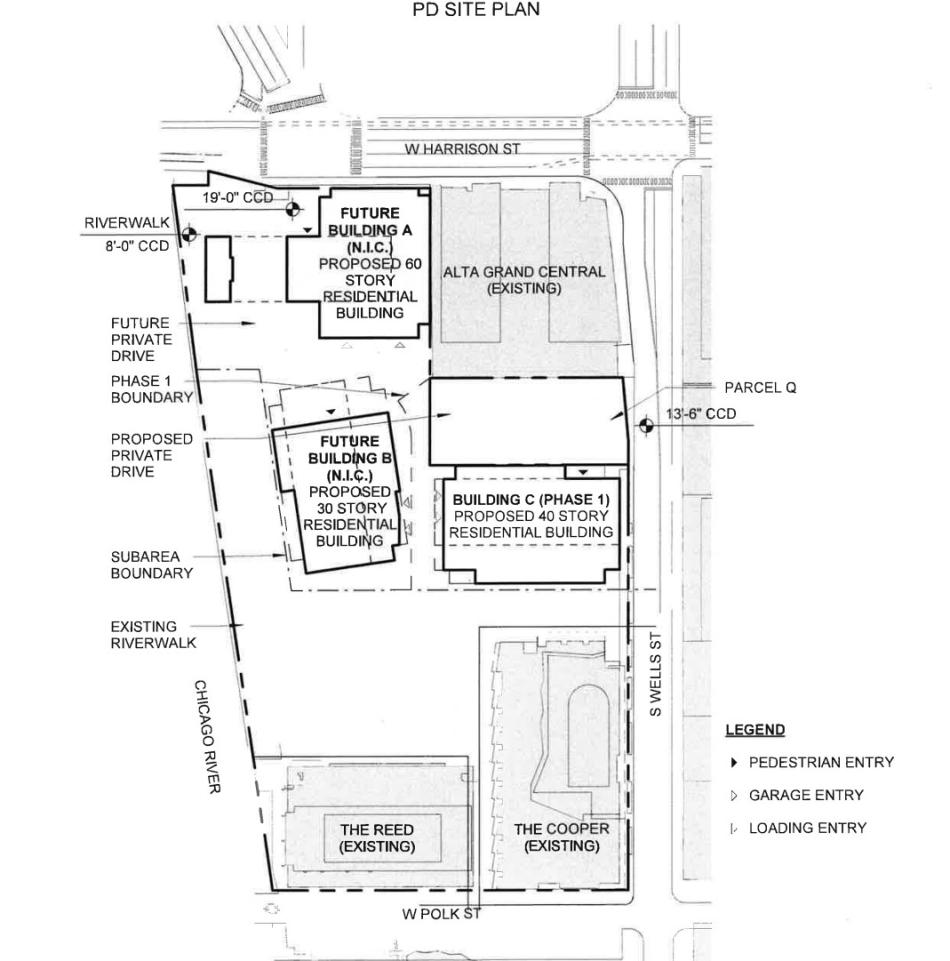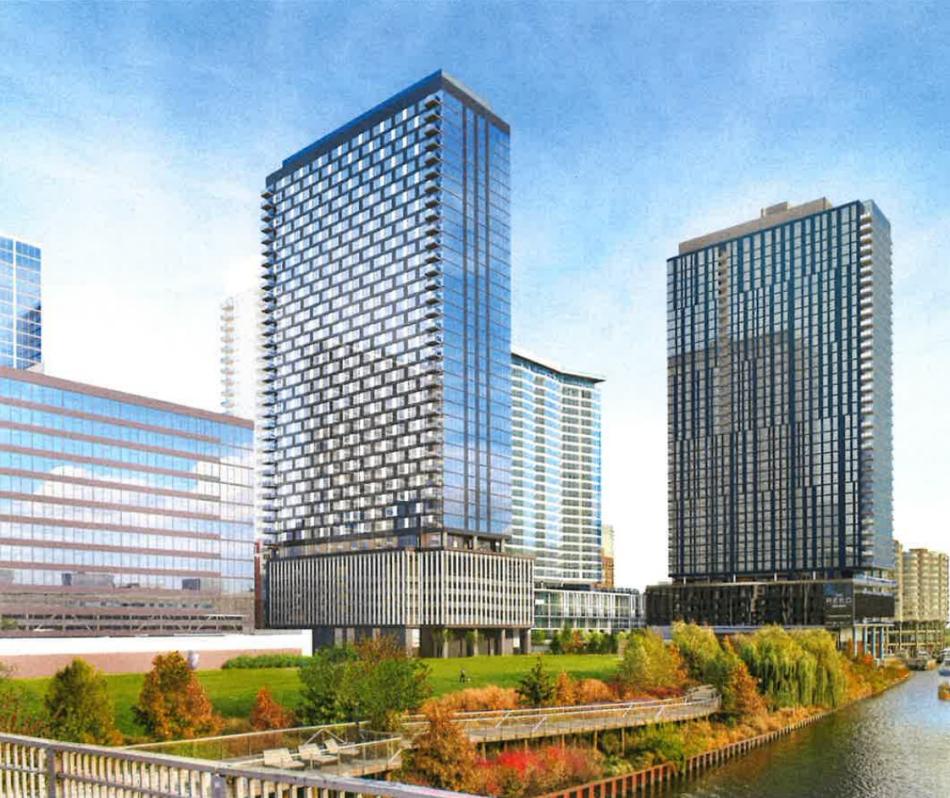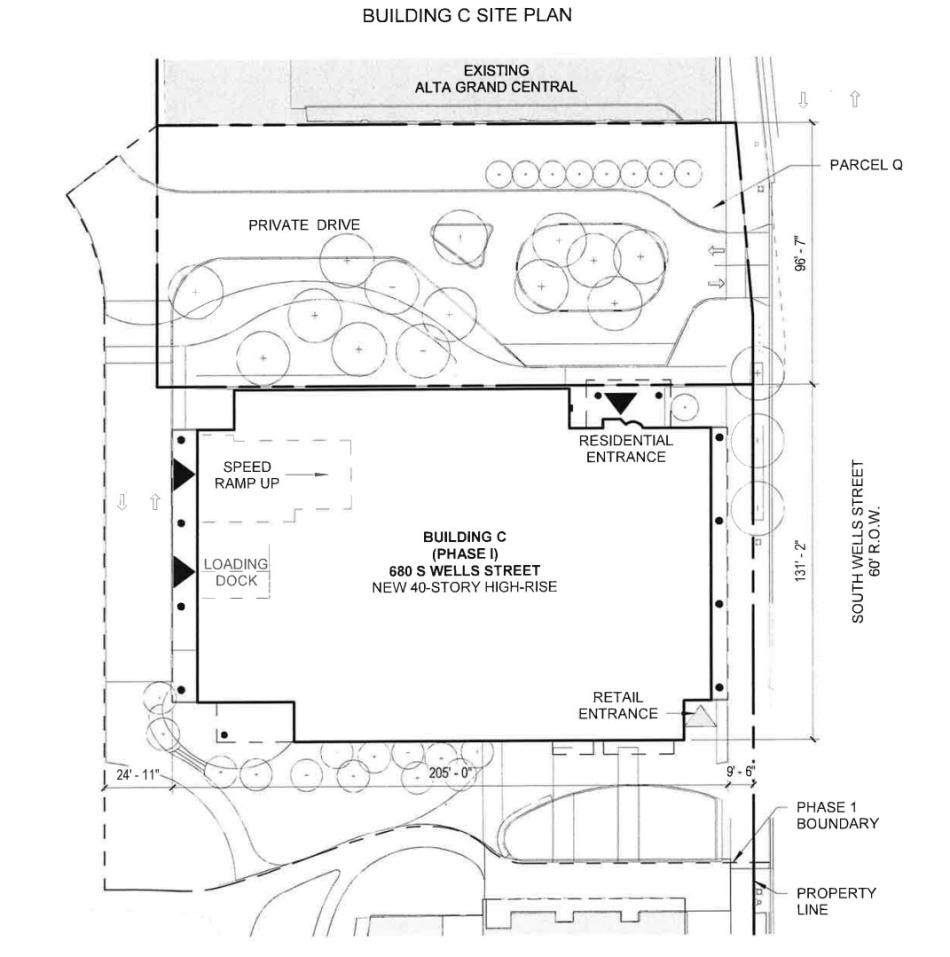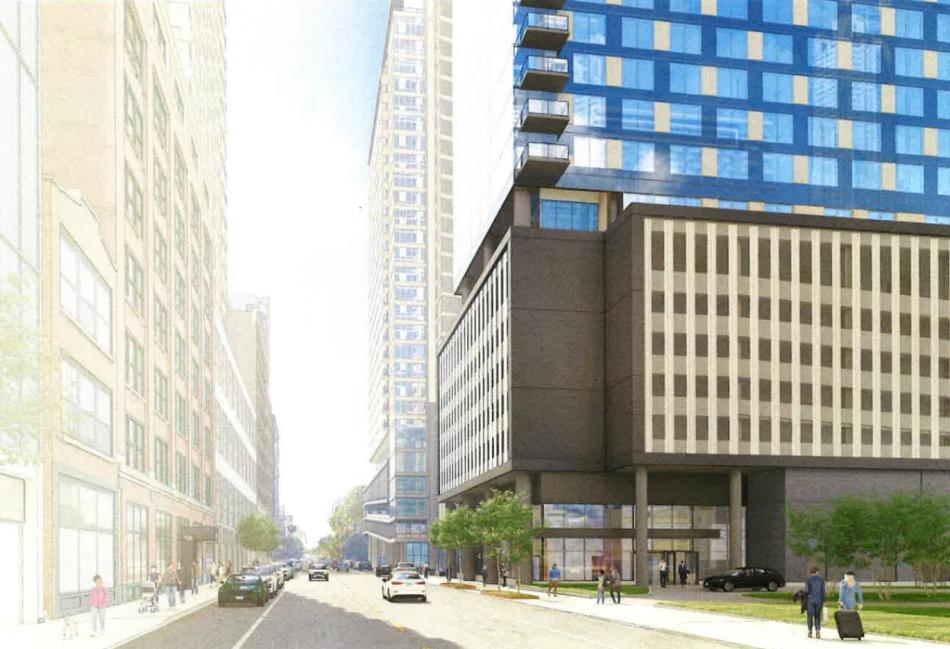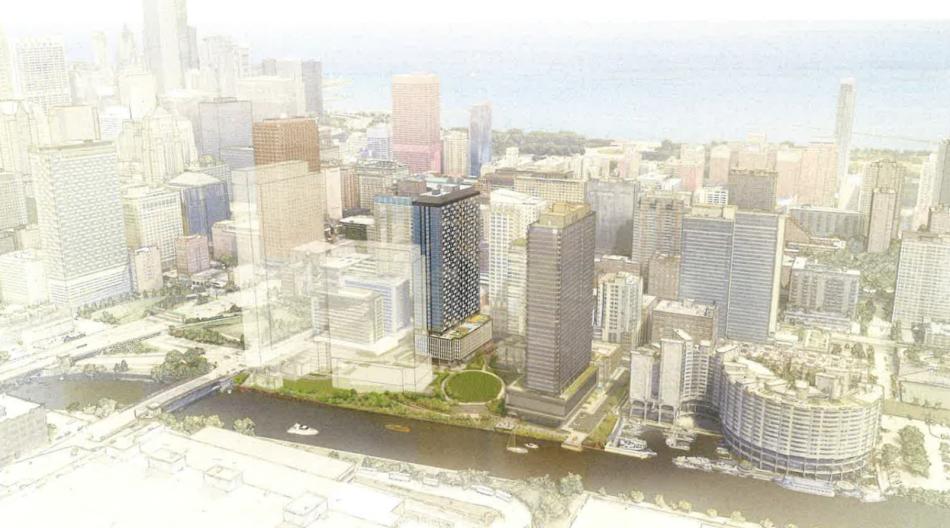Australian developer Lendlease has received site plan approval for its next tower at the larger Southbank development. Planned at 680 S. Wells, the developer is acquiring a narrow parcel between the original Southbank property and the Alta Grand Central residential towers to its northeast. That parcel will be incorporated into the new design and masterplan for the project.
Designed by FitzGerald, the 40-story residential tower will rise 430 feet and overlook Southbank Park and the Chicago River. On the ground floor, the residential entry will be accessed at the northeast corner of the building along S. Wells St, with the retail entrance on the southeast corner. A private drive will occupy the newly added parcel and include a drop-off zone in front of the residential entry as well as access to the loading dock and parking access on the west side of the building.
Above the ground floor, the podium will hold a number of parking floors to accommodate the planned 239 car parking spaces. 120 bike parking spaces are also included. Above the podium, the residential portion of the tower will rise above, accommodating 531 residential units featuring balconies and an alternating metal panel facade design.
With the site plan approval secured, the project can continue moving forward. A permit for the new construction has been filed and is currently under review. The project’s situation is complicated by the fact that Lendlease recently announced that they will be pulling out of development projects outside of their home country of Australia, putting Southbank and other projects up for sale. A timeline for the acquisition of the project and then future construction is completely up in the air.





