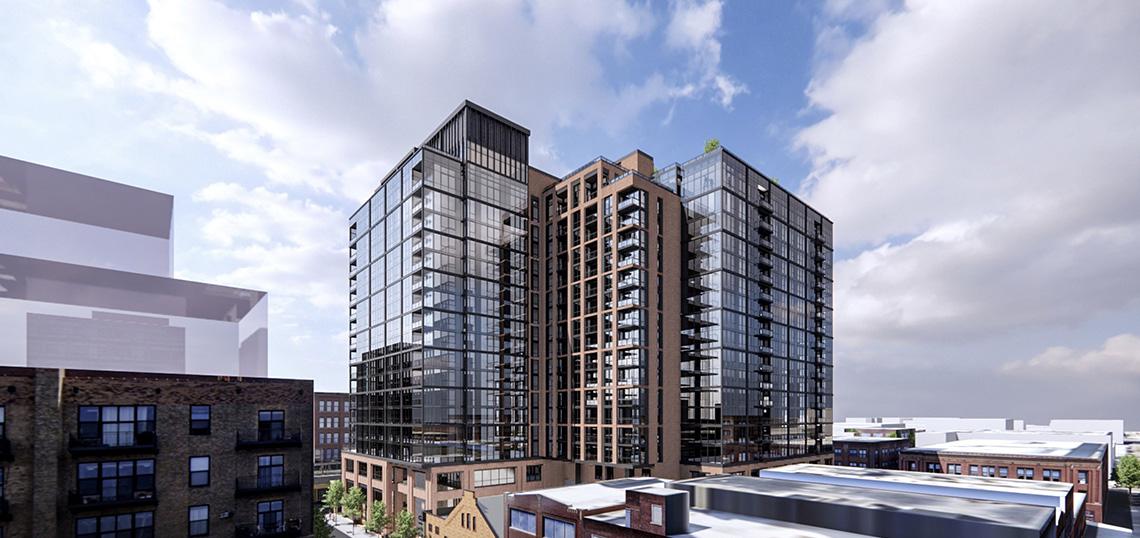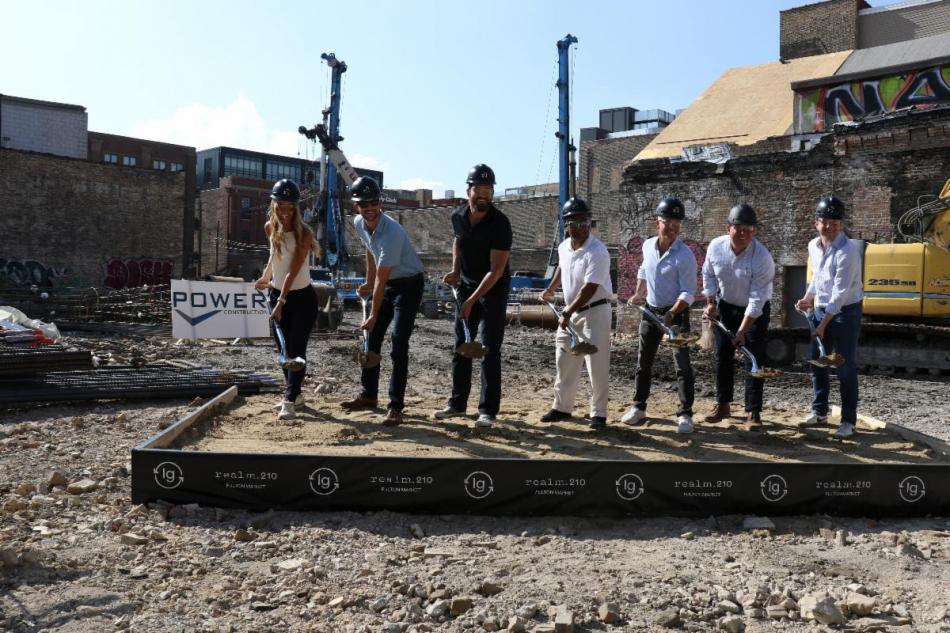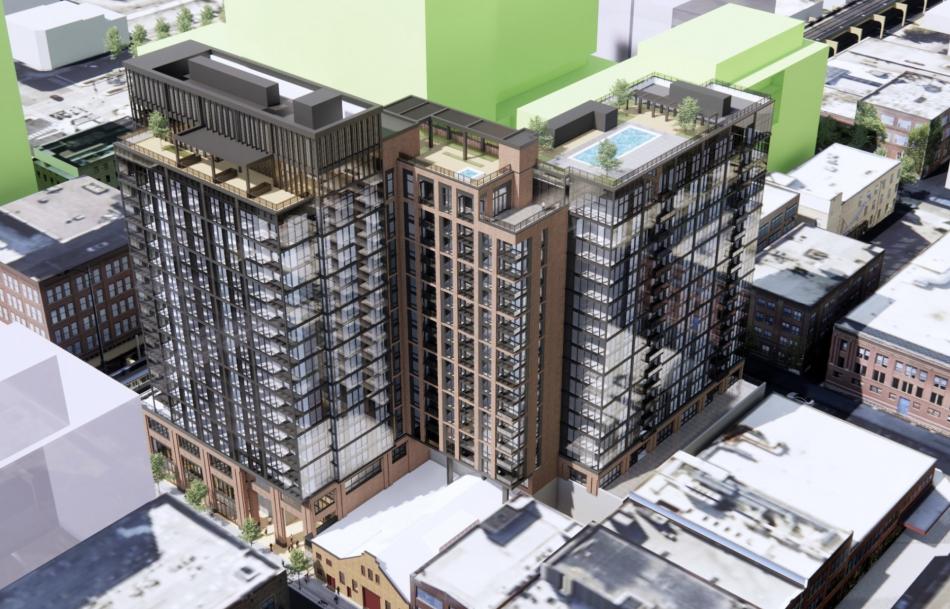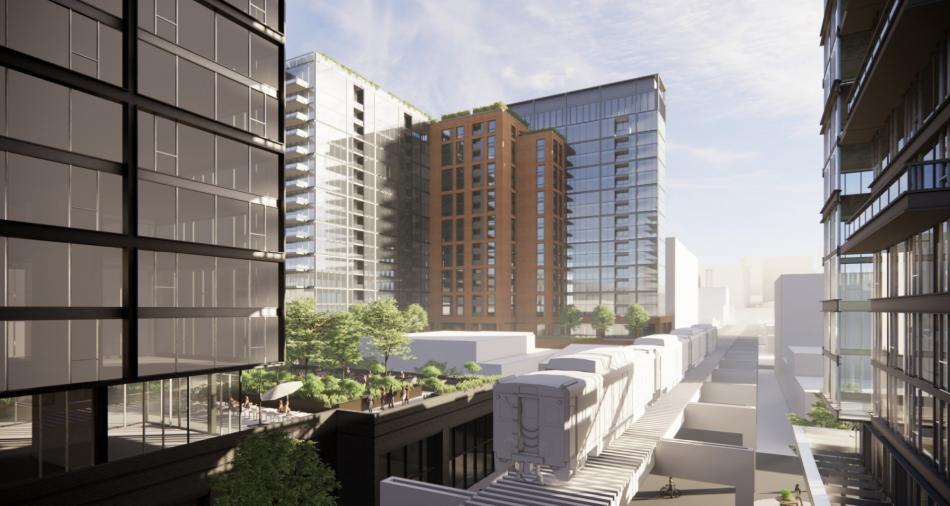LG Development recently celebrated the groundbreaking of 210 N. Aberdeen. Planned on an irregularly shaped site that reaches to N. May St to the west and down to W. Lake St to the south, the project will see the construction of a new mixed-use tower with the adaptive reuse of the Arthur Harris Building.
With a design from NORR, the new building will stand 19 floors, with a number of small changes made to the building right before construction through a minor change request filed in June. The project will now encompass 363 residential units, down from 414, and approximately 10,700 square feet of retail space which has not been changed. Rising 214 feet down from 239 feet, the building’s unit mix will consist of roughly 50% one-bedrooms, 30% studios, and 20% two-bedroom apartments. 98 car parking spaces will be provided instead of the original 102.
Multiple small design changes have been made since the project was originally approved, including the adjustment of tower setbacks, reconfiguration of windows based on new unit layouts, and relocation of balconies along the north facade of the tower. As always, the new tower will jog around the existing Arthur Harris Building which will undergo a partial demolition and full renovation to become new retail space.
The project will provide 73 affordable apartments on site, down from the original 83 units, with an updated affordability matrix not released.
With permits in hand and ground broken, Power Construction can push ahead with construction of the building. Delivery is expected for Spring 2023.










