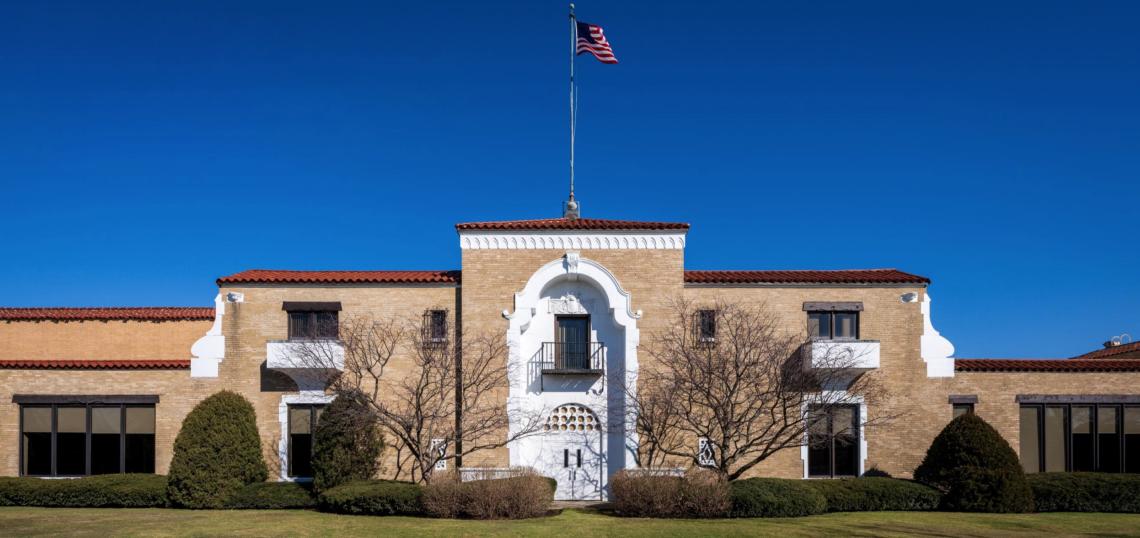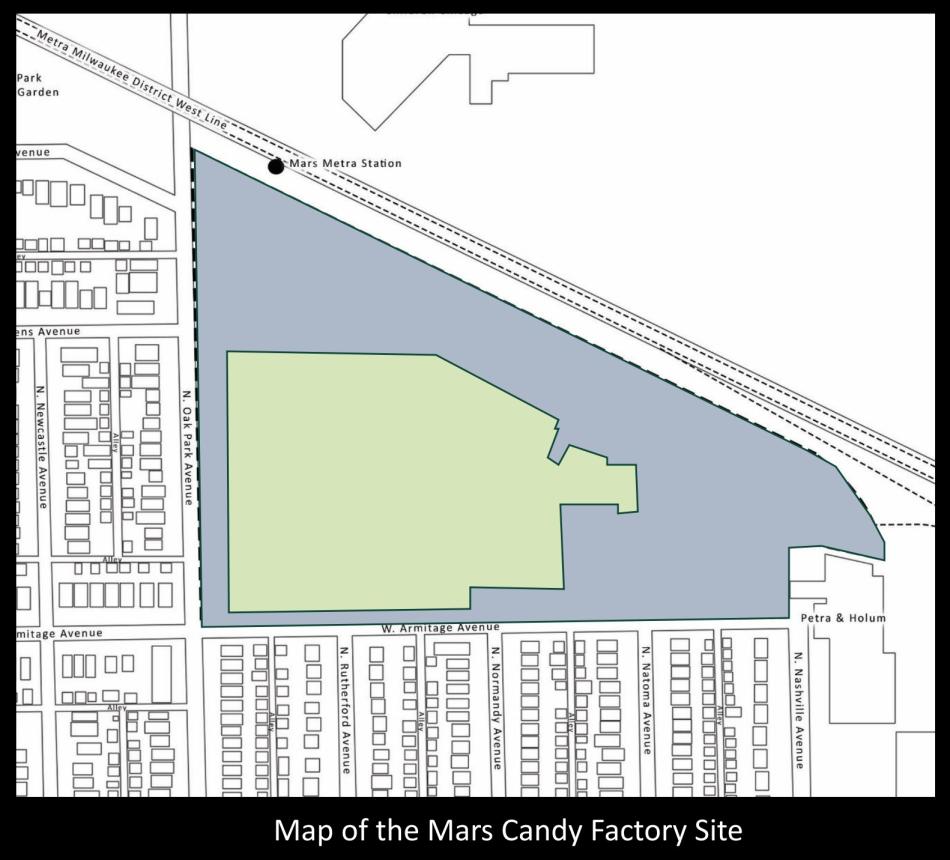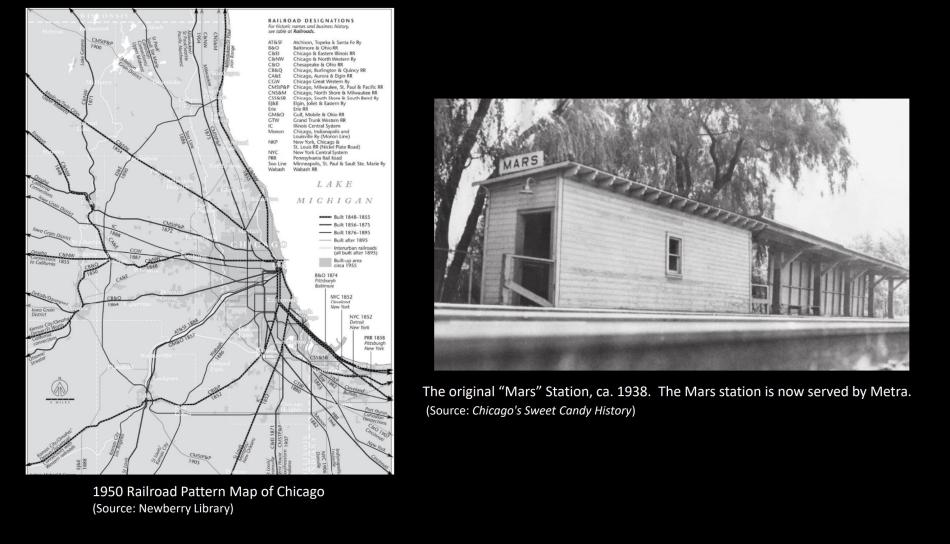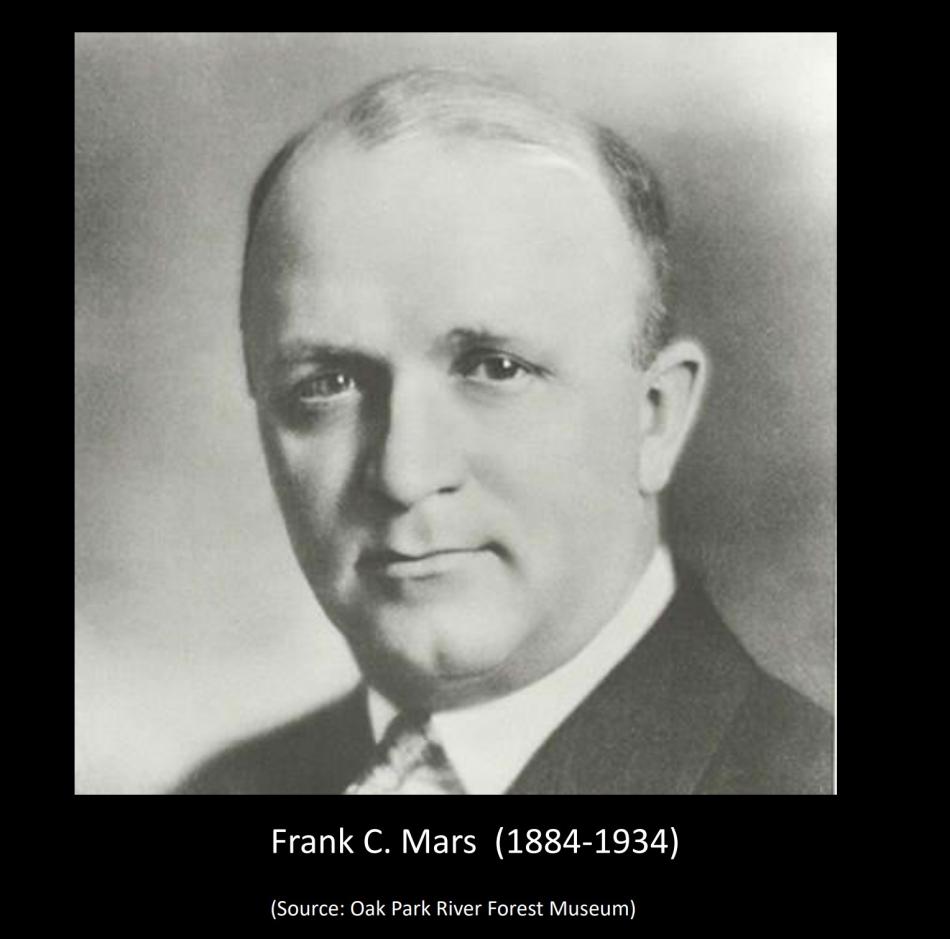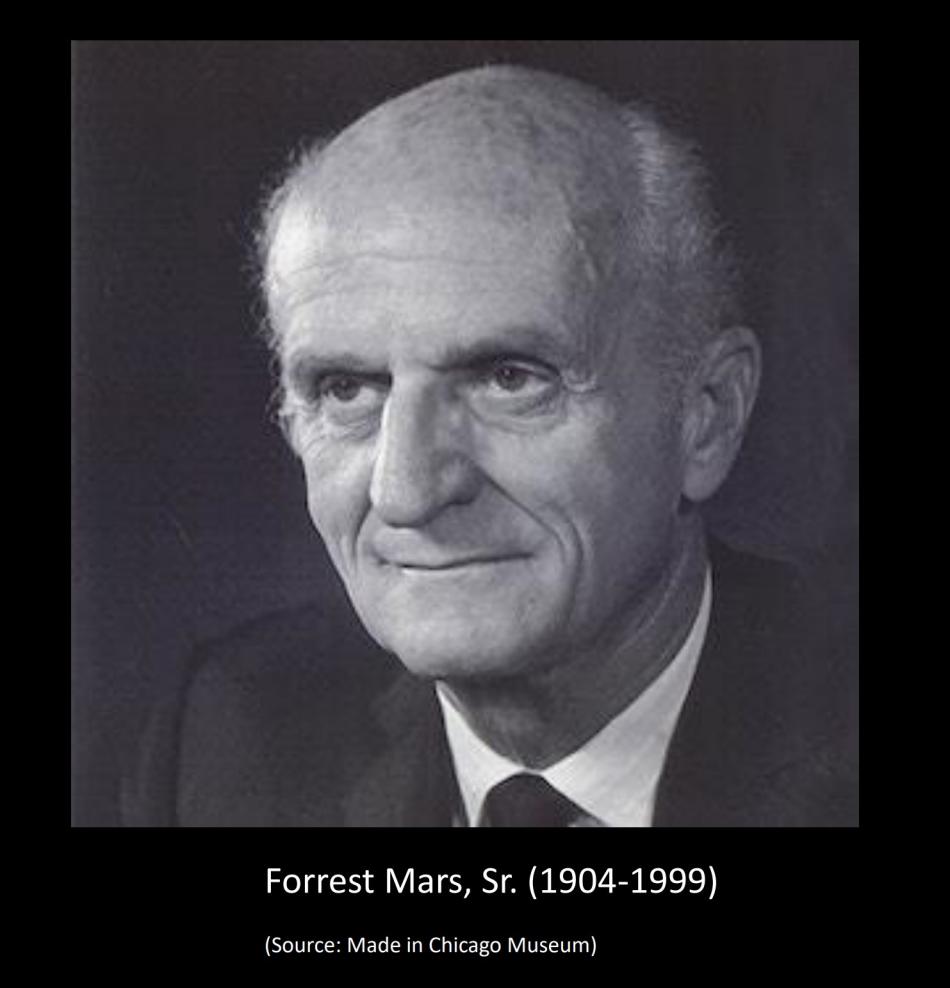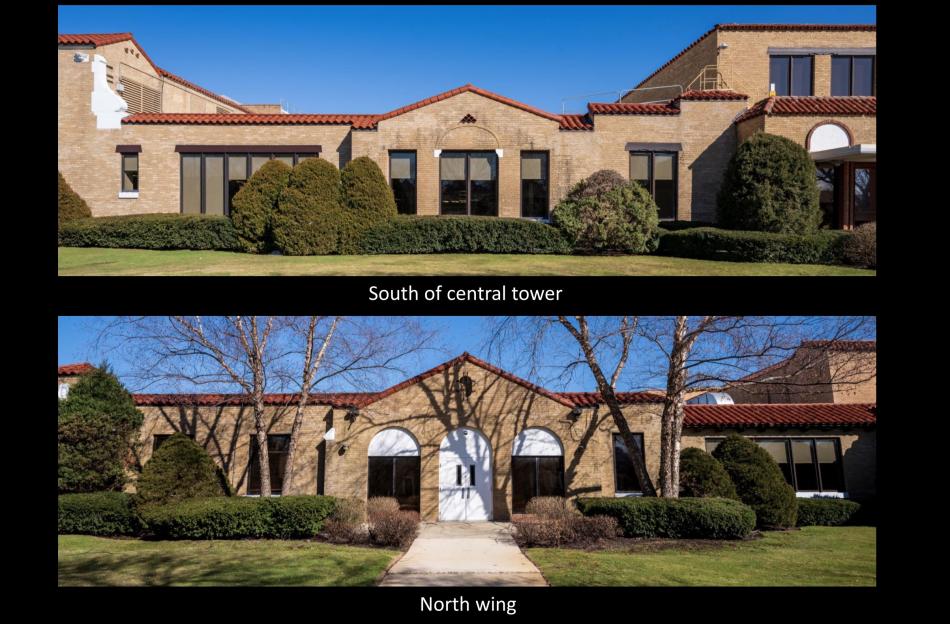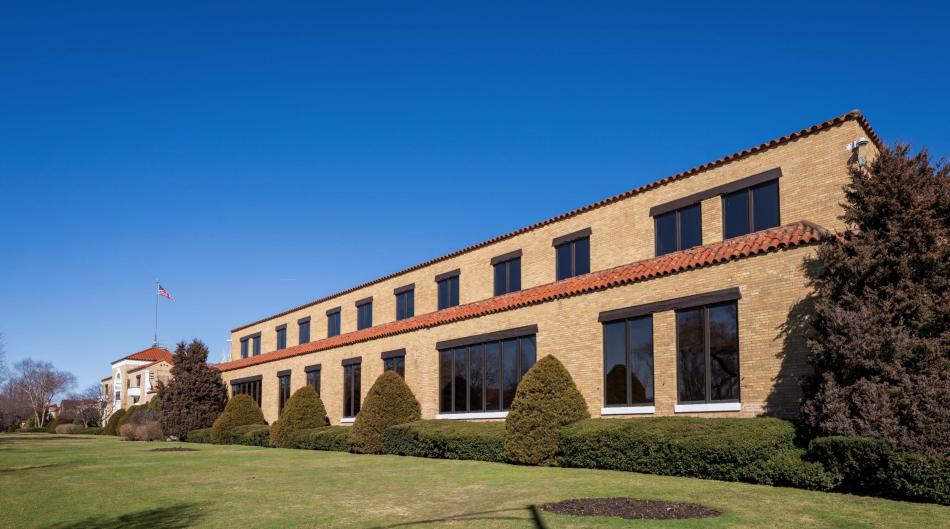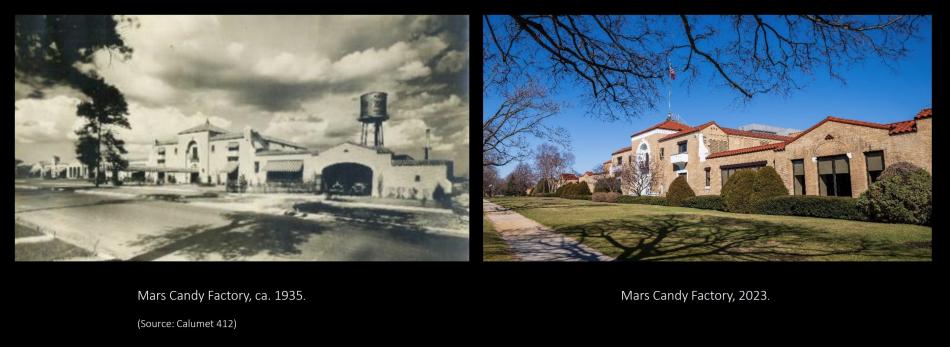The Chicago City Council has approved a landmark designation for the Mars Candy Factory in Austin. Located at 2019 N. Oak Park, the factory was originally built in 1929 by The Austin Company with a contributing addition from 1960 by C.F. Murphy Associates.
Meeting Criterion 1 for heritage, the factory benefitted from Chicago’s status as the center of the country’s railroad network. Set up next to the railroad tracks, train cars could be diverted via spurs to bring fresh goods onto the site. When the factory was built, only scattered parcels around it were developed, but the facility became an asset to the neighborhood and workers chose to live in the area.
The building has been the headquarters and main production facility for decades, with the factory producing some of the nation’s most popular candy for almost a century, starting with the Milky Way. At its busiest, the facility had 10 production lines and 2500 people employed.
The facility also meets Criterion 3 for its association with a significant person. Frank C. Mars founded the company in 1911, and the factory was a result of his desire to build the most beautiful candy factory in America. Forrest Mars Sr, Frank's son, worked with him in the early 1930s and helped to create Snickers, Three Musketeers, and M&M’s.
Also meeting Criterion 4, the factory is constructed in the Spanish Revival style, reflected in the distinctive low pitch clay tile roofs, compound hipped and gable roofs of varying heights, and arched window and door openings. The central tower with pyramidal roof is the primary one, but small tower shapes extend above the north elevation roofline as well as above the roofline of the north wing.
The final criteria is Criterion 5 for its status as a work of a significant architect. The original part was built by the Austin Company, which was founded in 1878. Globally known as the innovator in industrial facility design and construction, it was the one of the earliest companies to offer the whole suite of design, engineering, and construction services in one entity, eliminating high cost. The 1960 addition was designed by C.F. Murphy Associates, one of Chicago’s most prominent mid-20th century architects.
Although the factory has had dozens of additions over the years, the factory still meets the Integrity Criterion because the additions have been built on the rear and have not had a significant impact on the historical and architectural features. Alterations to the historic portion include the replacement of windows and doors as well as the clay roof tiles.
The significant features of the factory that will be protected are all exterior elevations including rooflines measuring back seven bays from the facade at a depth of approximately 133 feet, stretching from the north elevation down to the south elevation along W. Armitage Ave. The iron gate and brick posts will also be considered significant.




