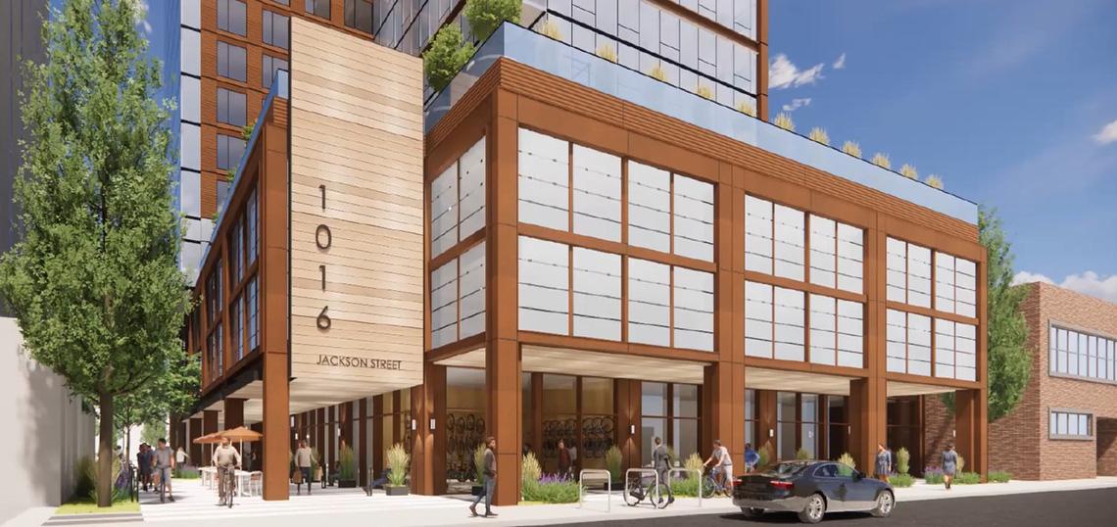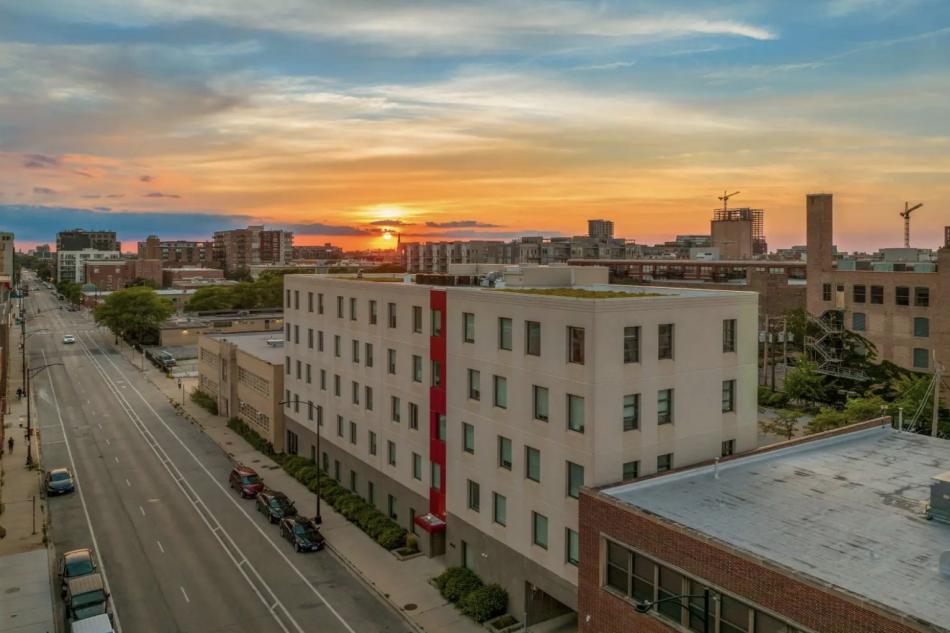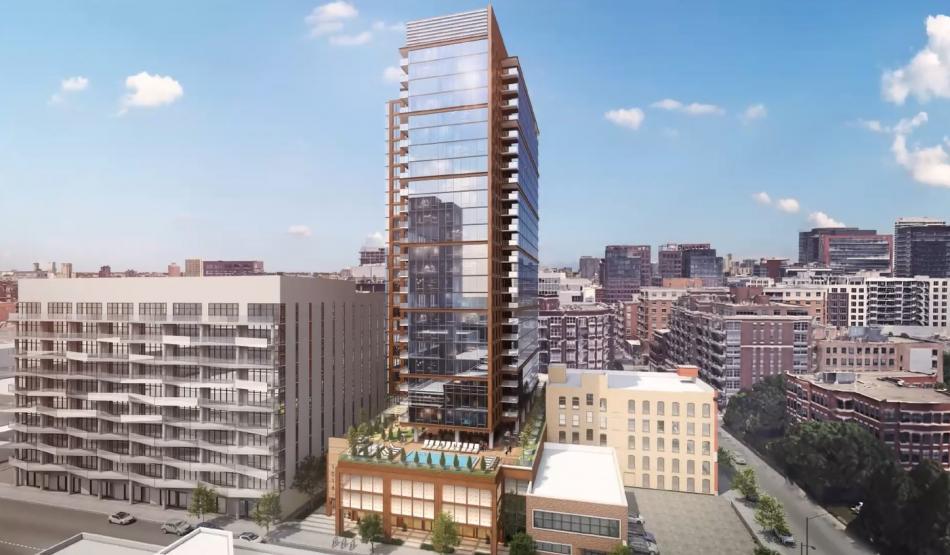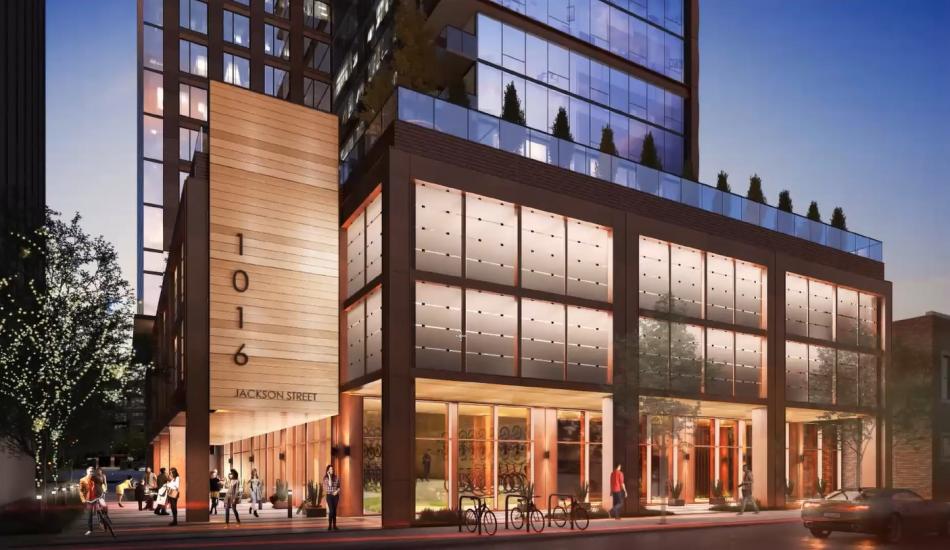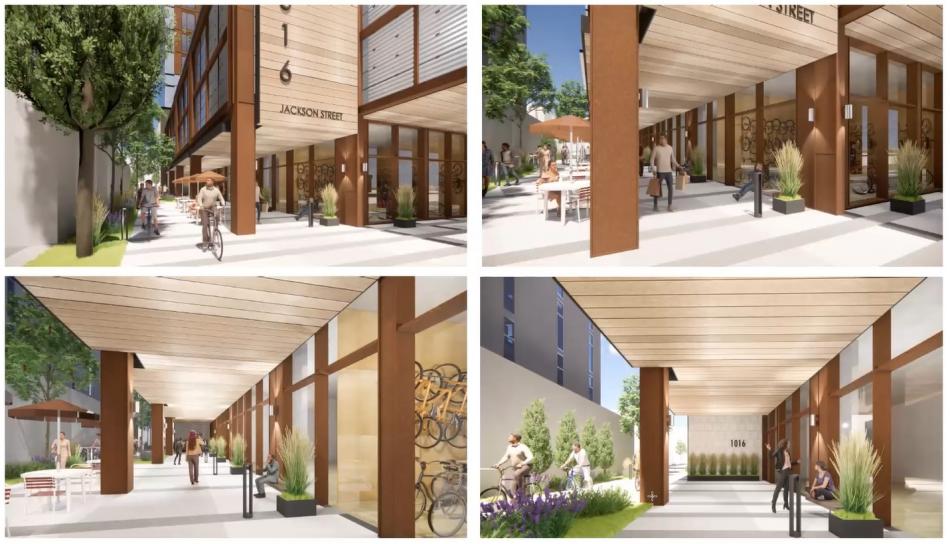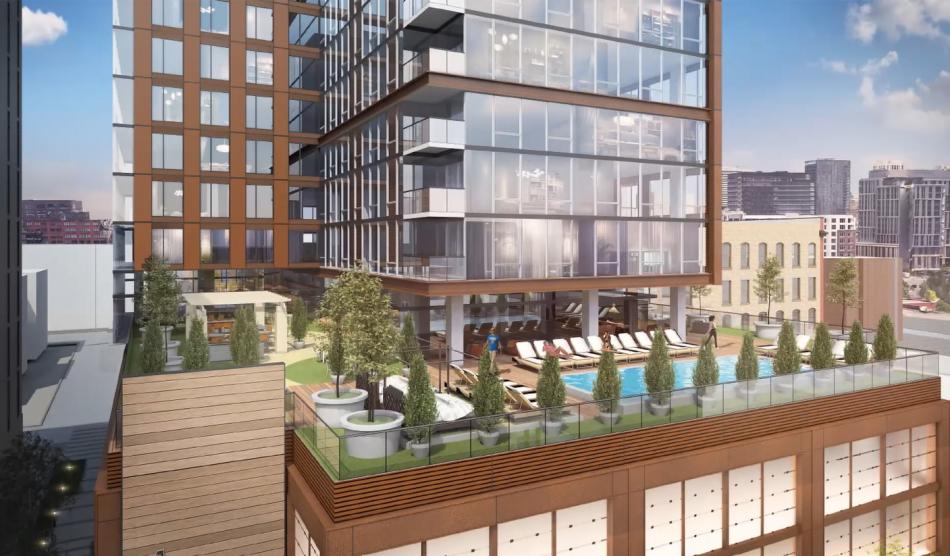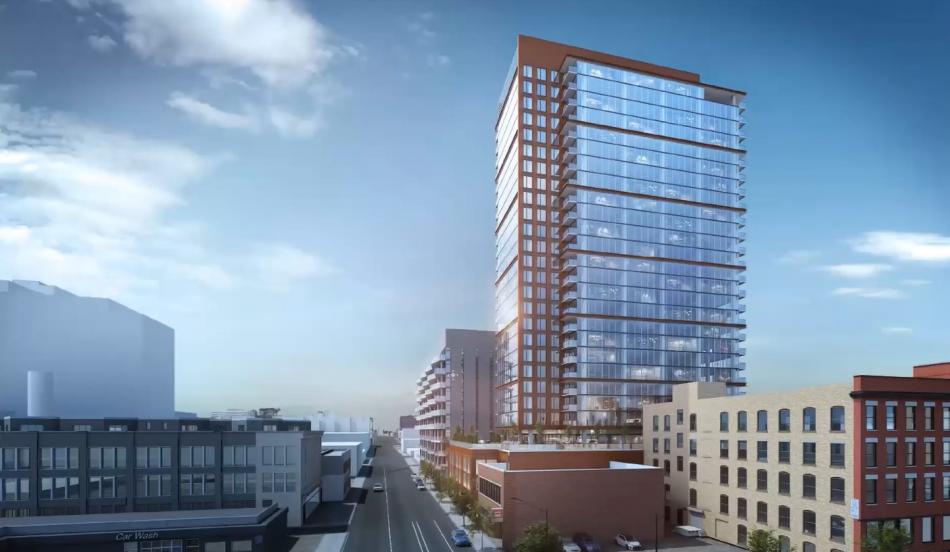Mavrek Development has presented the details of their plan for a mixed-use development at 1016 W. Jackson. Located just west of the intersection of W. Jackson Blvd and S. Morgan St, the new tower would replace an existing five-story shared office building that includes a large parking lot. While currently nothing is proposed for it, the zoning application includes a second site just across the alley facing onto W. Adams St.
With BKV Group in charge of the design, the new mixed-use building will stand 28 floors tall, rising 295 feet to its parapet. This height is the result of meetings with neighborhood groups who felt the originally planned height of 330 feet was too tall for the neighborhood. As a mixed-use project, the tower will hold 370 residential units in a mix of studios, one-beds and two-beds, and offer approximately 4,500 square feet of ground-floor retail.
Meeting the ground with a three-story podium, the building has been setback to create a wider sidewalk along W. Jackson Blvd. The ground floor sets back further to create an arcade and inviting space for the residential entry which is tucked around the side behind the retail space fronting W. Jackson Blvd. Residents will also have access to a bike room on the ground floor for 350 bikes.
Site Design Group has been tapped for the landscape portion, designing the open space on the ground floor as a pedestrian-friendly paseo that would allow for people to walk from W. Jackson Blvd through the site up to W. Adams St. The L-shaped accessible space would be open to the sky and be outfitted with murals, lighting, bike racks, and outdoor furniture and benches.
Above the ground floor, the second and third floors of the podium will hold parking for 125 cars and will be screened from the exterior in a combination of brick and metal paneling. The roof of the podium will be activated with an outdoor amenity deck for the residents which will include an outdoor pool. The tower portion of the building, rising above the podium, will be set back from the street with a T-shaped footprint and inset balconies. Blending modern techniques with texture and the local quality of masonry, the tower will be clad in a combination of glass and metal panel that is designed to convey a similar textural quality.
To meet the ARO requirements, the developers have elected to provide all of the required 74 affordable units within the building. The development will seek to rezone the site from DS-3 to DX-5 with an overall Planned Development designation. To receive a 3.1 FAR bonus, the developers will pay $1.85 million into the Neighborhood Opportunity Fund.
Since the current office building on the site has active businesses in the building, the site won’t be cleared until full approvals and funding is secured. If the approval process goes to plan, the developers expect to break ground by the end of 2023 and deliver the new building in Spring 2025.





