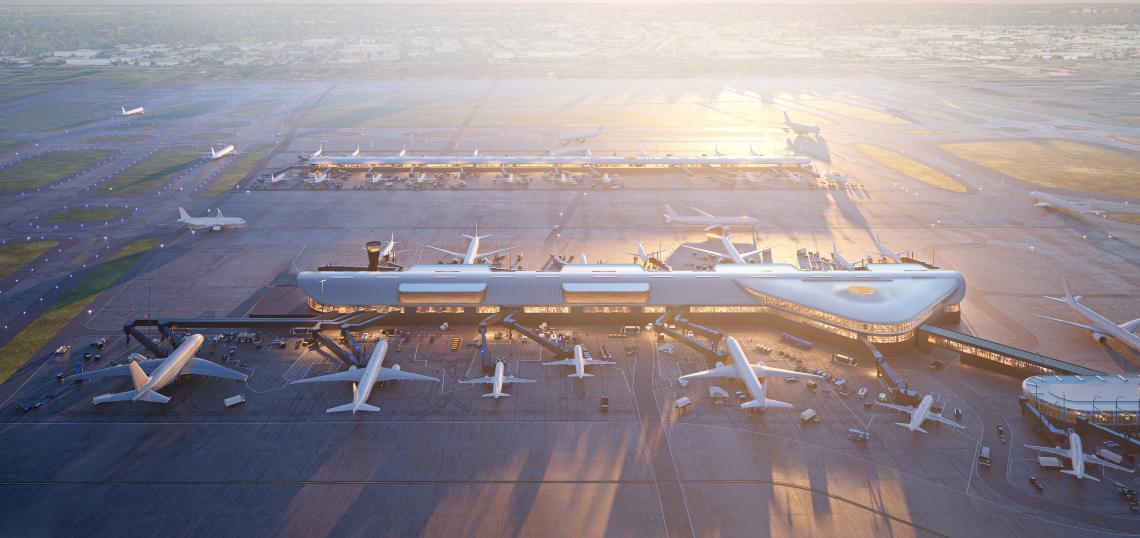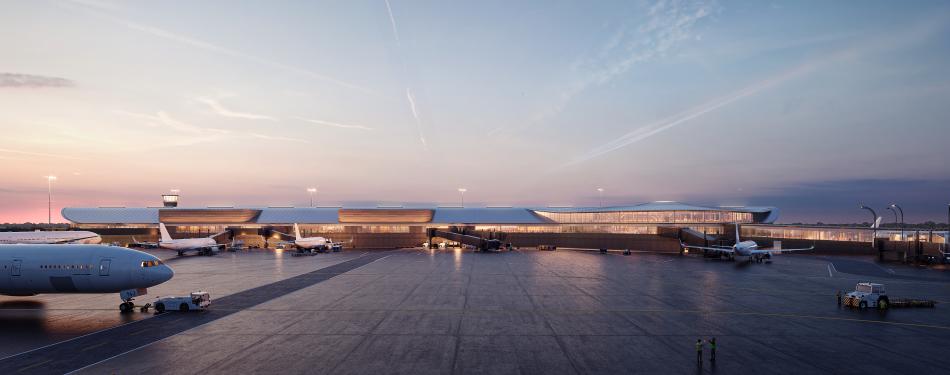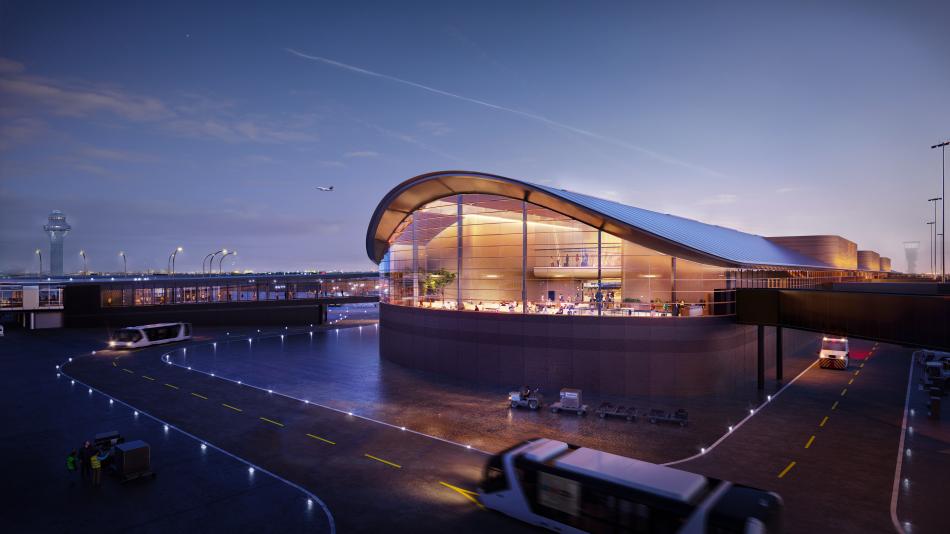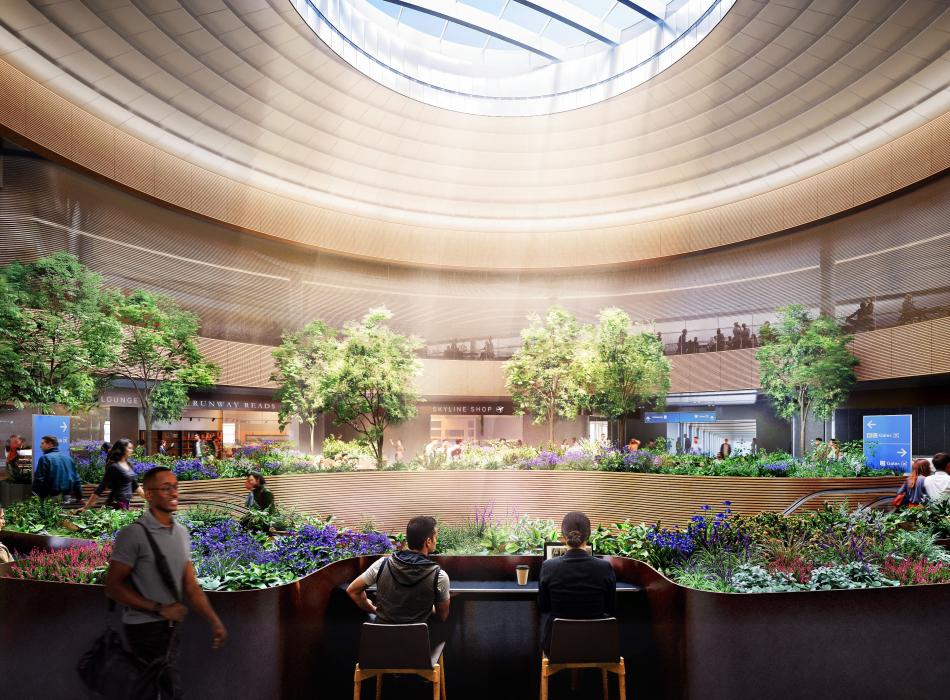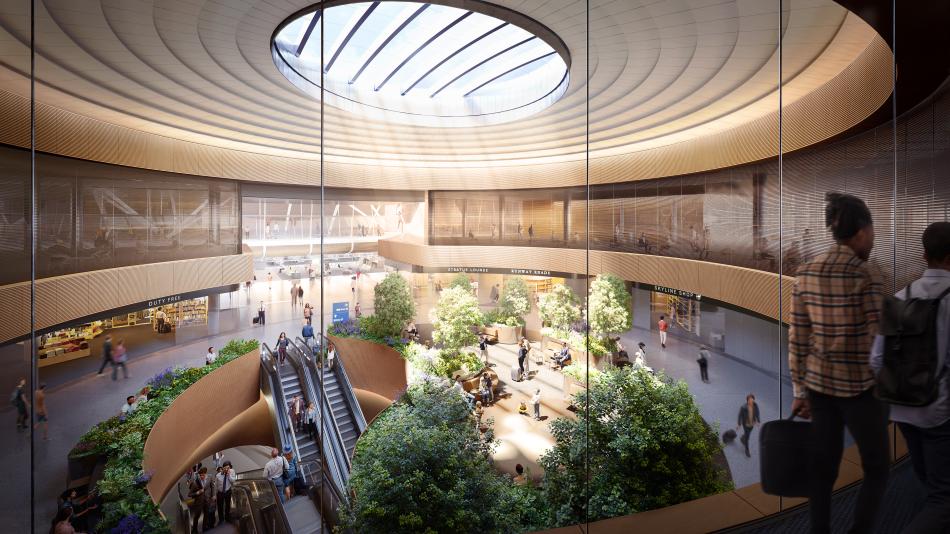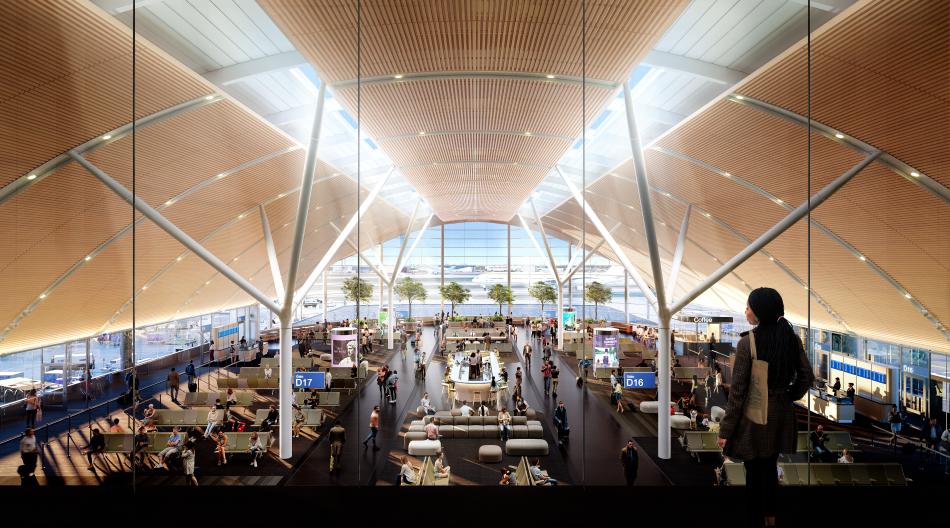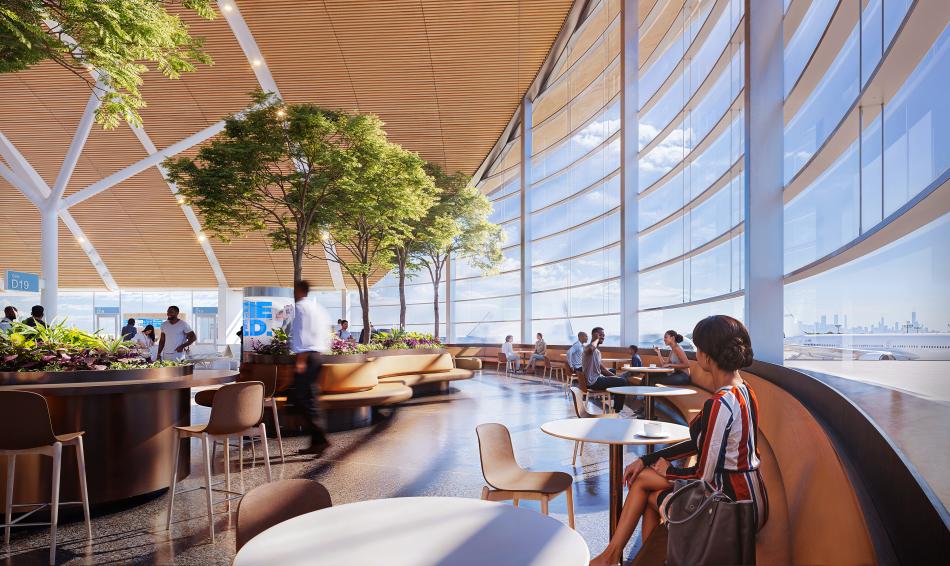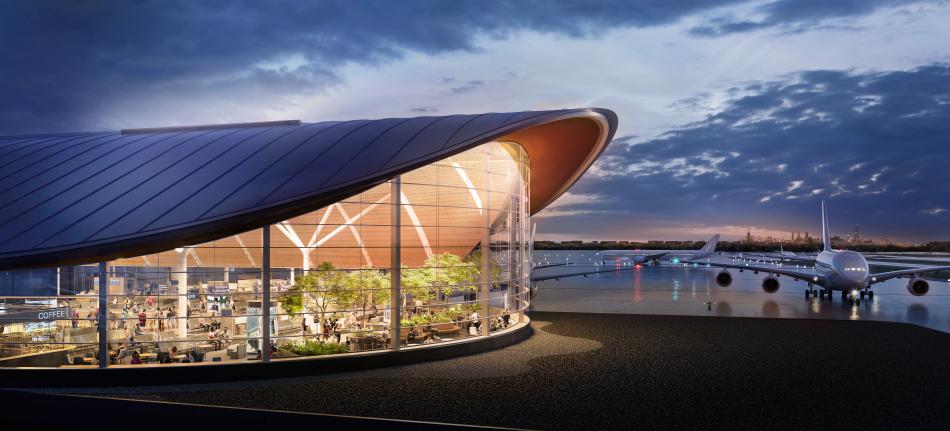Mayor Brandon Johnson yesterday joined federal, state, local, and airline leaders to kick off construction on the New Concourse D at O’Hare International Airport, a transformative $1.3 billion investment and the first major milestone in O’Hare’s historic terminal expansion.
“To maintain Chicago’s global leadership in the 21st century, we must continue investing in O’Hare, our region’s most powerful economic engine,” said Mayor Brandon Johnson. “With construction now underway on The New Concourse D, my administration is committed to building upon the airport’s legacy by delivering modern, world-class facilities that will elevate the passenger experience at America’s best-connected hub.”
Designed by Chicago-based firm Skidmore, Owings & Merrill (SOM), in collaboration with Ross Barney Architects, Juan Gabriel Moreno Architects (JGMA), and Arup, the New Concourse D will include 19 new gates designed for narrow-body aircraft, with the flexibility to adapt 18 of those gates into nine larger gates that can accommodate wide-body planes. Current planned amenities include more than 20,000 square feet of lounge space, 30,000 square feet of commercial space, and a 450-square-foot children’s play area.
At the northern end of the 590,000-square-foot Concourse D is a 40-foot-high atrium-like space connecting the building’s three levels, marked by an oculus that directs daylight into the levels below, offering a warm, inviting, and well-landscaped seating area for travelers to enjoy.
The building will feature tree-like structural columns — an elegant and functional design element — which also serve as a subtle nod to the apple orchard that once stood on the site where O’Hare now thrives.
Site preparation work for The New Concourse D began in 2023, including construction of temporary taxiways, a new grade-separated roadway, the reconfiguration of Taxiway B, and three temporary gates added to Concourse C, which opened last year. Major construction kicked off last month, starting with the demolition of existing taxiways, which will be followed by approximately six months of excavation, laying the groundwork for vertical construction to begin in spring 2026. AECOM Hunt Clayco Bowa is the general contractor in charge of building Concourse D, which is scheduled for completion in late 2028.
Additional projects to be delivered through ORDNext include replacing Terminal 2 with the O’Hare Global Terminal, constructing a second satellite concourse designated Concourse E with 24 gates, and building a new underground tunnel to connect passengers, airport employees, and baggage operations between the expanded facilities. Together, these transformative projects make up the most anticipated and impactful elements of the $8.2 billion Terminal Area Plan, a bold vision launched in 2018 to reimagine O’Hare for the next century of travel.





