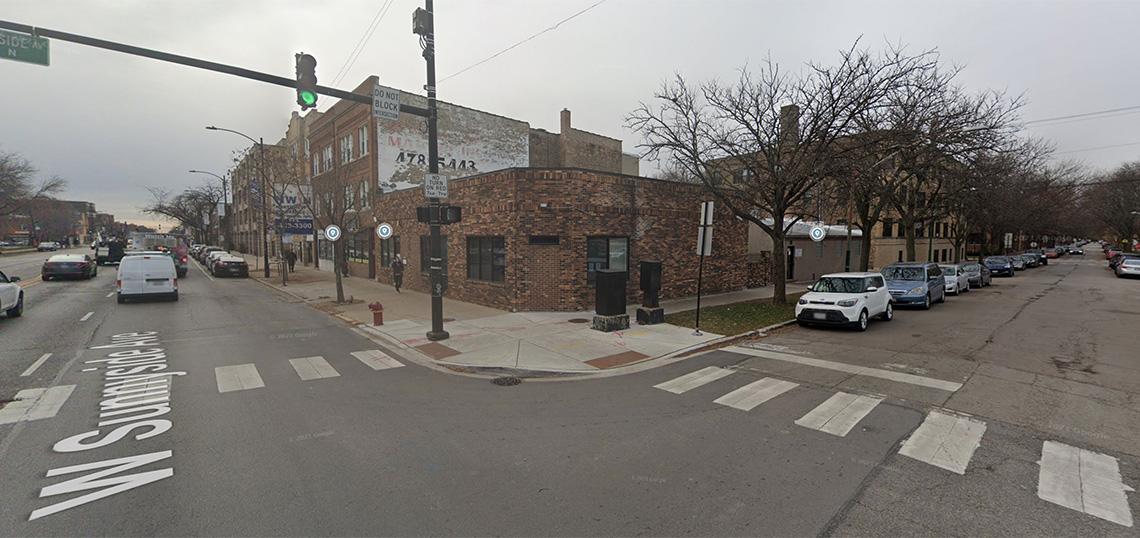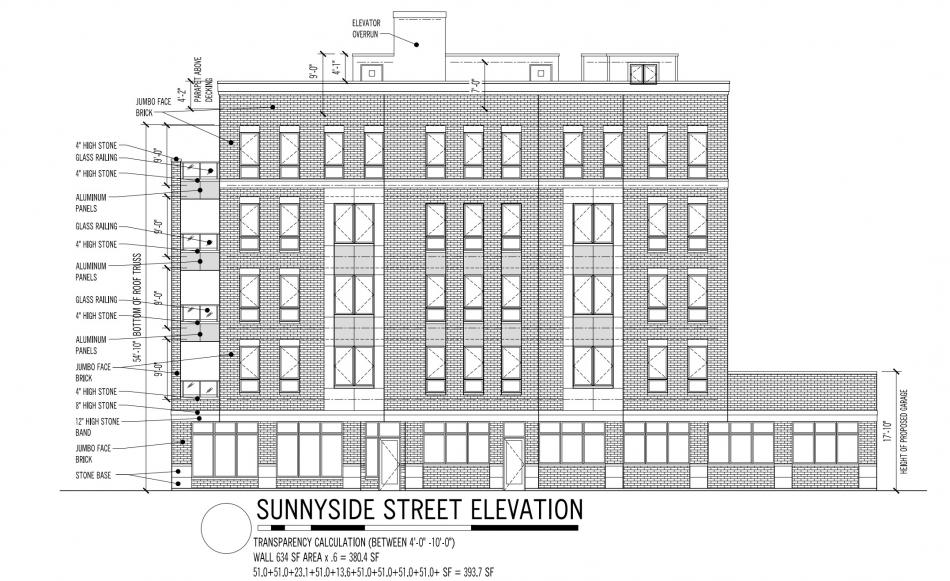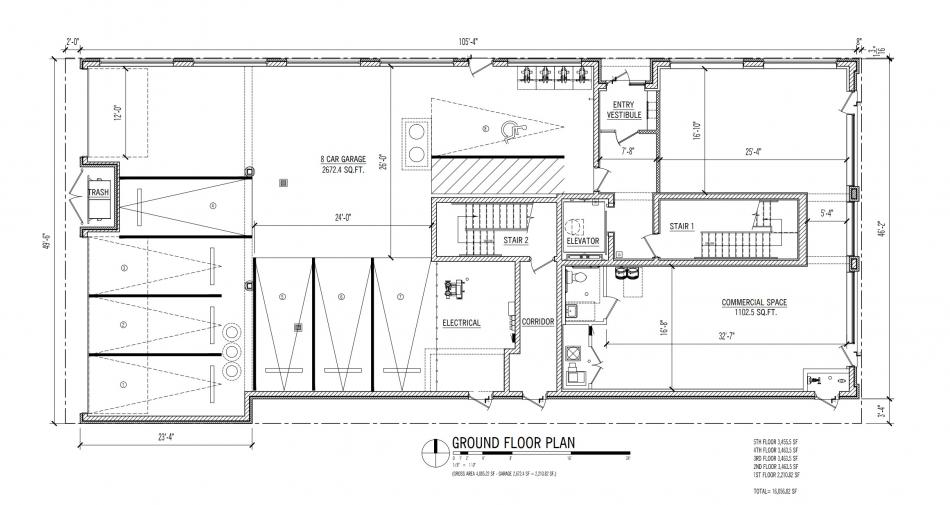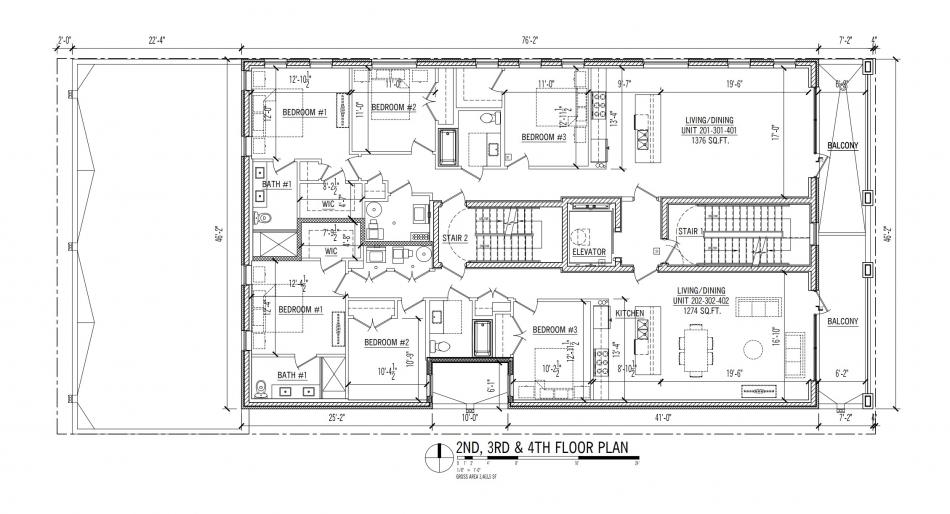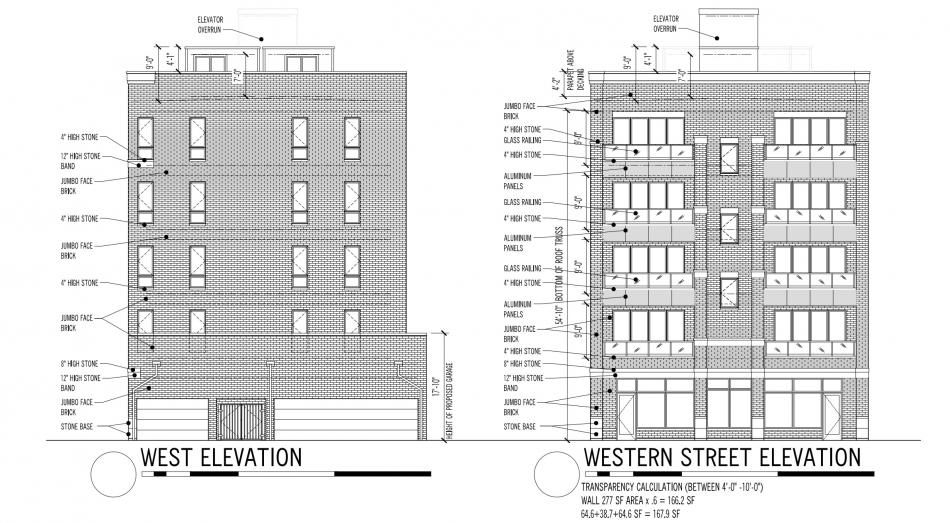A mixed-use building has been proposed at 4454 N. Western. Located on the southwest corner of N. Western Ave and W. Sunnyside Ave, the property is across the street from Welles Park. Currently occupied by a vacant one-story building, developer Gerard Coyle of AG Coyle Concrete would demolish the existing building to make way for the new project.
Designed by 360 Design Studio, the new construction would deliver a five-story building rising 55 feet tall. On the ground floor, 1,100 square feet of commercial space would front N. Western Ave, with the residential entry along W. Sunnyside Ave right behind the commercial space. The back of the ground floor will hold 8 car parking spaces and 8 bike parking spaces.
The upper four floors will hold eight for-sale condominiums which will all have three bedrooms and two bathrooms, measuring between 1,274 and 1,376 square feet. The two top floor condos will have dedicated access to private roof decks on the sixth floor. All units will be accessible via an elevator and have balconies facing N. Western Ave. The condos are expected to sell for between $575,000 and $650,000.
The building’s exterior will be clad in brick with stone detailing, aluminum accent panels, and glass railings for the balconies. The project will be topped with green roofs and include 2 EV charging stations within the garage.
To allow for the scope of the development, the developer is seeking a rezoning from C1-2 to C1-3. The proposed rezoning will need approval from the local alderman, Alderman Matt Martin of the 47th Ward, as well as the greenlight from the Committee on Zoning and City Council. While a construction start date has not been determined, construction is expected to last 9-14 months once commenced.





