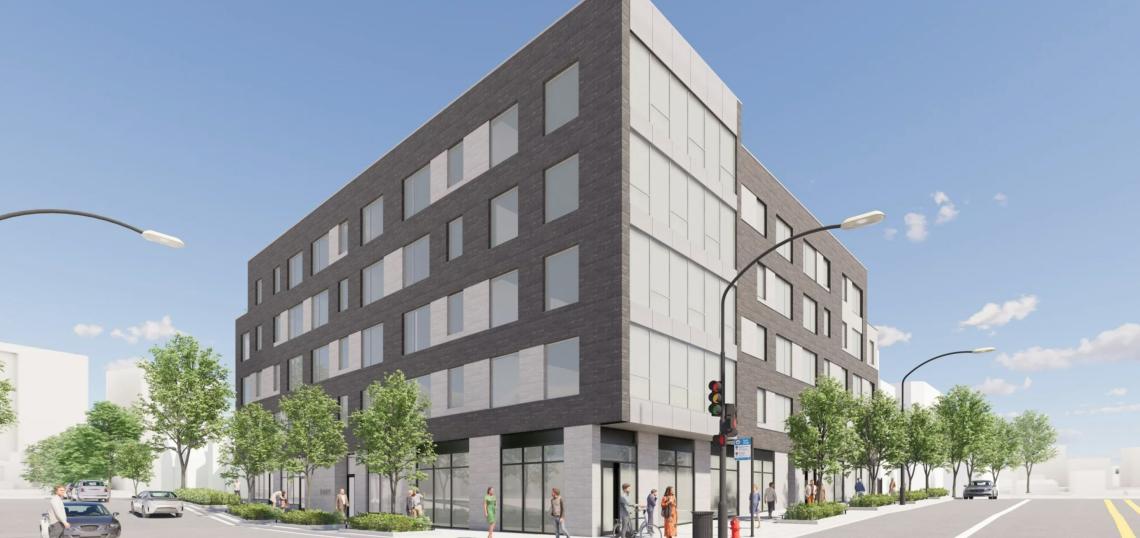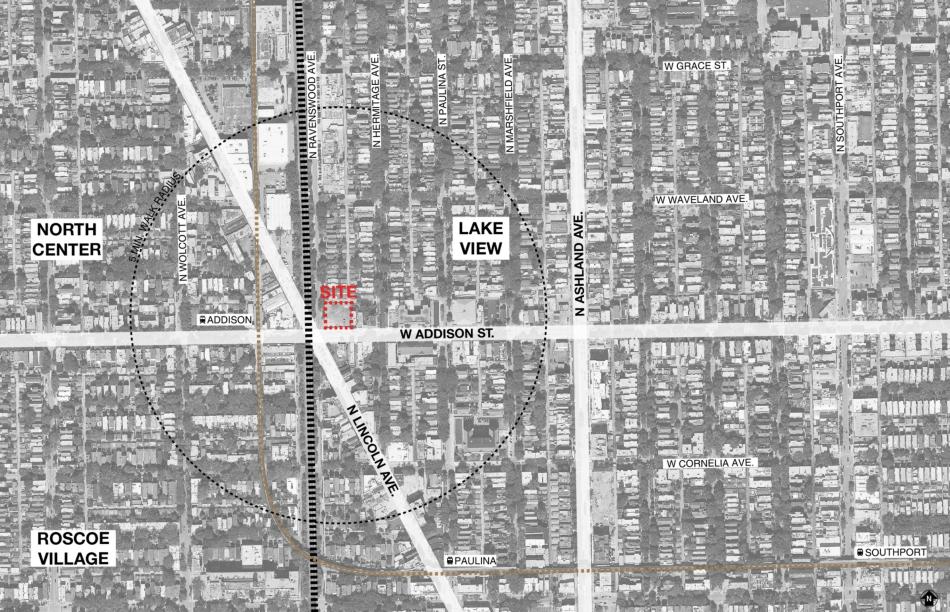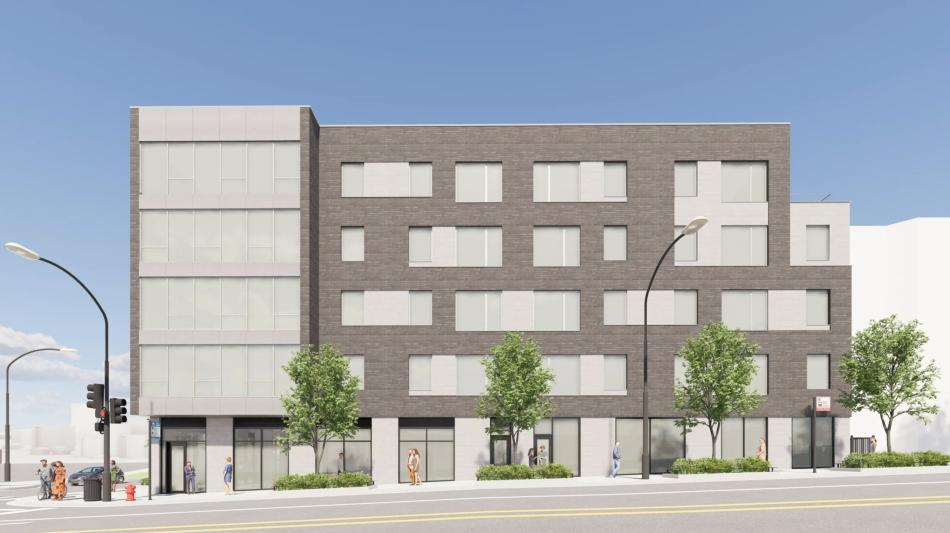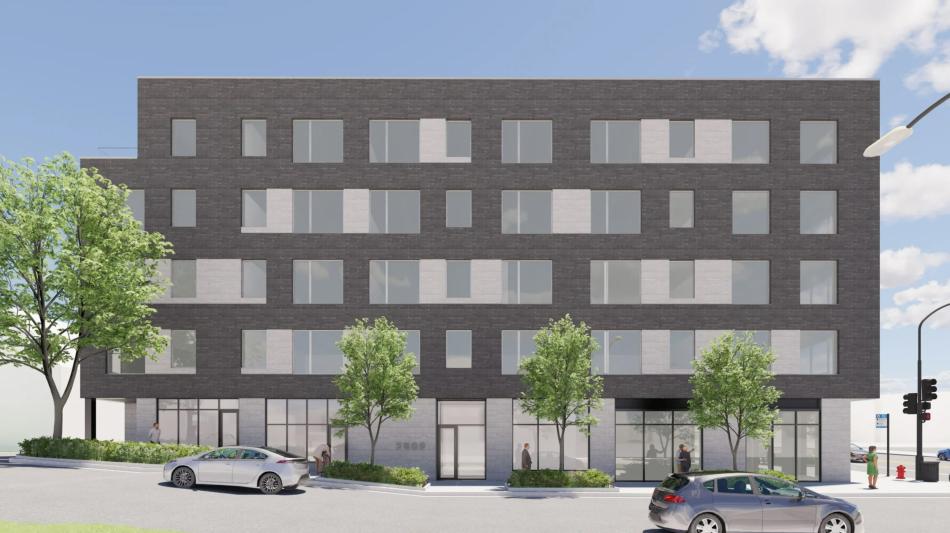A full building permit has been issued for a mixed-use development planned at 3605 N. Ravenswood. Planned by Macon Construction and Stocking Urban, the project site is located at the intersection of N. Ravenswood Ave and W. Addison St.
Designed by Hirsch MPG, the new construction will stand six stories tall with 54 residential units. As a transit-oriented development, the building only includes 12 parking spaces and avoids the need for a large parking podium. The building has retail space facing W. Addison St with two live/work units along N. Ravenswood Ave. The residential entry will be along the northern end of the N. Ravenswood Ave street frontage and includes a bike room access.
The façade is composed of load bearing structural brick that is two different colors which creates a third layer to the façade independent from the brick and punched windows. The street corner of the building is highlighted by a large bay window that cantilevers out 5 feet from the façade, adding depth to the kitchen, dining, and living room area of that unit and also providing an overhang for the entry at the corner retail space and shelter from the elements for those waiting for the CTA bus at Addison. The top of the building has a shared amenity space for all building residents to enjoy that faces south and has panoramic views of the skyline.
With a full building permit issued, Macon Construction, who is also serving as the general contractor, can begin the construction. The development is expected to open in late 2025.










