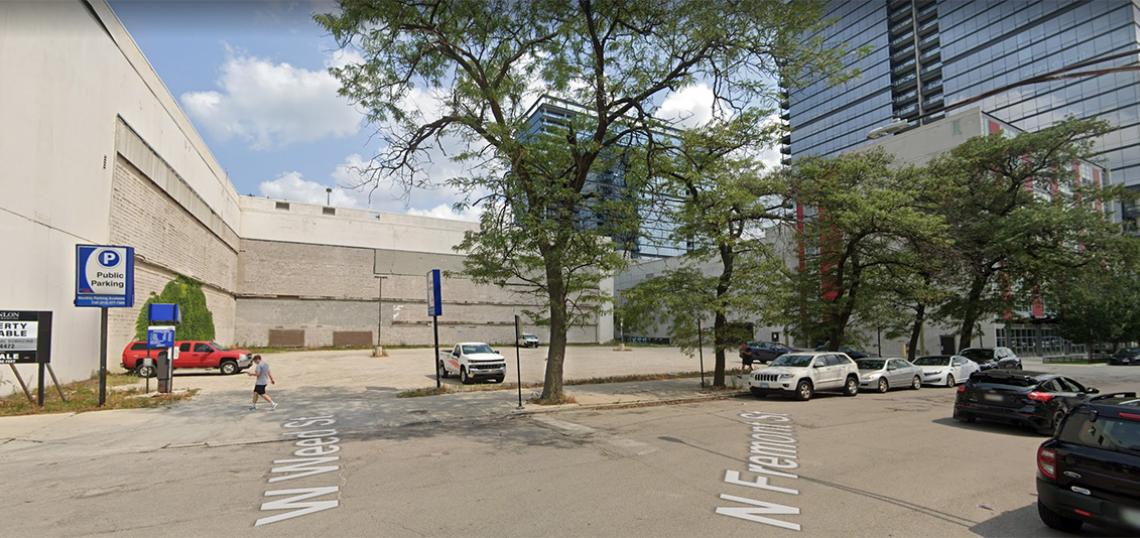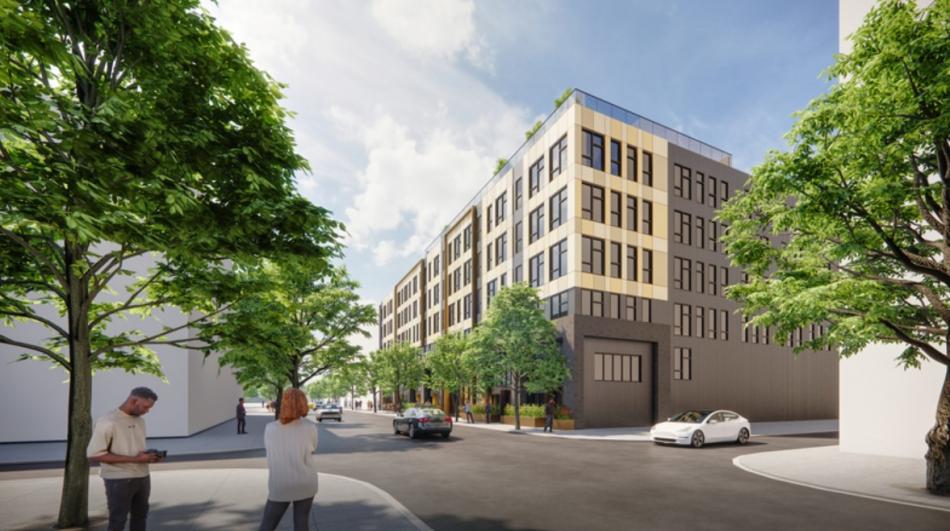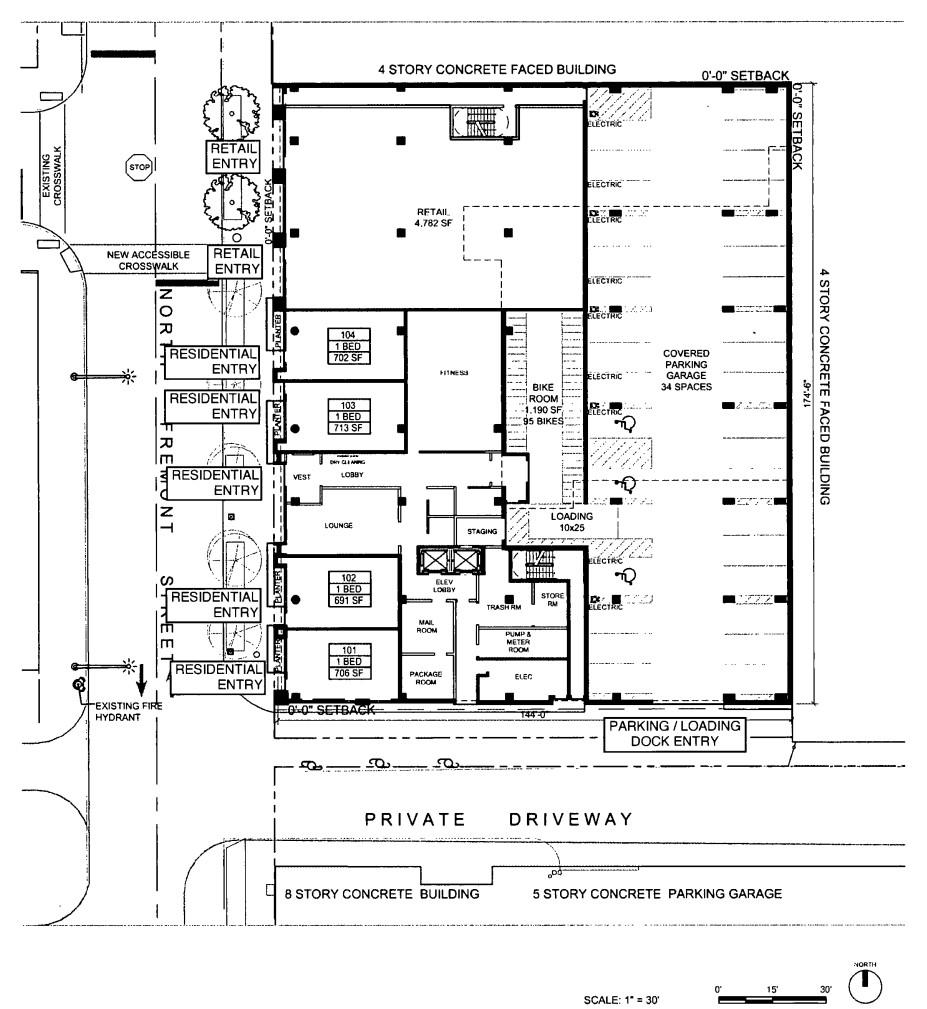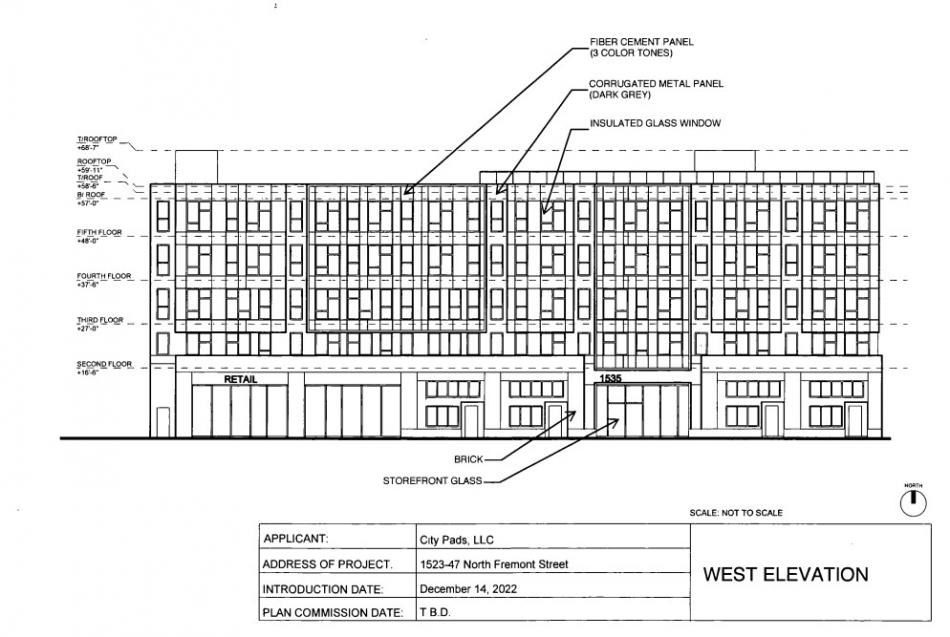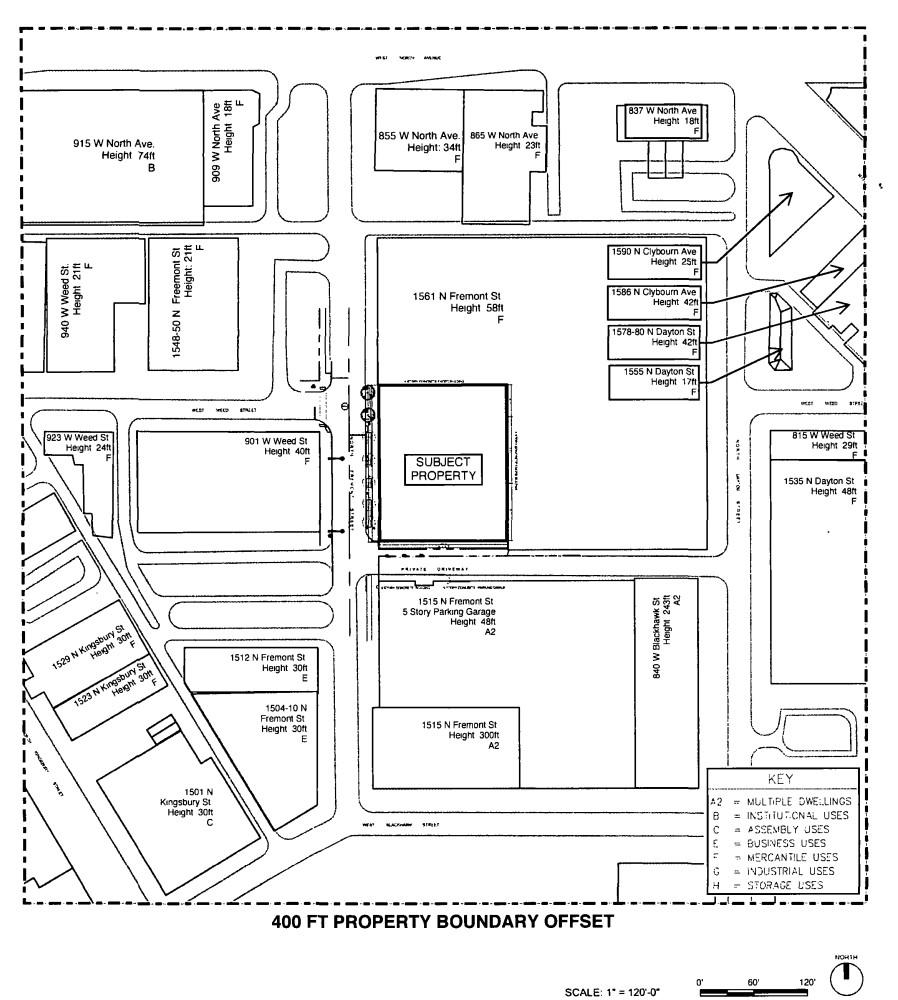A zoning application has been filed for a mixed-use development at 1535 N. Fremont. Located south of W. North Ave, the project site is currently a vacant parking lot. Fronting N. Fremont St, the site is bound by the Toyota of Lincoln Park to the north and west and an alley to the south. City Pads will be the developer of the project.
While no architect was listed in the documents, the new building will rise five floors, standing 68 feet tall. Set to hold 136 units, the building will host a mix of studios, one-beds, and two-beds. The ground floor will hold approximately 4,800 square feet of retail space, with the four one-beds rounding out the ground floor street frontage. Within the building, 34 car parking spaces will be enclosed at the back of the ground floor, with residents also having access to 95 bike parking spaces.
The design of the exterior encompasses a ground floor palette of brick cladding and storefront glass. The upper floors will be clad in a combination of fiber cement paneling and corrugated metal panels. Residents will have access to a rooftop deck overlooking the Chicago River and Goose Island.
To achieve the project, the developer is seeking to rezone the site from C3-5 to a B3-5 designation with an overall Planned Development. As part of the project, they will comply with ARO requirements by providing 27 affordable units within the building.
With the zoning application filed, the proposal will begin its journey through the approval process. To approve the Planned Development, approvals will be needed from the Chicago Plan Commission, Committee on Zoning, and City Council. A timeline for the project has not been announced.





