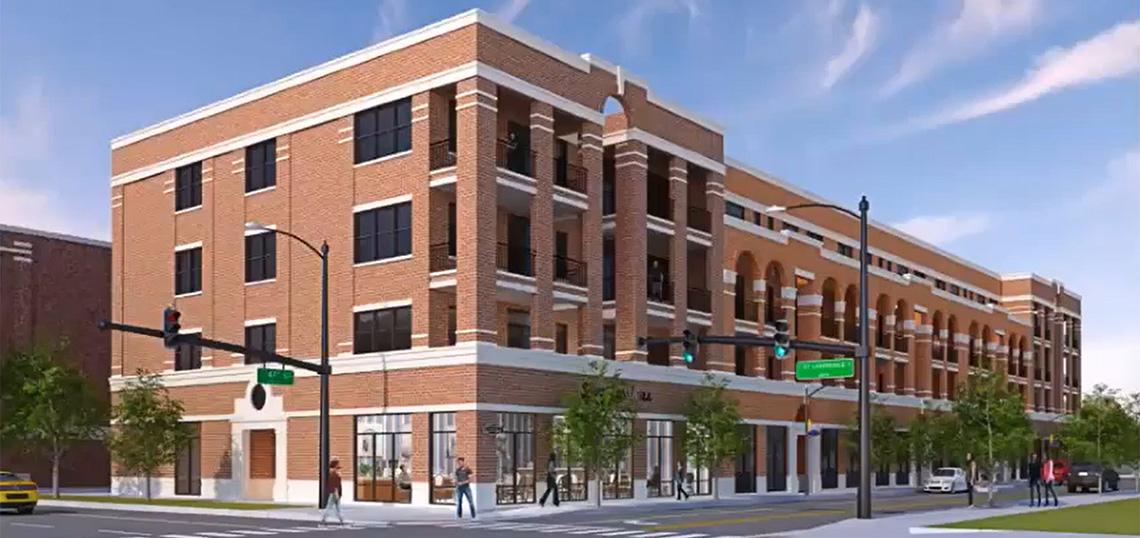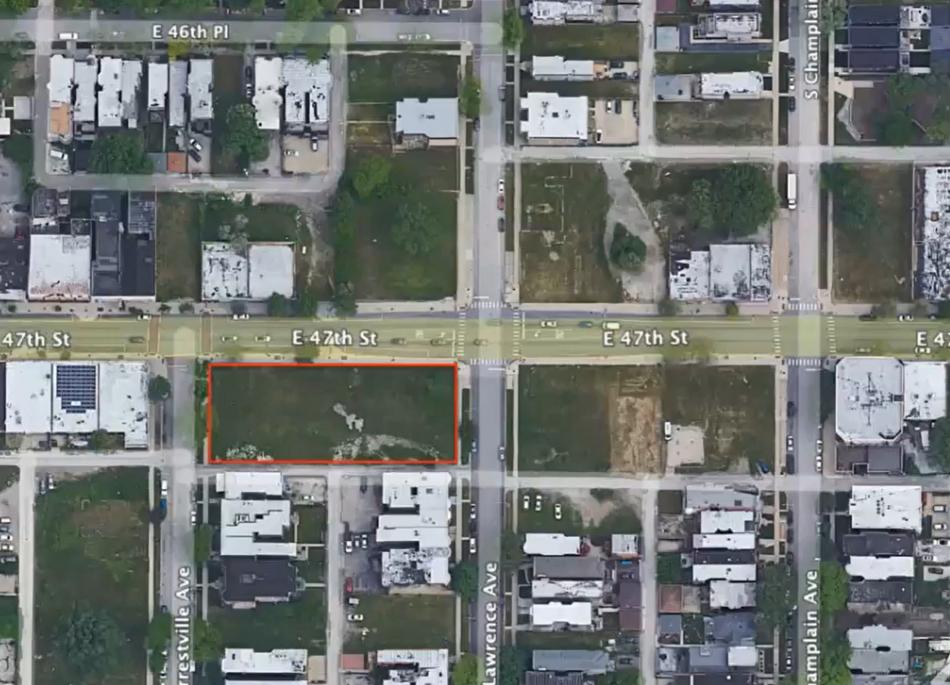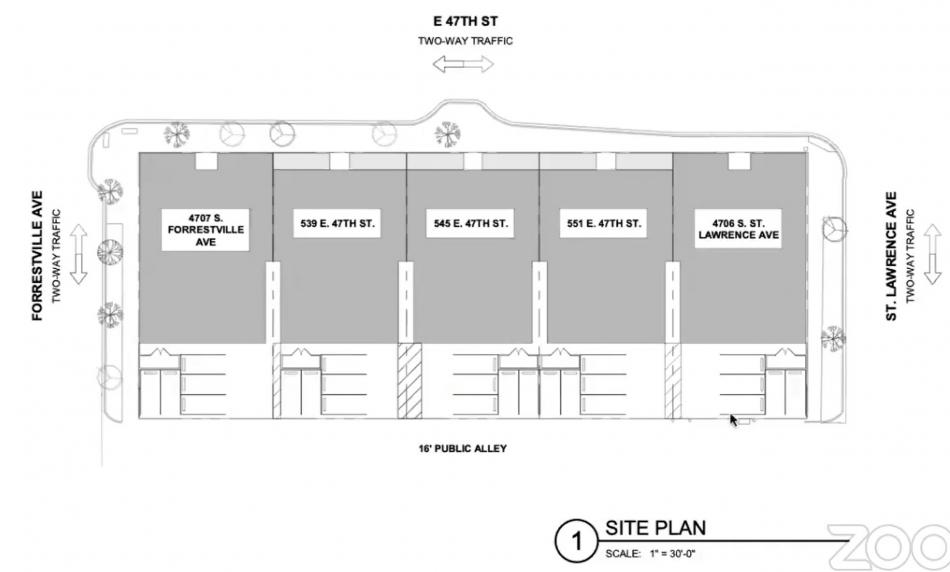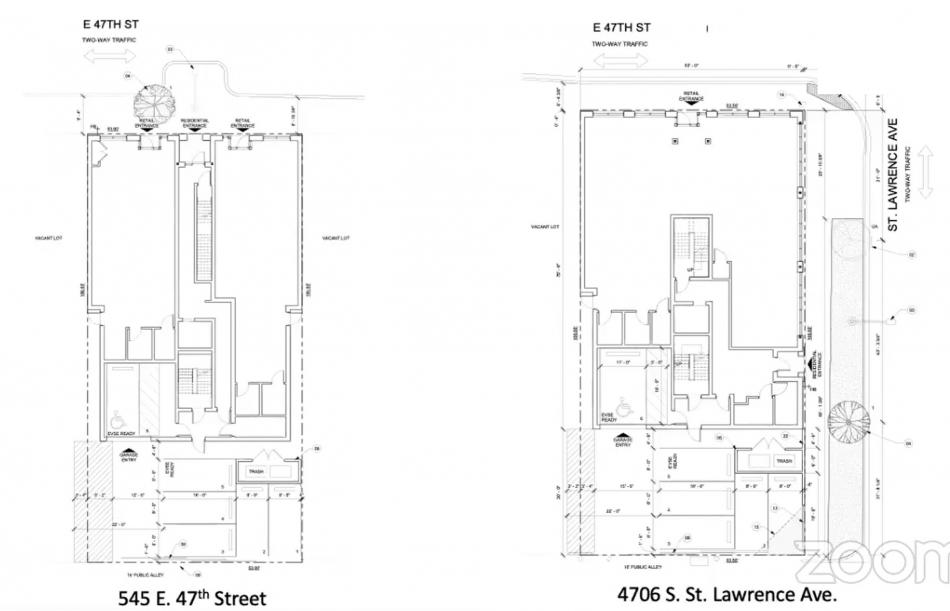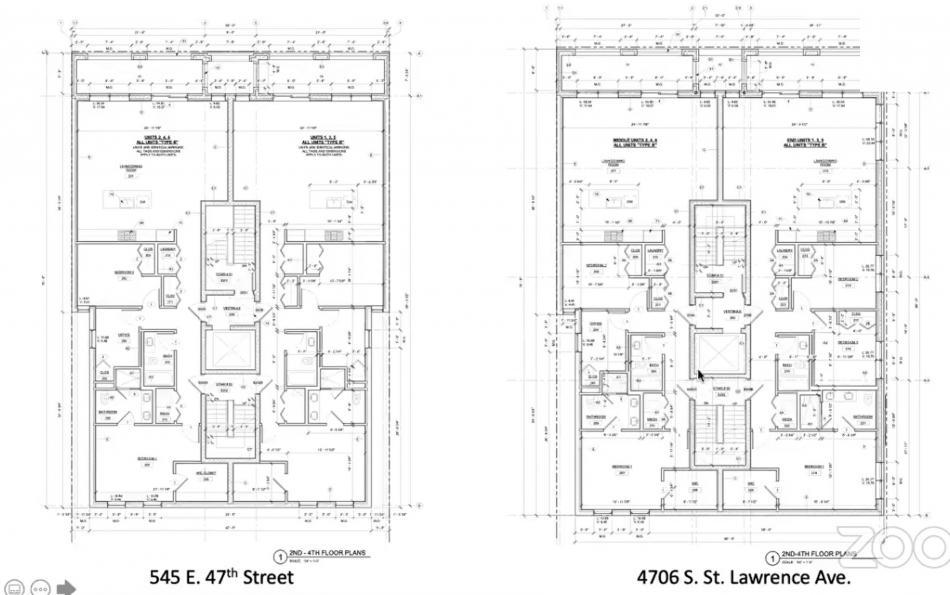A mixed-use development has been proposed for a block-long site at 535 E. 47th. Located along the street between S. St Lawrence Ave and S. Forrestville Ave, the project will replace a currently vacant stretch of land along the corridor. Bronzeville Corridor LLC is the developer behind the proposal.
Designed by SGW Architecture and Design, the proposal will see the construction of five separate buildings that all stand four stories tall. Rising approximately 45 feet, the buildings have been designed with a universal treatment of brick masonry and stone accents to make the set of structures look as one large building.
The mixed-use buildings have been designed with commercial space on the ground floor and condominium units on the upper floors. The two structures at the ends of the block will occupy the entire site and provide 2,500 square feet of commercial space. The middle three buildings will setback from the property line and hold split retail spaces measuring 1,300 and 1,200 square feet.
With each building outfitted with elevators, the upper floors will have two units per floor, totaling 30 three-bedroom condos. Each building will have 6 parking spaces on the ground floor, including one accessible parking spot per building.
With the project set to be built within the existing zoning, the developer is planning to build the project in phases over time. A timeline for construction is currently unknown.





